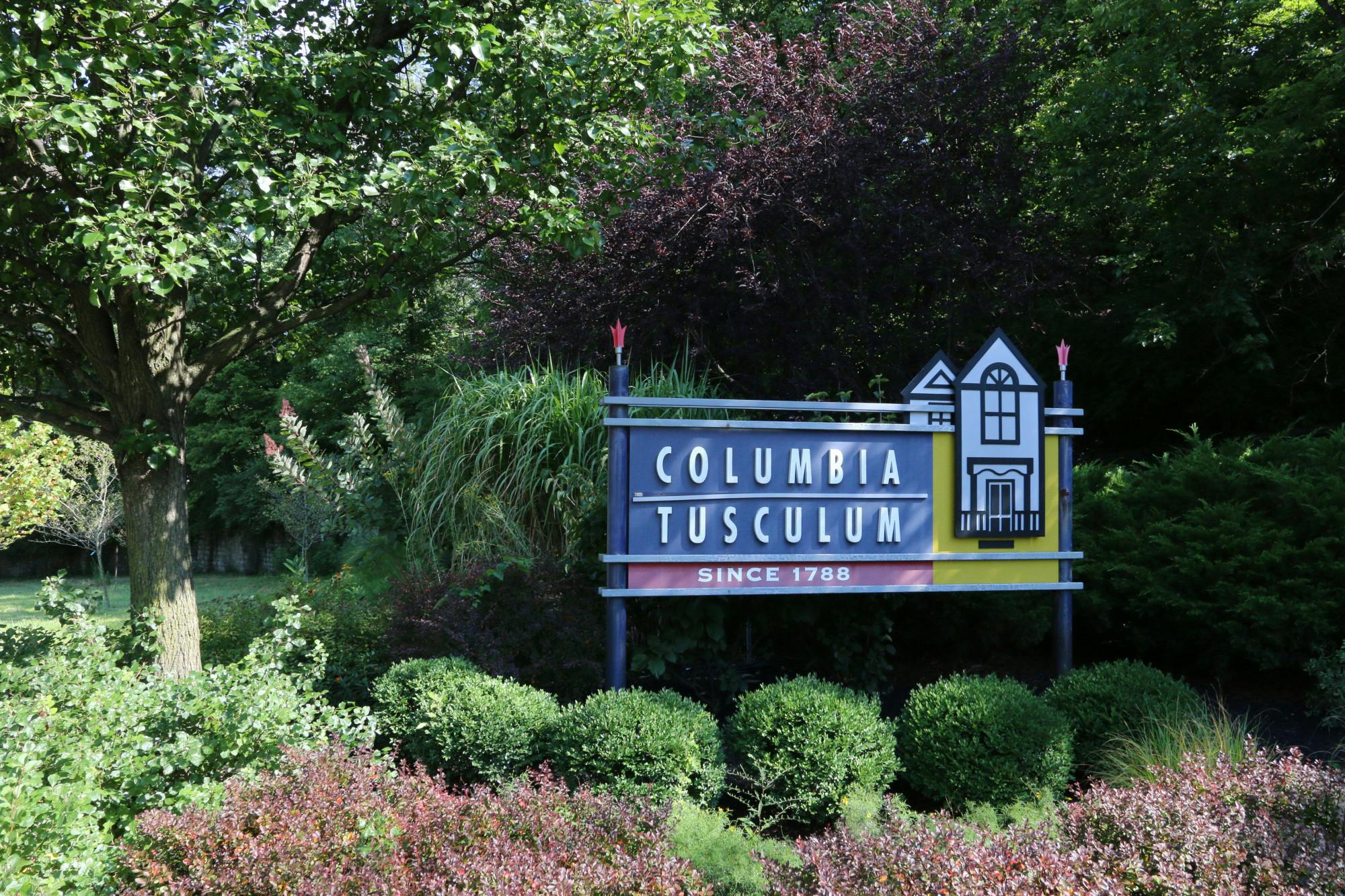3417 Traskwood Circle A Hyde Park, OH 45208
2
Bed
2
Bath
1,537
Sq. Ft
0.46
Acres
$375,000
MLS# 1848977
2 BR
2 BA
1,537 Sq. Ft
0.46 AC
Photos
Map
Photos
Map
On Market 07/25/2025
More About 3417 Traskwood Circle A
Experience refined, effortless living in this beautifully remodeled East Hyde Park condo! Nestled in a mobility friendly community, enjoy a connected lifestyle in a community designed for easy movement whether you roll, ride, or walk. This pristine 2-bedroom, 2-bath haven offers low-maintenance luxury with hardwood floors, quartz counters, stainless appliances, and stylish remodeled bathrooms. The spacious primary suite features a large walk-in closet and serene finishes. Storage is plentiful, from excellent basement space to a private oversized attached garage, ideal for gear, hobbies, or extra essentials. Step outside onto your private patio for peaceful relaxation. Just minutes from the scenic Wasson Way trail, nearby grocery, coffee, restaurants, and the 224-acre beauty of Ault Park. A rare blend of privacy, style, and mobility-friendly convenience, this condo invites you to live well without compromise.
Connect with a loan officer to get started!
Information Refreshed: 7/25/2025 12:10 AM
Property Details
MLS#:
1848977Type:
CondominiumSq. Ft:
1,537County:
HamiltonAge:
46Appliances:
Oven/Range, Dishwasher, Refrigerator, Microwave, Garbage Disposal, Washer, DryerArchitecture:
TransitionalBasement:
FinishedBasement Type:
FullConstruction:
BrickCooling:
Central AirFireplace:
WoodGarage:
Built inGarage Spaces:
1Gas:
NaturalHeating:
Gas, Forced AirHOA Features:
Clubhouse, Professional Mgt, Landscaping, Snow Removal, Trash, Maintenance Exterior, Pool, Landscaping-UnitHOA Fee:
325.62HOA Fee Period:
MonthlyKitchen:
Wood Cabinets, Wood Floor, Quartz CountersParking:
DrivewayPrimary Bedroom:
Wall-to-Wall Carpet, Bath Adjoins, Walk-in ClosetS/A Taxes:
2156School District:
Cincinnati Public SchoolsSewer:
Public SewerWater:
Public
Rooms
Bath 1:
F (Level: 1)Bath 2:
F (Level: 1)Bedroom 1:
15x14 (Level: 1)Bedroom 2:
15x14 (Level: 1)Dining Room:
13x11 (Level: 1)Entry:
14x7 (Level: 1)Laundry Room:
13x7 (Level: Lower)Living Room:
19x13 (Level: 1)Recreation Room:
22x10 (Level: Lower)
Online Views:
This listing courtesy of Angela Sexton (513) 702-3419 , Coldwell Banker Realty (513) 321-9944
Explore Hyde Park - Mt. Lookout & Surrounding Area
Monthly Cost
Mortgage Calculator
*The rates & payments shown are illustrative only.
Payment displayed does not include taxes and insurance. Rates last updated on 7/24/2025 from Freddie Mac Primary Mortgage Market Survey. Contact a loan officer for actual rate/payment quotes.
Payment displayed does not include taxes and insurance. Rates last updated on 7/24/2025 from Freddie Mac Primary Mortgage Market Survey. Contact a loan officer for actual rate/payment quotes.

Sell with Sibcy Cline
Enter your address for a free market report on your home. Explore your home value estimate, buyer heatmap, supply-side trends, and more.
Must reads
The data relating to real estate for sale on this website comes in part from the Broker Reciprocity programs of the MLS of Greater Cincinnati, Inc. Those listings held by brokerage firms other than Sibcy Cline, Inc. are marked with the Broker Reciprocity logo and house icon. The properties displayed may not be all of the properties available through Broker Reciprocity. Copyright© 2022 Multiple Listing Services of Greater Cincinnati / All Information is believed accurate, but is NOT guaranteed.







