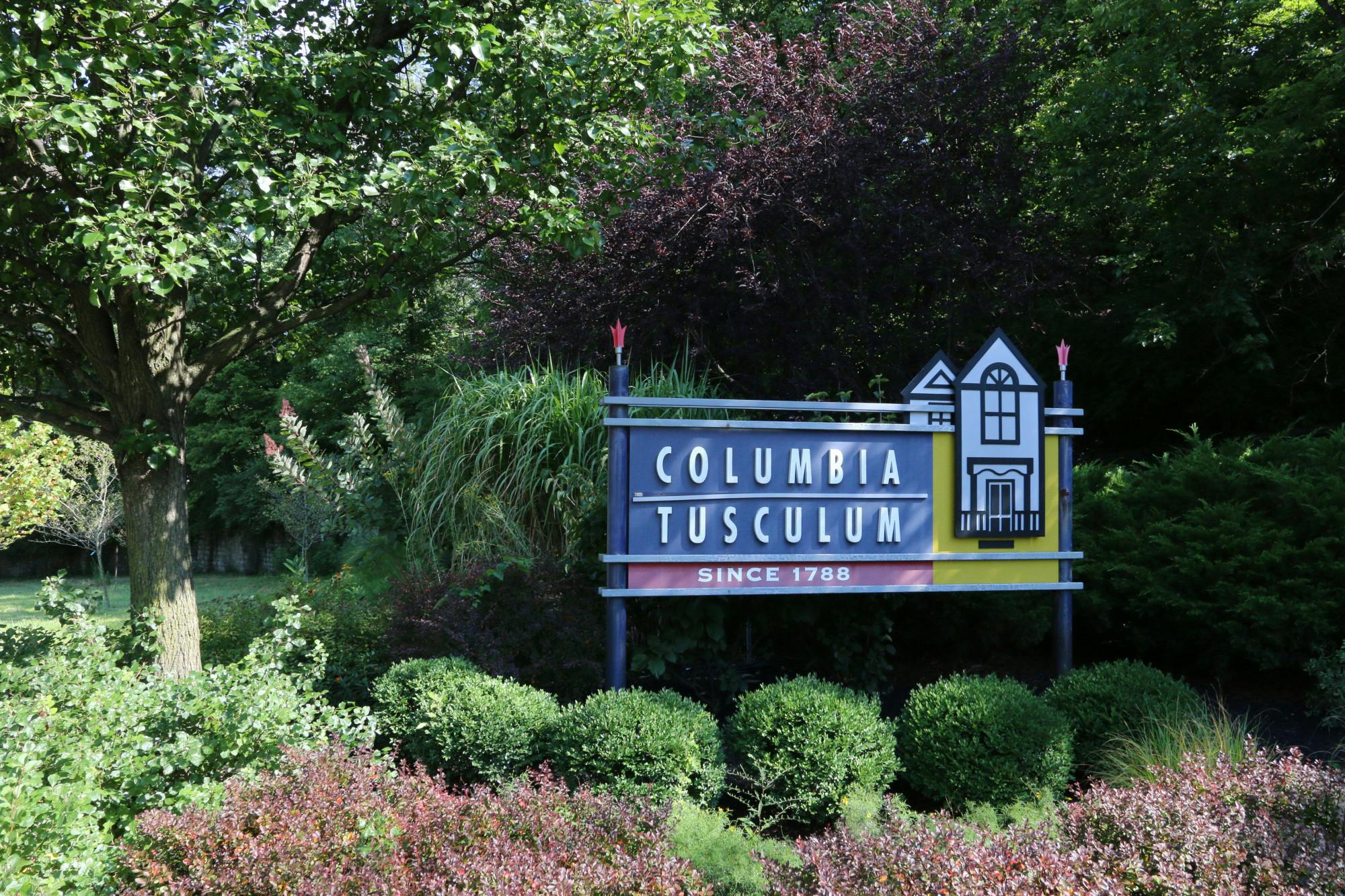3683 Erie Avenue C Hyde Park, OH 45208
2
Bed
2
Bath
1,374
Sq. Ft
$345,000
MLS# 1848269
2 BR
2 BA
1,374 Sq. Ft
Photos
Map
Photos
Map
Received 07/16/2025
More About 3683 Erie Avenue C
Approximately 1,374 square feet, two-bedroom, two full baths, condominium offers ample living space and numerous desirable features. The spacious layout provides an abundance of natural light throughout, with newer LVP flooring. Open living & dining areas with a gas fireplace providing a cozy and comfortable setting. A large kitchen features stainless steel appliances, ample cabinetry, and a counter bar, creating a functional and welcoming cooking environment. A second dining area or entertainment adjacent to the kitchen with walk-out balcony seating to enjoy your morning coffee. The primary bedroom boasts a spacious layout, adjoining bathroom, and generous walk in closet. Residents will appreciate the community's amenities, including a pool and clubhouse, creating opportunities for relaxation and social engagement. Situated in a sought-after location, this condo offers a comfortable and desirable living experience. Welcome Home!
Connect with a loan officer to get started!
Information Refreshed: 7/16/2025 2:58 PM
Property Details
MLS#:
1848269Type:
CondominiumSq. Ft:
1,374County:
HamiltonAge:
64Appliances:
Oven/Range, Dishwasher, Refrigerator, Microwave, Washer, DryerArchitecture:
TraditionalBasement:
UnfinishedBasement Type:
PartialConstruction:
Brick, Aluminum SidingCooling:
Central AirGarage:
Garage Attached, Built in, RearGarage Spaces:
2Gas:
NaturalHeating:
Gas, Forced AirHOA Features:
Clubhouse, Association Dues, Exercise Facility, Trash, Water, Pool, SewerHOA Fee:
430HOA Fee Period:
MonthlyKitchen:
Tile Floor, Marble/Granite/Slate, Counter BarMisc:
Ceiling Fan, Cable, Recessed Lights, Busline NearParking:
DrivewayPrimary Bedroom:
Bath Adjoins, Walk-in Closet, Dressing AreaS/A Taxes:
2532School District:
Cincinnati Public SchoolsSewer:
Public SewerWater:
Public
Rooms
Bath 1:
F (Level: 1)Bath 2:
F (Level: 1)Bedroom 1:
13x13 (Level: 1)Bedroom 2:
12x12 (Level: 1)Breakfast Room:
12x12 (Level: 1)Dining Room:
14x13 (Level: 1)Living Room:
25x14 (Level: 1)
Online Views:
This listing courtesy of Amy Barkett (513) 519-6155 , Coldwell Banker Realty (513) 891-8500
Explore Hyde Park - Mt. Lookout & Surrounding Area
Monthly Cost
Mortgage Calculator
*The rates & payments shown are illustrative only.
Payment displayed does not include taxes and insurance. Rates last updated on 7/10/2025 from Freddie Mac Primary Mortgage Market Survey. Contact a loan officer for actual rate/payment quotes.
Payment displayed does not include taxes and insurance. Rates last updated on 7/10/2025 from Freddie Mac Primary Mortgage Market Survey. Contact a loan officer for actual rate/payment quotes.

Sell with Sibcy Cline
Enter your address for a free market report on your home. Explore your home value estimate, buyer heatmap, supply-side trends, and more.
Must reads
The data relating to real estate for sale on this website comes in part from the Broker Reciprocity programs of the MLS of Greater Cincinnati, Inc. Those listings held by brokerage firms other than Sibcy Cline, Inc. are marked with the Broker Reciprocity logo and house icon. The properties displayed may not be all of the properties available through Broker Reciprocity. Copyright© 2022 Multiple Listing Services of Greater Cincinnati / All Information is believed accurate, but is NOT guaranteed.







