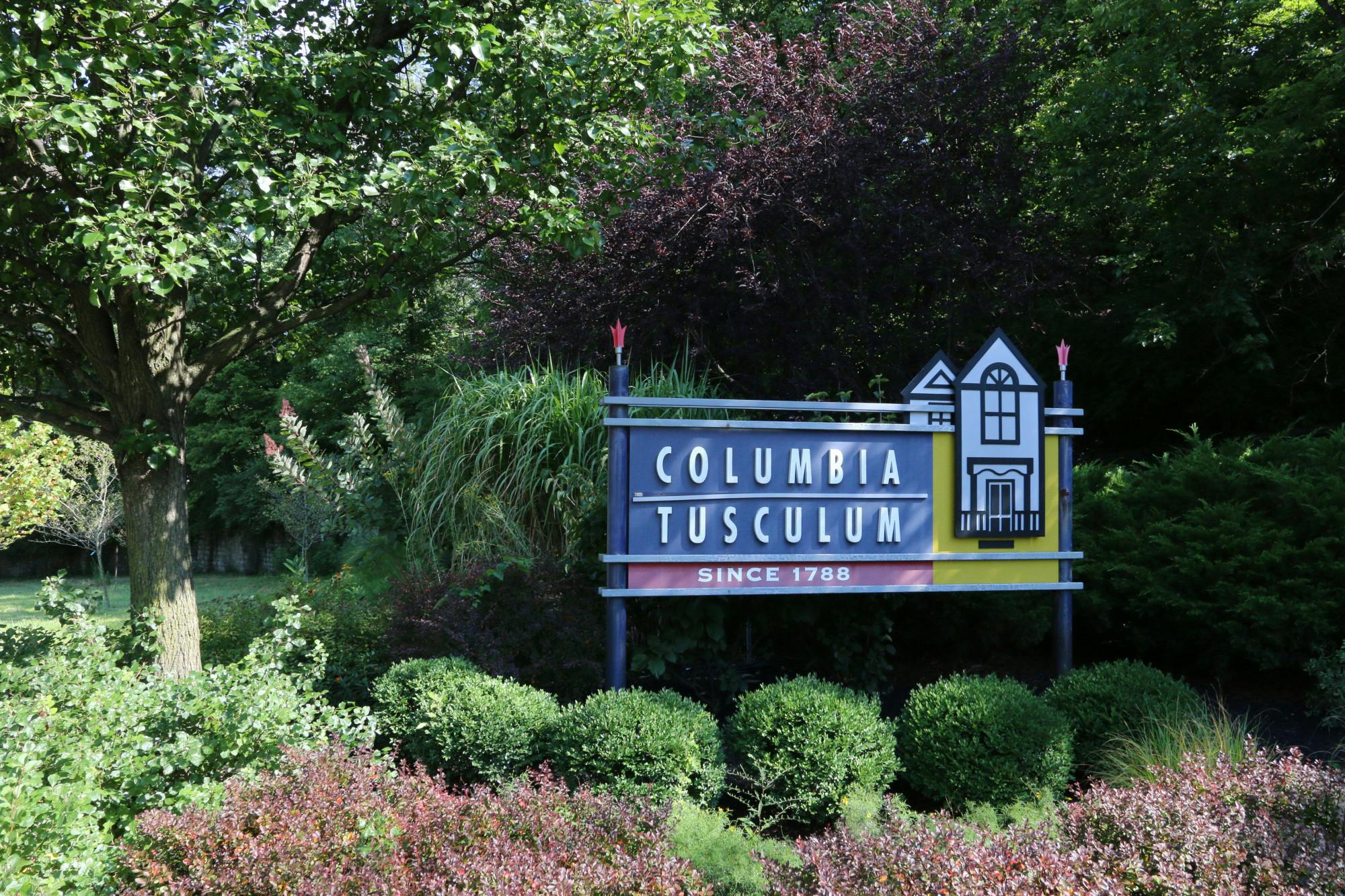3824 Ashworth Drive Hyde Park, OH 45208
2
Bed
2/1
Bath
1,458
Sq. Ft
$350,000
MLS# 1848915
2 BR
2/1 BA
1,458 Sq. Ft
Photos
Map
Photos
Map
On Market 07/25/2025
More About 3824 Ashworth Drive
Amazing opportunity in Hyde Park, located right across from the country club! This spacious two-story condo truly lives large and is ready for your personal touch. The main living room opens to a private patio, and the finished lower level features a second walkout patio and an additional storage room. Enjoy two beautiful fireplaces, a two-car garage, and plenty of storage throughout. The primary bedroom includes a walk-in closet and en-suite full bath, while the second bedroom offers two closets and access to a full hall bath. Brand new flooring and fresh paint throughout. Newer mechanicals, including HVAC, water heater, dishwasher, oven, and washer/dryer. The community features a pool, tennis courts, clubhouse, and direct access to the Wasson Way Trail. HOA allows rentals (no short term). Estate sale, sold as-is. Agent is related to the owner.
Seller open to concessions based on the terms of the offer!
Directions to this Listing
: Erie to Ashworth. Follow to back - Front door to right of driveway, tucked away.
Information Refreshed: 7/25/2025 12:05 AM
Property Details
MLS#:
1848915Type:
CondominiumSq. Ft:
1,458County:
HamiltonAge:
45Appliances:
Oven/Range, Trash Compactor, DishwasherArchitecture:
Traditional, Contemporary/ModernBasement:
Finished, Walkout, Fireplace, WW CarpetBasement Type:
FullConstruction:
Vinyl SidingCooling:
Central AirFence:
WoodFireplace:
Marble, GasGarage:
Garage Attached, FrontGarage Spaces:
2Gas:
PropaneHeating:
Forced AirHOA Features:
Clubhouse, Association Dues, Professional Mgt, Landscaping, Trash, Pool, TennisHOA Fee:
372.41HOA Fee Period:
MonthlyInside Features:
French Doors, 9Ft + CeilingKitchen:
Pantry, Laminate FloorParking:
DrivewayPrimary Bedroom:
Wall-to-Wall Carpet, Bath Adjoins, Walk-in ClosetS/A Taxes:
2885School District:
Cincinnati Public SchoolsSewer:
Public SewerView:
WoodsWater:
Public
Rooms
Bath 1:
F (Level: 2)Bath 2:
F (Level: 2)Bath 3:
P (Level: 1)Bedroom 1:
23x18 (Level: 2)Bedroom 2:
11x15 (Level: 2)Breakfast Room:
9x9 (Level: 1)Dining Room:
12x18 (Level: 1)Entry:
6x11 (Level: 1)Family Room:
17x23 (Level: Lower)Laundry Room:
9x20 (Level: Lower)Living Room:
12x18 (Level: 1)
Online Views:
This listing courtesy of Hannah Wang (513) 324-1162 , Hyde Park Office (513) 321-9922
Explore Hyde Park - Mt. Lookout & Surrounding Area
Monthly Cost
Mortgage Calculator
*The rates & payments shown are illustrative only.
Payment displayed does not include taxes and insurance. Rates last updated on 7/24/2025 from Freddie Mac Primary Mortgage Market Survey. Contact a loan officer for actual rate/payment quotes.
Payment displayed does not include taxes and insurance. Rates last updated on 7/24/2025 from Freddie Mac Primary Mortgage Market Survey. Contact a loan officer for actual rate/payment quotes.

Sell with Sibcy Cline
Enter your address for a free market report on your home. Explore your home value estimate, buyer heatmap, supply-side trends, and more.
Must reads
The data relating to real estate for sale on this website comes in part from the Broker Reciprocity programs of the MLS of Greater Cincinnati, Inc. Those listings held by brokerage firms other than Sibcy Cline, Inc. are marked with the Broker Reciprocity logo and house icon. The properties displayed may not be all of the properties available through Broker Reciprocity. Copyright© 2022 Multiple Listing Services of Greater Cincinnati / All Information is believed accurate, but is NOT guaranteed.








