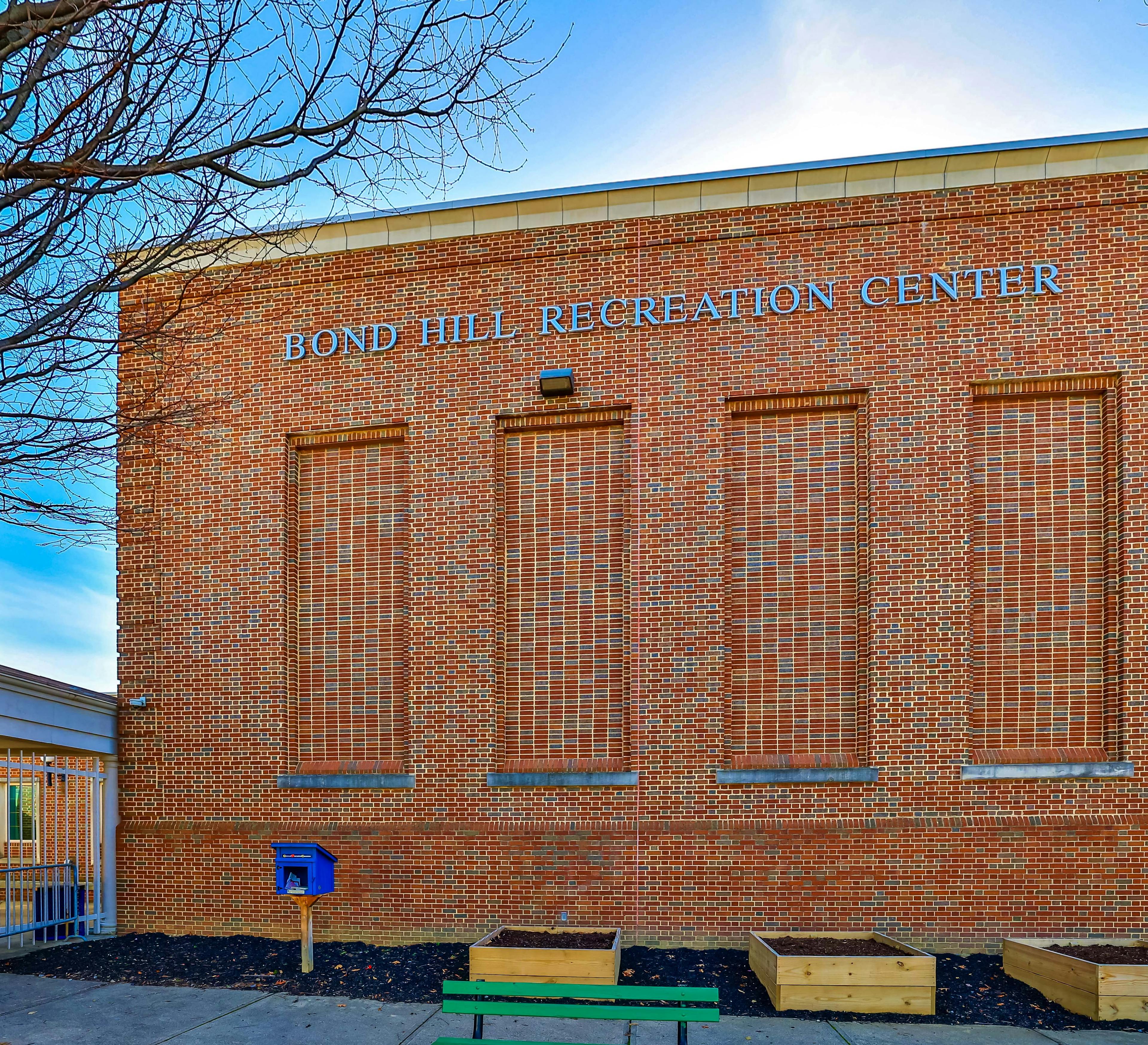3912 Lindley Avenue Norwood, OH 45212
4
Bed
1/1
Bath
1,988
Sq. Ft
0.17
Acres
$435,000
MLS# 1849450
4 BR
1/1 BA
1,988 Sq. Ft
0.17 AC
Photos
Map
Photos
Map
Received 07/25/2025
- Open: Sat, Jul 26, 12pm - 2pm
More About 3912 Lindley Avenue
Old-world craftsmanship meets modern convenience in this 4-bed 1.5-bath gem nestled in the heart of Norwood on a picturesque tree-lined street. A full front porch & leaded glass front door with sidelights welcome you into a timeless interior featuring a stunning open tread staircase, hardwood floors, and built-in bench. The gracious dining room boasts a decorative fireplace, while the cozy living room & updated powder rm add comfort and style. The island kitchen is beautifully updated with granite countertops, stainless steel appliances, butler's pantry & ceramic tile floors. Upstairs, three generous bedrooms with hardwood floors share an updated full bath. The finished third floor offers flexible space ideal as a spacious fourth bedroom, home office, or private retreat. Enjoy the tranquil rear yard with stamped concrete patio, perfect for entertaining. A 2-car detached garage and prime location close to everything complete the package. A true blend of elegance, warmth, and function!
Connect with a loan officer to get started!
Information Refreshed: 7/25/2025 2:18 PM
Property Details
MLS#:
1849450Type:
Single FamilySq. Ft:
1,988County:
HamiltonAge:
119Appliances:
Oven/Range, Other, Dishwasher, Refrigerator, Microwave, Washer, DryerArchitecture:
TraditionalBasement:
UnfinishedBasement Type:
FullConstruction:
Fiber CementCooling:
Central AirGarage:
Garage DetachedGarage Spaces:
2Gas:
NaturalHeating:
GasInside Features:
Vaulted Ceiling(s)Kitchen:
Tile Floor, Walkout, Butler's Pantry, IslandMechanical Systems:
Sump PumpMisc:
Ceiling Fan, Recessed LightsParking:
DrivewayPrimary Bedroom:
Wood FloorS/A Taxes:
1566School District:
Norwood CitySewer:
Public SewerWater:
Public
Rooms
Bath 1:
F (Level: 2)Bath 2:
P (Level: 1)Bedroom 1:
12x10 (Level: 2)Bedroom 2:
12x10 (Level: 2)Bedroom 3:
10x10 (Level: 2)Bedroom 4:
14x14 (Level: 3)Dining Room:
13x13 (Level: 1)Entry:
13x9 (Level: 1)Living Room:
13x12 (Level: 1)
Online Views:
This listing courtesy of Kimberly Mansfield (513) 405-9006 , Keller Williams Advisors (513) 766-9200
Explore Norwood & Surrounding Area
Monthly Cost
Mortgage Calculator
*The rates & payments shown are illustrative only.
Payment displayed does not include taxes and insurance. Rates last updated on 7/24/2025 from Freddie Mac Primary Mortgage Market Survey. Contact a loan officer for actual rate/payment quotes.
Payment displayed does not include taxes and insurance. Rates last updated on 7/24/2025 from Freddie Mac Primary Mortgage Market Survey. Contact a loan officer for actual rate/payment quotes.

Sell with Sibcy Cline
Enter your address for a free market report on your home. Explore your home value estimate, buyer heatmap, supply-side trends, and more.
Must reads
The data relating to real estate for sale on this website comes in part from the Broker Reciprocity programs of the MLS of Greater Cincinnati, Inc. Those listings held by brokerage firms other than Sibcy Cline, Inc. are marked with the Broker Reciprocity logo and house icon. The properties displayed may not be all of the properties available through Broker Reciprocity. Copyright© 2022 Multiple Listing Services of Greater Cincinnati / All Information is believed accurate, but is NOT guaranteed.







