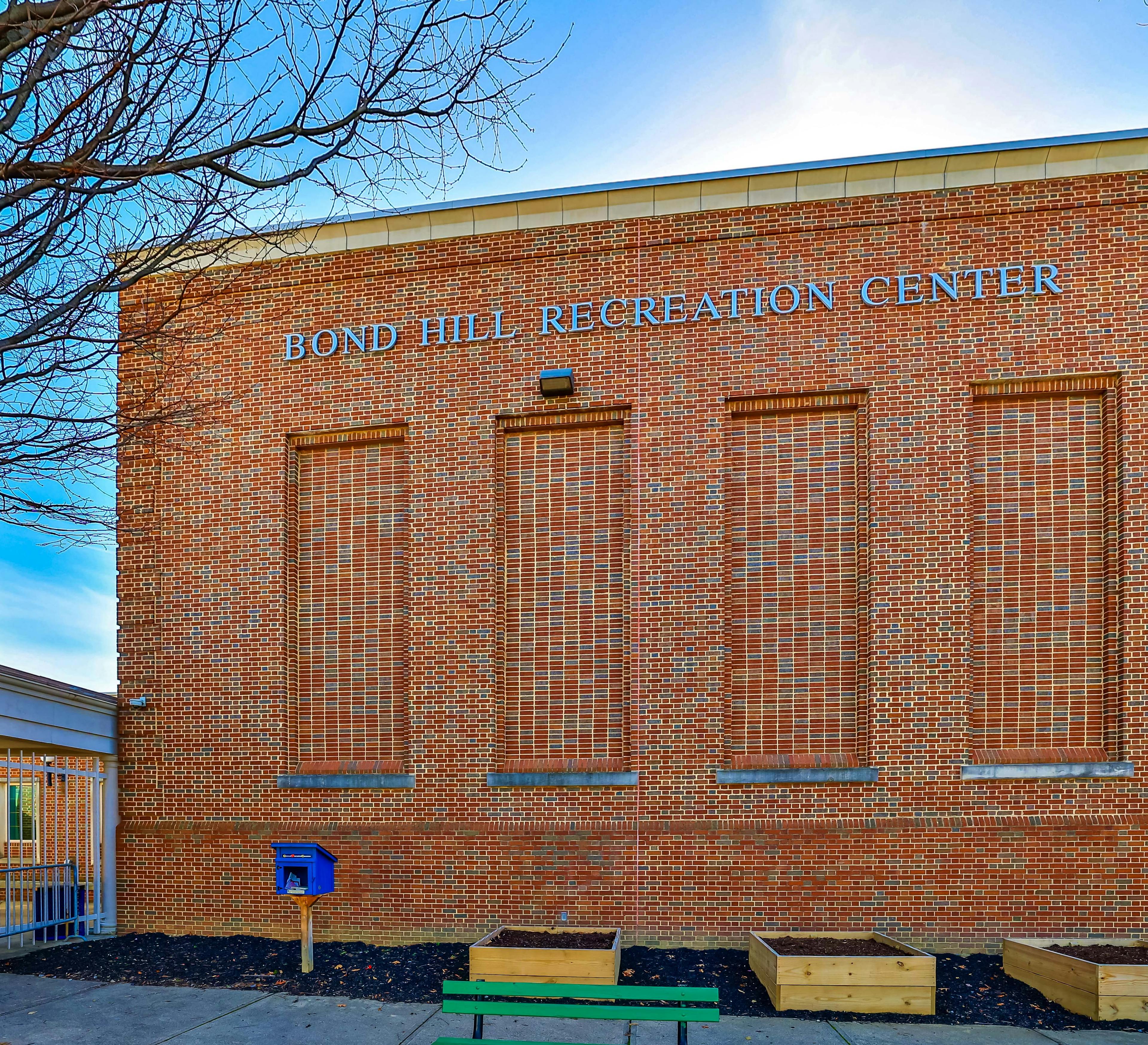2110 Cleneay Avenue Norwood, OH 45212
4
Bed
1/1
Bath
2,180
Sq. Ft
0.09
Acres
$400,000
MLS# 1847474
4 BR
1/1 BA
2,180 Sq. Ft
0.09 AC
Photos
Map
Photos
Map
On Market 07/10/2025
- Open: Sun, Jul 13, 11am - 1pm
More About 2110 Cleneay Avenue
Gracious early 1900s traditional 3-story in a prime Norwood location near Factory 52, Wasson Way, universities, and downtown Cincinnati! This stunning home blends timeless character with thoughtful updates: roof 2018, HVAC 2019, dishwasher 2019, washer & dryer 2019, refinished deck and porch 2025, fresh professional paint throughout 2025. Inside, find expertly-preserved original details in picture-frame hardwood floors, natural wood trim, coffered ceilings, mint-condition stained & leaded glass windows, clever built-ins, and 9+-ft-tall spaces. With generous room sizes throughout, a huge kitchen with skylight, plenty of off-street parking in the long driveway, and a surprisingly great basement (zero creep-factor here), you'll gain all the charm without compromising on comfort or convenience. Relax outside on the deep front porch, refinished deck, or paver patio. Come explore this lovely moment in Cincinnati history in a walk/roll-able, thriving neighborhood. OPEN HOUSE SUN 1:30 to 3.
Connect with a loan officer to get started!
Directions to this Listing
: I-71 Smith/Edwards exit, west on Williams, left (south) on Floral, right (west) on Cleneay. House on right btwn Spencer & Regent.
Information Refreshed: 7/10/2025 12:06 AM
Property Details
MLS#:
1847474Type:
Single FamilySq. Ft:
2,180County:
HamiltonAge:
111Appliances:
Oven/Range, Dishwasher, Refrigerator, Washer, DryerArchitecture:
Traditional, HistoricalBasement:
Concrete Floor, Unfinished, Glass Blk WindBasement Type:
FullConstruction:
BrickCooling:
Central Air, Ceiling FansFence:
Wood, PrivacyFireplace:
Ceramic, InoperableGarage:
NoneGas:
NaturalHeating:
Gas, Forced AirInside Features:
Multi Panel Doors, Vaulted Ceiling(s), Skylight, French Doors, 9Ft + Ceiling, Crown Molding, Natural WoodworkKitchen:
Pantry, Wood Cabinets, Skylight, Walkout, Wood Floor, Butler's Pantry, Eat-In, Counter BarMisc:
Ceiling Fan, Busline Near, Home Warranty, Attic StorageParking:
Off Street, DrivewayPrimary Bedroom:
Wood FloorS/A Taxes:
2144School District:
Norwood CitySewer:
Public SewerView:
CityWater:
Public
Rooms
Bath 1:
F (Level: 2)Bath 2:
P (Level: 1)
Online Views:
0This listing courtesy of Lorrie Hayes (513) 205-0911 , Keller Williams Pinnacle Group (513) 277-0996
Explore Norwood & Surrounding Area
Monthly Cost
Mortgage Calculator
*The rates & payments shown are illustrative only.
Payment displayed does not include taxes and insurance. Rates last updated on 7/3/2025 from Freddie Mac Primary Mortgage Market Survey. Contact a loan officer for actual rate/payment quotes.
Payment displayed does not include taxes and insurance. Rates last updated on 7/3/2025 from Freddie Mac Primary Mortgage Market Survey. Contact a loan officer for actual rate/payment quotes.

Sell with Sibcy Cline
Enter your address for a free market report on your home. Explore your home value estimate, buyer heatmap, supply-side trends, and more.
Must reads
The data relating to real estate for sale on this website comes in part from the Broker Reciprocity programs of the MLS of Greater Cincinnati, Inc. Those listings held by brokerage firms other than Sibcy Cline, Inc. are marked with the Broker Reciprocity logo and house icon. The properties displayed may not be all of the properties available through Broker Reciprocity. Copyright© 2022 Multiple Listing Services of Greater Cincinnati / All Information is believed accurate, but is NOT guaranteed.







