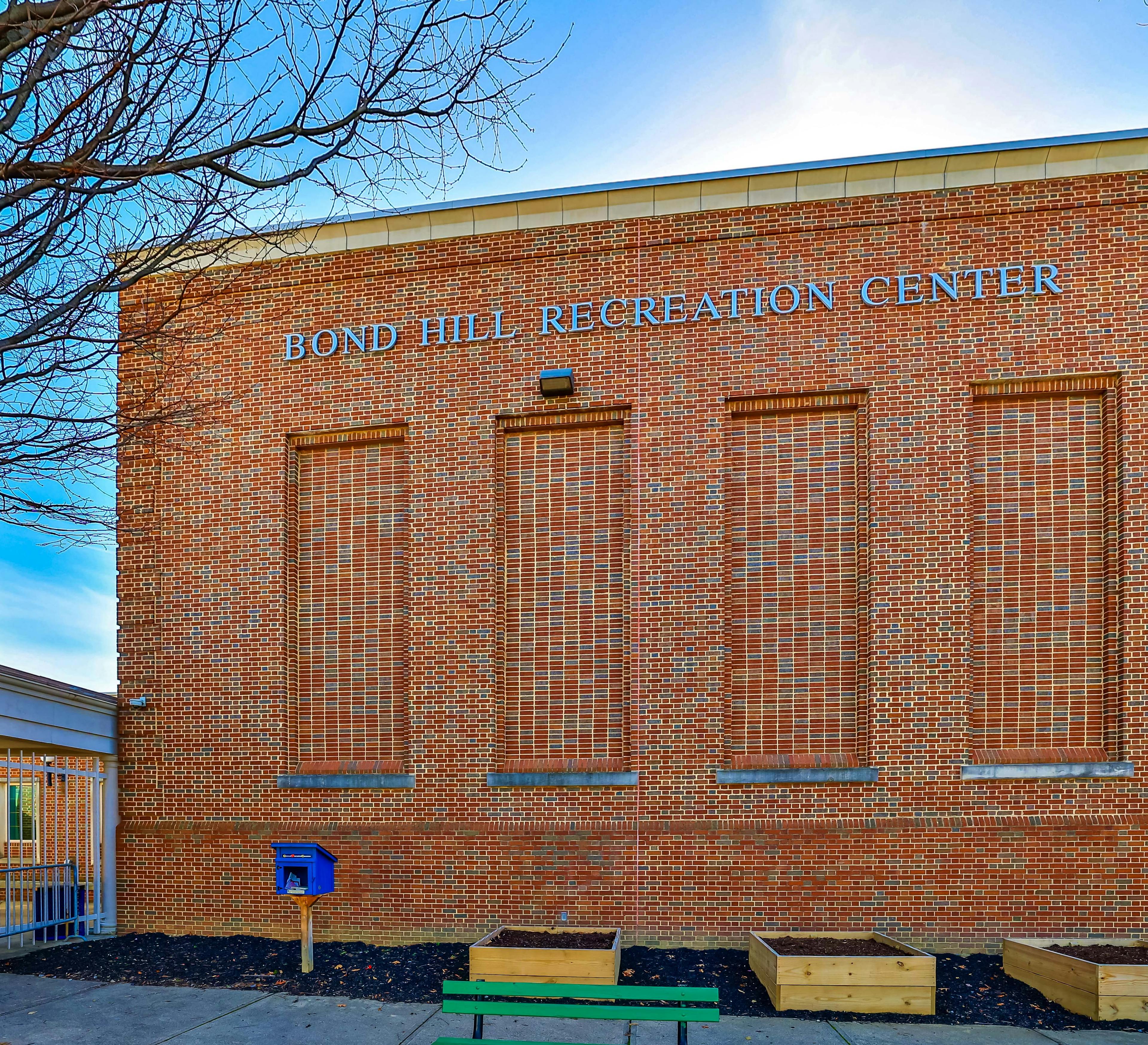2510 Marsh Avenue Norwood, OH 45212
3
Bed
2
Bath
1,528
Sq. Ft
0.1
Acres
$385,000
MLS# 1843000
3 BR
2 BA
1,528 Sq. Ft
0.1 AC
Photos
Map
Photos
Map
More About 2510 Marsh Avenue
This single family property is located in Norwood, Hamilton County, OH (School District: Norwood City) and was sold on 7/15/2025 for $385,000. At the time of sale, 2510 Marsh Avenue had 3 bedrooms, 2 bathrooms and a total of 1528 finished square feet. The image above is for reference at the time of listing/sale and may no longer accurately represent the property.
Get Property Estimate
How does your home compare?
Information Refreshed: 7/16/2025 9:38 PM
Property Details
MLS#:
1843000Type:
Single FamilySq. Ft:
1,528County:
HamiltonAge:
111Appliances:
Oven/Range, Dishwasher, Refrigerator, Microwave, Garbage DisposalArchitecture:
Craftsman/BungalowBasement:
Concrete Floor, UnfinishedBasement Type:
FullConstruction:
Brick, Vinyl SidingCooling:
Central Air, Ceiling FansFence:
WoodFireplace:
MarbleGarage:
Carport DetachedGas:
NaturalHeating:
Gas, Forced AirInside Features:
Multi Panel Doors, Crown Molding, Natural WoodworkKitchen:
Pantry, Wood Cabinets, Tile Floor, Window Treatment, Marble/Granite/Slate, Counter BarLot Description:
50 X 85Mechanical Systems:
Sump PumpMisc:
Ceiling Fan, Busline NearParking:
On Street, DrivewayPrimary Bedroom:
Wall-to-Wall Carpet, Other, Wood Floor, Walk-in Closet, Window TreatmentS/A Taxes:
1817School District:
Norwood CitySewer:
Public SewerWater:
Public
Rooms
Bath 1:
F (Level: 2)Bath 2:
F (Level: 1)Bedroom 1:
14x13 (Level: 2)Bedroom 2:
11x11 (Level: 2)Bedroom 3:
11x9 (Level: 2)Dining Room:
13x11 (Level: 1)Family Room:
17x14 (Level: 1)Living Room:
13x11 (Level: 1)
Online Views:
This listing courtesy of Alison Moss (513) 518-1140 , Keller Williams Seven Hills Re (513) 371-5070
Explore Norwood & Surrounding Area
Monthly Cost
Mortgage Calculator
*The rates & payments shown are illustrative only.
Payment displayed does not include taxes and insurance. Rates last updated on 7/17/2025 from Freddie Mac Primary Mortgage Market Survey. Contact a loan officer for actual rate/payment quotes.
Payment displayed does not include taxes and insurance. Rates last updated on 7/17/2025 from Freddie Mac Primary Mortgage Market Survey. Contact a loan officer for actual rate/payment quotes.

Sell with Sibcy Cline
Enter your address for a free market report on your home. Explore your home value estimate, buyer heatmap, supply-side trends, and more.
Must reads
The data relating to real estate for sale on this website comes in part from the Broker Reciprocity programs of the MLS of Greater Cincinnati, Inc. Those listings held by brokerage firms other than Sibcy Cline, Inc. are marked with the Broker Reciprocity logo and house icon. The properties displayed may not be all of the properties available through Broker Reciprocity. Copyright© 2022 Multiple Listing Services of Greater Cincinnati / All Information is believed accurate, but is NOT guaranteed.





