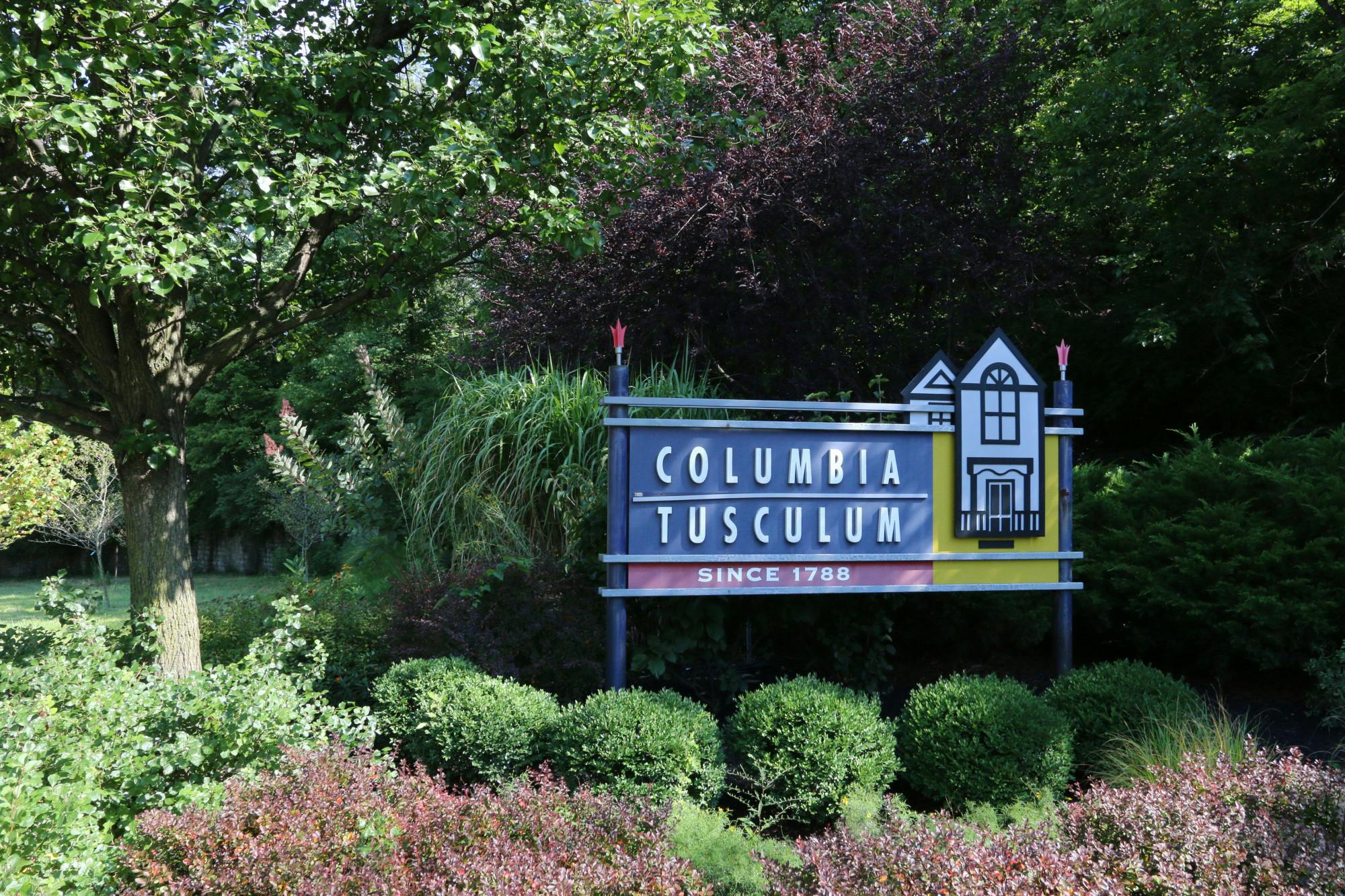1338 Suncrest Drive Hyde Park, OH 45208
5
Bed
3/2
Bath
3,334
Sq. Ft
0.26
Acres
$989,000
MLS# 1849406
5 BR
3/2 BA
3,334 Sq. Ft
0.26 AC
Photos
Map
Photos
Map
Received 07/25/2025
- Open: Sun, Jul 27, 1pm - 3pm
More About 1338 Suncrest Drive
Nestled on one of Mt. Lookout's rare gaslamp streets, this 1927 Tudor is a rare blend of timeless elegance and modern comfort. From the welcoming stained-glass door and iconic Rookwood fireplace to the expansive cathedral-ceiling great room and open kitchen, every inch is designed for gracious living. Original crown moldings, and custom woodwork preserve the charm. Multi-level deck with caf lights offers the ultimate outdoor escape. With 4 bedrooms, 2 full baths (including a steam shower), and a dreamy 3rd-floor retreat with clawfoot tub, this home offers space, style, and soul. Walk to Kilgour School & Ault Park. 3-car garage, workshop & unbeatable curb appeal on a street no one wants to leave.
Connect with a loan officer to get started!
Information Refreshed: 7/25/2025 3:40 PM
Property Details
MLS#:
1849406Type:
Single FamilySq. Ft:
3,334County:
HamiltonAge:
98Appliances:
Dishwasher, Refrigerator, Microwave, Garbage Disposal, Washer, Dryer, Double Oven, Gas CooktopArchitecture:
TudorBasement:
Concrete Floor, WalkoutBasement Type:
FullConstruction:
Wood Siding, StuccoCooling:
Central AirFireplace:
Wood, GasGarage:
Built in, Side, Oversized, TandemGarage Spaces:
3Gas:
NaturalGreat Room:
Bookcases, Fireplace, Wood FloorHeating:
Radiant Floor, Steam, Forced AirInside Features:
Vaulted Ceiling(s), Beam Ceiling, Heated Floors, 9Ft + Ceiling, Natural Woodwork, Cathedral Ceiling(s)Kitchen:
Wood Cabinets, Wood Floor, Butler's Pantry, Counter BarMisc:
Ceiling Fan, Laundry ChuteParking:
Off Street, DrivewayPrimary Bedroom:
Wall-to-Wall Carpet, Bath AdjoinsS/A Taxes:
6946School District:
Cincinnati Public SchoolsSewer:
At StreetWater:
At Street
Rooms
Bath 1:
F (Level: 2)Bath 2:
F (Level: 2)Bath 3:
P (Level: 1)Bath 4:
F (Level: 3)Bedroom 1:
13x14 (Level: 2)Bedroom 2:
12x14 (Level: 2)Bedroom 3:
12x13 (Level: 2)Bedroom 4:
10x9 (Level: 2)Bedroom 5:
30x20 (Level: 3)Breakfast Room:
10x8 (Level: 1)Dining Room:
14x14 (Level: 1)Entry:
8x8 (Level: 1)Great Room:
25x20 (Level: 1)Laundry Room:
25x13 (Level: 1)Living Room:
20x15 (Level: 1)
Online Views:
This listing courtesy of Vinni Brown (858) 414-8162 , Coldwell Banker Realty (513) 321-9944
Explore Hyde Park - Mt. Lookout & Surrounding Area
Monthly Cost
Mortgage Calculator
*The rates & payments shown are illustrative only.
Payment displayed does not include taxes and insurance. Rates last updated on 7/24/2025 from Freddie Mac Primary Mortgage Market Survey. Contact a loan officer for actual rate/payment quotes.
Payment displayed does not include taxes and insurance. Rates last updated on 7/24/2025 from Freddie Mac Primary Mortgage Market Survey. Contact a loan officer for actual rate/payment quotes.

Sell with Sibcy Cline
Enter your address for a free market report on your home. Explore your home value estimate, buyer heatmap, supply-side trends, and more.
Must reads
The data relating to real estate for sale on this website comes in part from the Broker Reciprocity programs of the MLS of Greater Cincinnati, Inc. Those listings held by brokerage firms other than Sibcy Cline, Inc. are marked with the Broker Reciprocity logo and house icon. The properties displayed may not be all of the properties available through Broker Reciprocity. Copyright© 2022 Multiple Listing Services of Greater Cincinnati / All Information is believed accurate, but is NOT guaranteed.







