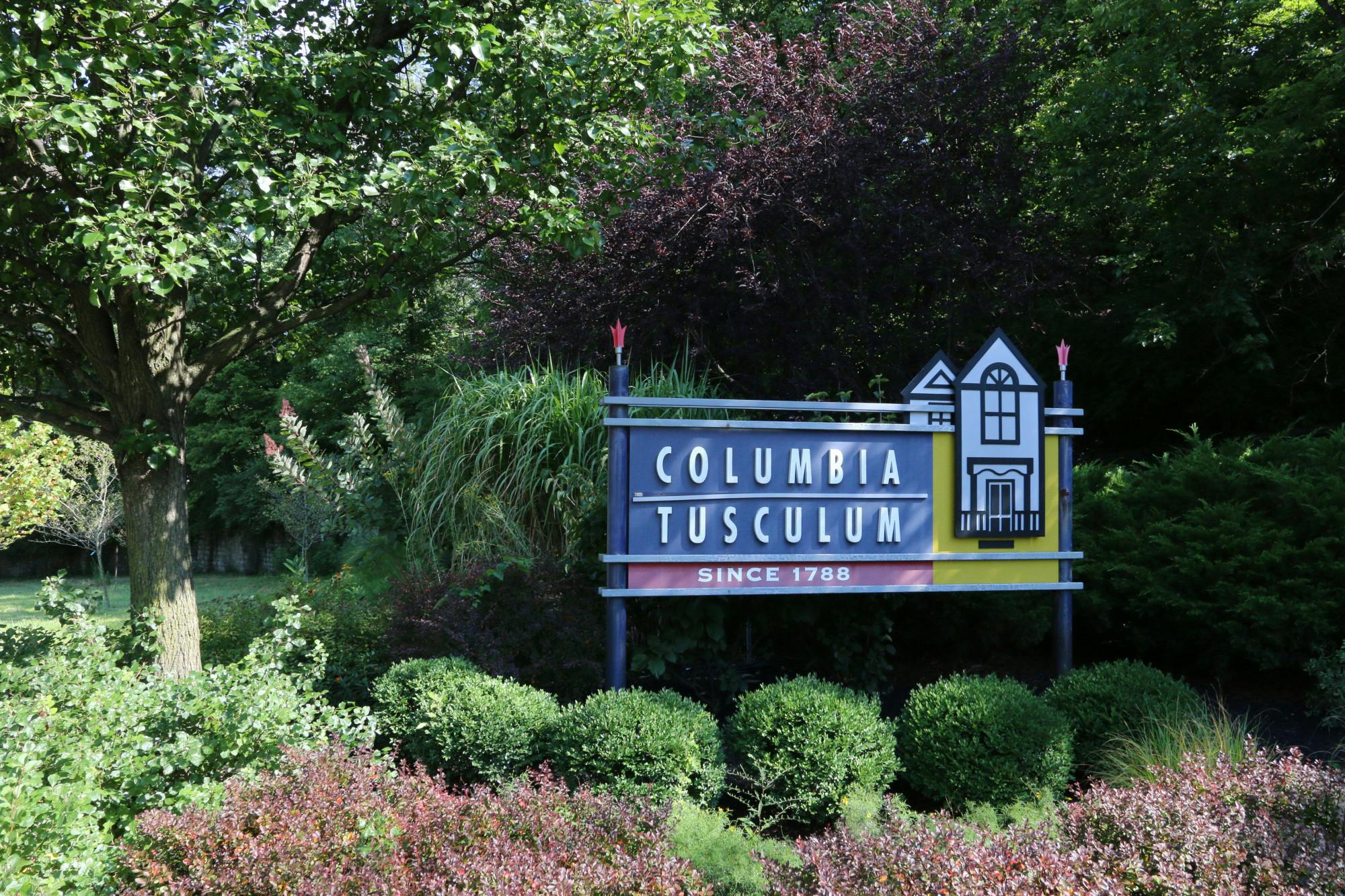2823 Erie Avenue Hyde Park, OH 45208
4
Bed
4/1
Bath
2,497
Sq. Ft
0.19
Acres
$1,090,000
MLS# 1849211
4 BR
4/1 BA
2,497 Sq. Ft
0.19 AC
Photos
Map
Photos
Map
On Market 07/26/2025
More About 2823 Erie Avenue
Just a block from Hyde Park Square, this stunning home sits on one of the largest lots on its block and has been fully rebuilt from the studs up with luxury finishes and thoughtful upgrades. It features two spacious family rooms, a flex space in the basement perfect for a guest bedroom, office, or man cave, and a gourmet kitchen with a 6-burner stove, griddle, and custom cabinetry. Solid hardwood floors, glass knobs, and detailed trim add timeless charm. Above the detached garage, a finished space for an office or future ADU. Enjoy a gated front yard and driveway for privacy and security, 3 garages and abundant parking. Behind the walls, you'll find modern upgrades including spray foam insulation, PEX plumbing, a commercial-grade hot water heater, and a water softener. This Hyde Park gem offers both historic character and top of the line finishes. Homeowner is a licensed real estate agent. Square footage doesn't include all finished space. Pavers in back yard can be removed for grass.
Connect with a loan officer to get started!
Information Refreshed: 7/26/2025 9:59 AM
Property Details
MLS#:
1849211Type:
Single FamilySq. Ft:
2,497County:
HamiltonAge:
118Appliances:
Oven/Range, Dishwasher, Refrigerator, Microwave, Garbage Disposal, Convection Oven, Double Oven, Gas CooktopArchitecture:
Traditional, Craftsman/BungalowBasement:
Finished, WalkoutBasement Type:
FullConstruction:
Fiber CementCooling:
Central Air, Ceiling FansFence:
MetalFireplace:
Marble, Ceramic, ElectricFlex Room:
Bedroom, OtherGarage:
Built in, Garage Detached, Front, OversizedGarage Spaces:
3Gas:
NaturalGreat Room:
Walkout, Window Treatment, Wood FloorHeating:
Gas, ZonedInside Features:
Multi Panel Doors, Beam Ceiling, 9Ft + Ceiling, Crown MoldingKitchen:
Pantry, Wood Cabinets, Marble/Granite/Slate, Wood Floor, Eat-In, Gourmet, Island, Counter BarLot Description:
151.25 x 48.50Misc:
Ceiling Fan, 220 Volt, Smoke AlarmParking:
Off Street, DrivewayPrimary Bedroom:
Wall-to-Wall Carpet, Bath Adjoins, Walk-in Closet, Window TreatmentS/A Taxes:
7443School District:
Cincinnati Public SchoolsSewer:
Public SewerView:
CityWater:
Public
Rooms
Bath 1:
F (Level: 2)Bath 2:
F (Level: 1)Bath 3:
F (Level: 2)Bath 4:
F (Level: 0)Bedroom 1:
14x15 (Level: 2)Bedroom 2:
9x10 (Level: 2)Bedroom 3:
11x12 (Level: 2)Bedroom 4:
12x11 (Level: 3)Breakfast Room:
14x14 (Level: 1)Dining Room:
13x14 (Level: 1)Great Room:
17x14 (Level: 1)Laundry Room:
9x10 (Level: 2)Recreation Room:
16x11 (Level: 3)
Online Views:
This listing courtesy of Shannon Dager (404) 597-0580 , Keller Williams Advisors (513) 766-9200
Explore Hyde Park - Mt. Lookout & Surrounding Area
Monthly Cost
Mortgage Calculator
*The rates & payments shown are illustrative only.
Payment displayed does not include taxes and insurance. Rates last updated on 7/24/2025 from Freddie Mac Primary Mortgage Market Survey. Contact a loan officer for actual rate/payment quotes.
Payment displayed does not include taxes and insurance. Rates last updated on 7/24/2025 from Freddie Mac Primary Mortgage Market Survey. Contact a loan officer for actual rate/payment quotes.
Properties Similar to 2823 Erie Avenue

Sell with Sibcy Cline
Enter your address for a free market report on your home. Explore your home value estimate, buyer heatmap, supply-side trends, and more.
Must reads
The data relating to real estate for sale on this website comes in part from the Broker Reciprocity programs of the MLS of Greater Cincinnati, Inc. Those listings held by brokerage firms other than Sibcy Cline, Inc. are marked with the Broker Reciprocity logo and house icon. The properties displayed may not be all of the properties available through Broker Reciprocity. Copyright© 2022 Multiple Listing Services of Greater Cincinnati / All Information is believed accurate, but is NOT guaranteed.






