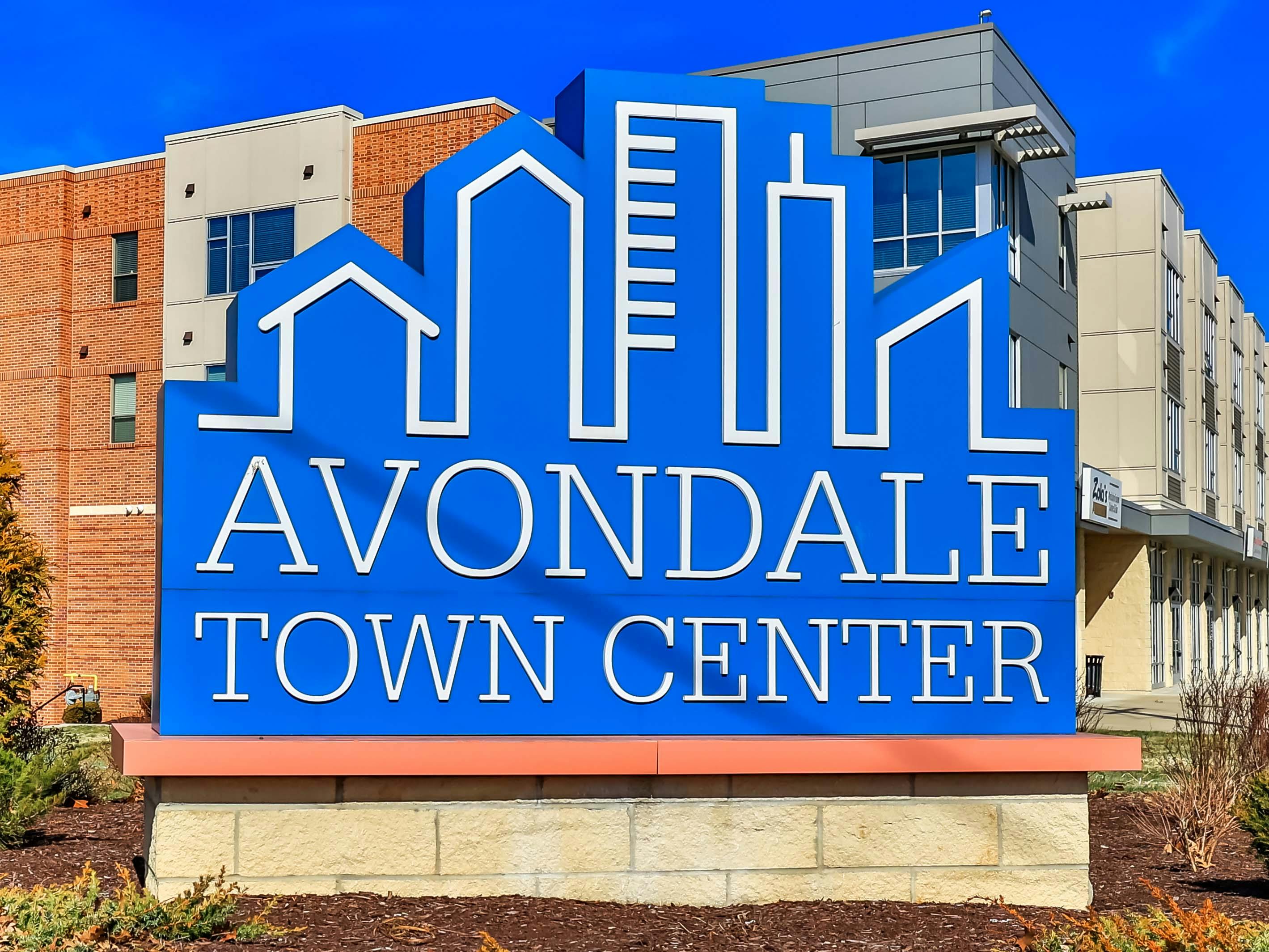3115 Harvard Avenue Evanston, OH 45207
3
Bed
2/1
Bath
1,637
Sq. Ft
0.06
Acres
$275,000
MLS# 1848814
3 BR
2/1 BA
1,637 Sq. Ft
0.06 AC
Photos
Map
Photos
Map
On Market 07/23/2025
More About 3115 Harvard Avenue
This freshly renovated Evanston gem blends charm with modern functionality. Step inside to soaring ceilings and original trim details, all thoughtfully updated for contemporary living. The welcoming foyer opens to a sun-filled living room on the right, while to the left, a bright white kitchen awaits. This space is ideal for entertaining, complete with extra cabinetry, counter space, and a built-in beverage fridge. The dining area offers direct access to the spacious back patio. A convenient half bath and laundry area complete the main level. Upstairs, you'll find two bedrooms (one featuring a cozy faux fireplace) and a full hall bath. The entire third floor is a private primary suite, featuring an ensuite bath and ample space for a bedroom plus a dressing area or home office. Enjoy outdoor living with a large concrete patio and low-maintenance yard. Tax abatement eligible, owner has filed for it. Major updates include ALL NEW electrical, roof, HVAC, HWH and blinds.
Connect with a loan officer to get started!
Information Refreshed: 7/23/2025 12:06 AM
Property Details
MLS#:
1848814Type:
Single FamilySq. Ft:
1,637County:
HamiltonAge:
125Appliances:
Oven/Range, Dishwasher, Refrigerator, Microwave, Wine CoolerArchitecture:
TraditionalBasement:
Concrete FloorBasement Type:
FullConstruction:
Vinyl SidingCooling:
Central Air, Ceiling FansFireplace:
DummyGas:
NaturalHeating:
Gas, Forced AirInside Features:
Multi Panel Doors, 9Ft + CeilingKitchen:
Window Treatment, Laminate Floor, Eat-In, Island, Quartz CountersLot Description:
25 X 100Misc:
Ceiling FanParking:
Off Street, DrivewayPrimary Bedroom:
Wall-to-Wall Carpet, Bath Adjoins, Skylight, Window TreatmentS/A Taxes:
1165School District:
Cincinnati Public SchoolsSewer:
Public SewerWater:
Public
Rooms
Bath 1:
F (Level: 3)Bath 2:
F (Level: 2)Bath 3:
P (Level: 1)Bedroom 1:
40x17 (Level: 3)Bedroom 2:
15x12 (Level: 2)Bedroom 3:
17x13 (Level: 2)Dining Room:
15x10 (Level: 1)Living Room:
17x13 (Level: 1)
Online Views:
This listing courtesy of Scott Oyler (513) 623-1351, Heather Stallmeyer (919) 280-1946, Coldwell Banker Realty (513) 321-9944
Explore Evanston & Surrounding Area
Monthly Cost
Mortgage Calculator
*The rates & payments shown are illustrative only.
Payment displayed does not include taxes and insurance. Rates last updated on 7/17/2025 from Freddie Mac Primary Mortgage Market Survey. Contact a loan officer for actual rate/payment quotes.
Payment displayed does not include taxes and insurance. Rates last updated on 7/17/2025 from Freddie Mac Primary Mortgage Market Survey. Contact a loan officer for actual rate/payment quotes.

Sell with Sibcy Cline
Enter your address for a free market report on your home. Explore your home value estimate, buyer heatmap, supply-side trends, and more.
Must reads
The data relating to real estate for sale on this website comes in part from the Broker Reciprocity programs of the MLS of Greater Cincinnati, Inc. Those listings held by brokerage firms other than Sibcy Cline, Inc. are marked with the Broker Reciprocity logo and house icon. The properties displayed may not be all of the properties available through Broker Reciprocity. Copyright© 2022 Multiple Listing Services of Greater Cincinnati / All Information is believed accurate, but is NOT guaranteed.







