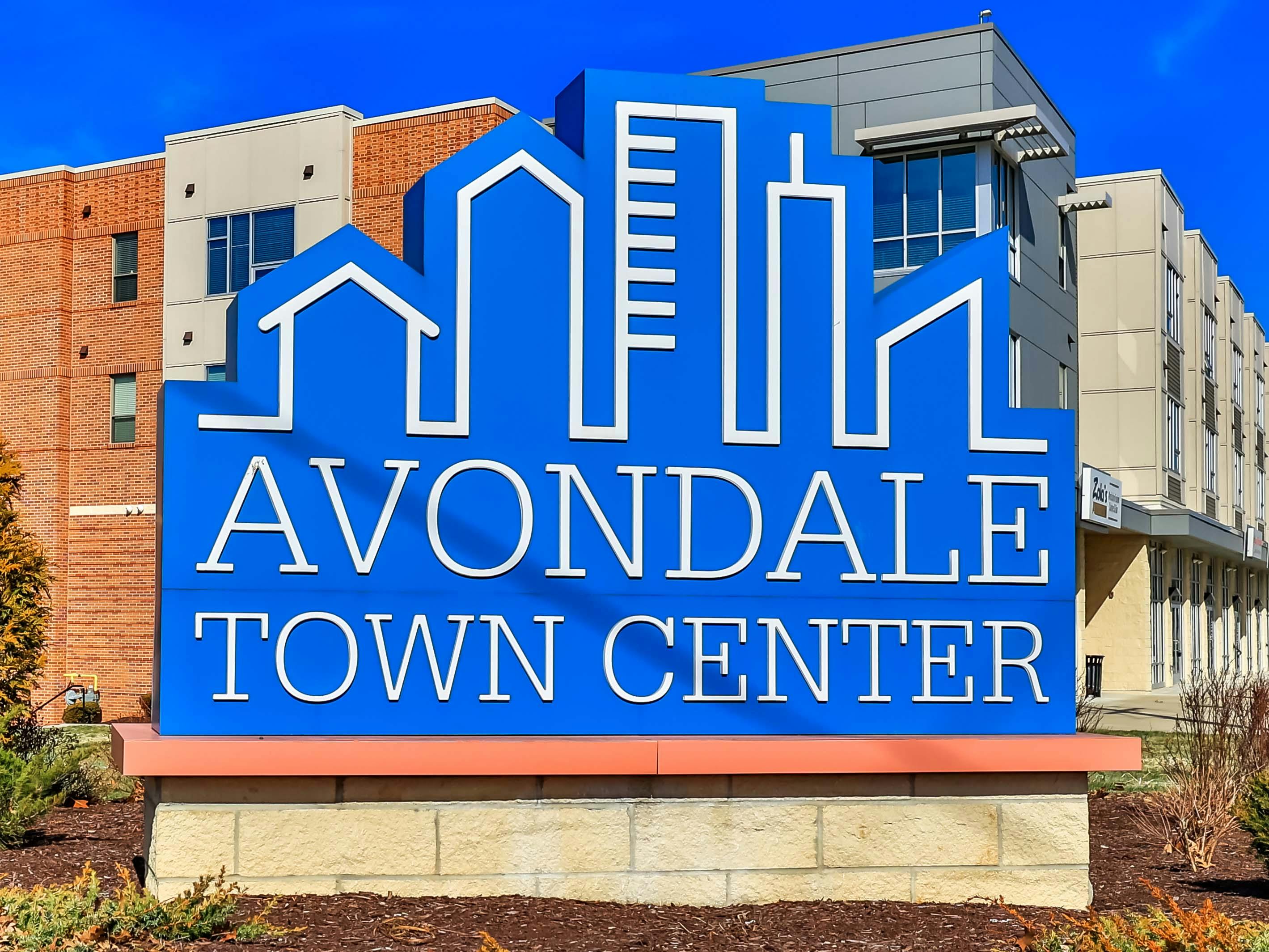1949 Kinney Avenue Evanston, OH 45207
3
Bed
2
Bath
1,416
Sq. Ft
0.1
Acres
$250,000
MLS# 1837656
3 BR
2 BA
1,416 Sq. Ft
0.1 AC
Photos
Map
Photos
Map
More About 1949 Kinney Avenue
Welcome to the comeback kid of Evanston! This 3 story, 3 bed, 2 bath home has been revamped from the studs up, and is waiting for you to make a move. Showcasing new framework, updated kitchen with a peek-a-boo window, granite & SS appliance package, new HVAC & HWH, luxe LVP flooring, exposed brick, and crisp paint. The 2nd level offers comfortable quarters to recharge your battery AND an updated full bath, while the 3rd level en suite with jetted tub is prime real estate for those that enjoy their privacy or a cool version of living in an adult tree house with electrical and plumbing. Down in the basement your storage game just leveled up with freshly poured concrete OR roll up your sleeves and bring your vision to finish according to your lifestyle needs. Fully fenced backyard for the little ones or your four legged family members PLUS gate access with direct passage to the alley. Quick stroll to shops, pubs and dining in O'Bryonville. Easy drive to Linwood, HP Square & highways.
Connect with a loan officer to get started!
Directions to this Listing
: From Madison To Woodburn, Rt on Fairfax, Left On Wold Ave, Rt on Kinney, House On Right.
Information Refreshed: 7/15/2025 9:06 AM
Property Details
MLS#:
1837656Type:
Single FamilySq. Ft:
1,416County:
HamiltonAge:
120Appliances:
Oven/Range, Dishwasher, Refrigerator, MicrowaveArchitecture:
TransitionalBasement:
Concrete Floor, UnfinishedBasement Type:
PartialConstruction:
Vinyl SidingCooling:
Central AirFence:
WoodFireplace:
InoperableGarage:
NoneGas:
NaturalHeating:
Gas, Forced AirKitchen:
Tile Floor, Walkout, Marble/Granite/SlateLot Description:
30x140Parking:
On StreetPrimary Bedroom:
Wall-to-Wall CarpetS/A Taxes:
1290School District:
Cincinnati Public SchoolsSewer:
Public SewerWater:
Public
Rooms
Bath 1:
F (Level: 2)Bath 2:
F (Level: 3)Bedroom 1:
14x12 (Level: 2)Bedroom 2:
13x11 (Level: 2)Bedroom 3:
14x13 (Level: 3)Dining Room:
13x12 (Level: 1)Living Room:
14x12 (Level: 1)
Online Views:
This listing courtesy of Michael Wallet (513) 266-6714, Peter Chabris (513) 708-3000, Keller Williams Seven Hills Re (513) 371-5070
Explore Evanston & Surrounding Area
Monthly Cost
Mortgage Calculator
*The rates & payments shown are illustrative only.
Payment displayed does not include taxes and insurance. Rates last updated on 7/10/2025 from Freddie Mac Primary Mortgage Market Survey. Contact a loan officer for actual rate/payment quotes.
Payment displayed does not include taxes and insurance. Rates last updated on 7/10/2025 from Freddie Mac Primary Mortgage Market Survey. Contact a loan officer for actual rate/payment quotes.

Sell with Sibcy Cline
Enter your address for a free market report on your home. Explore your home value estimate, buyer heatmap, supply-side trends, and more.
Must reads
The data relating to real estate for sale on this website comes in part from the Broker Reciprocity programs of the MLS of Greater Cincinnati, Inc. Those listings held by brokerage firms other than Sibcy Cline, Inc. are marked with the Broker Reciprocity logo and house icon. The properties displayed may not be all of the properties available through Broker Reciprocity. Copyright© 2022 Multiple Listing Services of Greater Cincinnati / All Information is believed accurate, but is NOT guaranteed.







