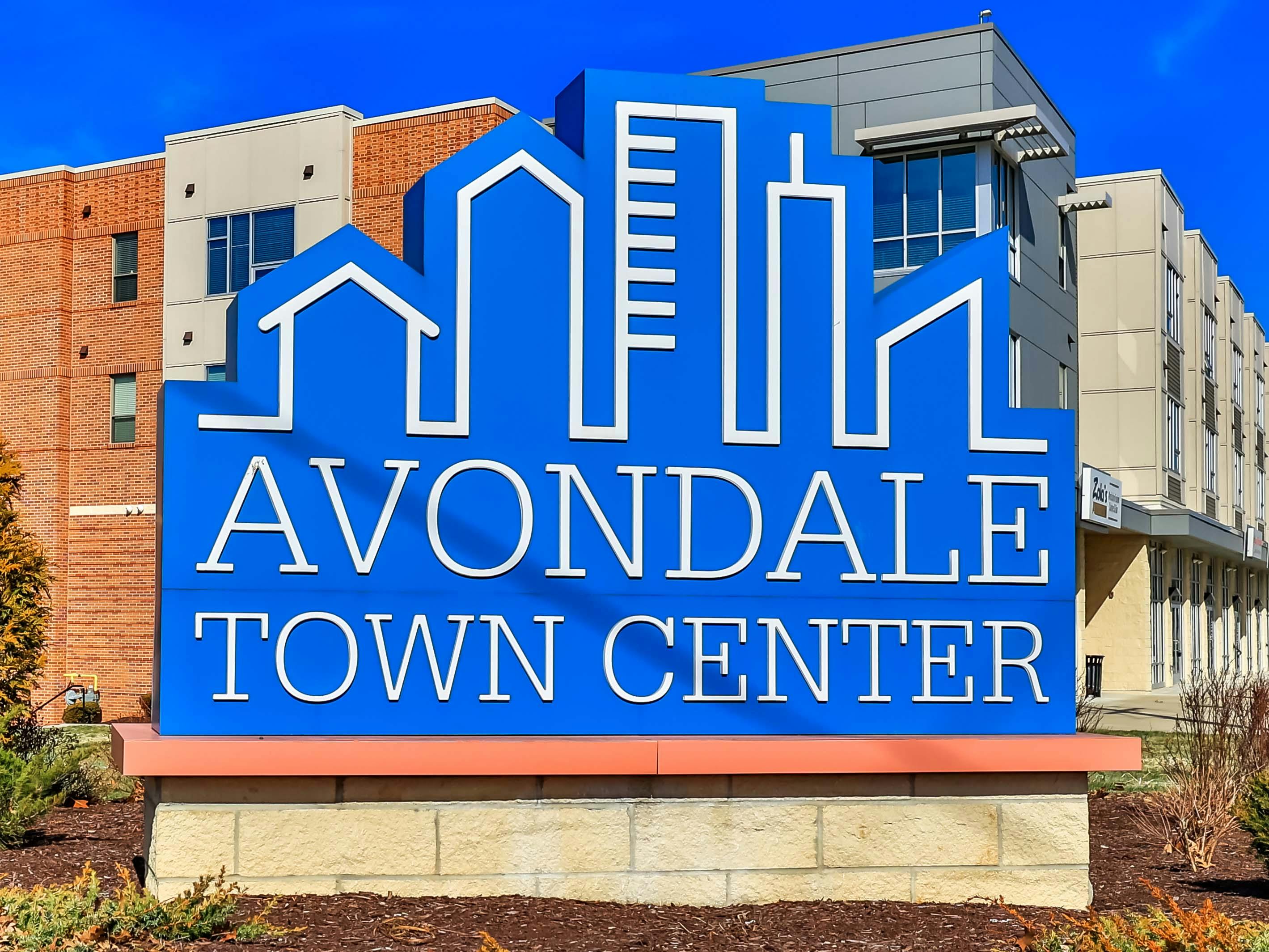2401 Ingleside Avenue 10E Walnut Hills, OH 45206
2
Bed
2
Bath
1,365
Sq. Ft
1.67
Acres
$329,000
MLS# 1847951
2 BR
2 BA
1,365 Sq. Ft
1.67 AC
Photos
Map
Photos
Map
Received 07/16/2025
More About 2401 Ingleside Avenue 10E
Stylish Condo with River Views in East Walnut Hills! Welcome to River Terrace a highly desirable community perched above the Ohio River. This updated 2-bedroom, 2-bath condo offers stunning river views and modern upgrades throughout. Enjoy an open-concept living and dining area, updated flooring, and a renovated kitchen with sleek cabinetry and stainless steel appliances. Enjoy the convenience of the in-unit laundry. Levolor Remote blinds throughout the main living area. The primary suite includes an en-suite bath and generous closet space. Relax on the private balcony and take in the peaceful water views. Building amenities include 24-hour concierge, valet parking, 1 garage space and 1 off-street spot, fitness center, community room, and extra storage. HOA covers heat, A/C, water, cable, internet, and more. All within walking distance to Woodburn Ave shops, dining, and Eden Park.
Connect with a loan officer to get started!
Directions to this Listing
: Columbia Parkway, William Howard Taft, left onto Moorman Ave., right onto E. McMillian, left onto Ingleside.
Information Refreshed: 7/16/2025 12:39 PM
Property Details
MLS#:
1847951Type:
CondominiumSq. Ft:
1,365County:
HamiltonAge:
62Appliances:
Oven/Range, Dishwasher, Refrigerator, Microwave, Washer, Dryer, Electric CooktopArchitecture:
OtherBasement Type:
NoneConstruction:
BrickCooling:
Central AirGarage:
Garage AttachedGarage Spaces:
1Gas:
NaturalHeating:
RadiatorHOA Features:
Association Dues, Professional Mgt, Landscaping, Snow Removal, Security, Exercise Facility, Other, Doorman Service, Heat, Trash, Water, Maintenance ExteriorHOA Fee:
1457.6HOA Fee Period:
MonthlyInside Features:
OtherKitchen:
Wood Cabinets, Other, Solid Surface Ctr, IslandMisc:
Cable, Coin LaundryParking:
Off Street, 1 Car AssignedPrimary Bedroom:
Other, Bath AdjoinsS/A Taxes:
2118School District:
Cincinnati Public SchoolsSewer:
Public SewerView:
RiverWater:
Public
Rooms
Bath 1:
F (Level: 1)Bath 2:
F (Level: 1)Bedroom 1:
16x11 (Level: 1)Bedroom 2:
16x9 (Level: 1)Dining Room:
14x13 (Level: 1)Entry:
9x5 (Level: 1)Living Room:
20x15 (Level: 1)
Online Views:
This listing courtesy of Valerie Kreimer (513) 441-5204 , Kopf Hunter Haas (513) 871-4040
Explore Walnut Hills & Surrounding Area
Monthly Cost
Mortgage Calculator
*The rates & payments shown are illustrative only.
Payment displayed does not include taxes and insurance. Rates last updated on 7/10/2025 from Freddie Mac Primary Mortgage Market Survey. Contact a loan officer for actual rate/payment quotes.
Payment displayed does not include taxes and insurance. Rates last updated on 7/10/2025 from Freddie Mac Primary Mortgage Market Survey. Contact a loan officer for actual rate/payment quotes.

Sell with Sibcy Cline
Enter your address for a free market report on your home. Explore your home value estimate, buyer heatmap, supply-side trends, and more.
Must reads
The data relating to real estate for sale on this website comes in part from the Broker Reciprocity programs of the MLS of Greater Cincinnati, Inc. Those listings held by brokerage firms other than Sibcy Cline, Inc. are marked with the Broker Reciprocity logo and house icon. The properties displayed may not be all of the properties available through Broker Reciprocity. Copyright© 2022 Multiple Listing Services of Greater Cincinnati / All Information is believed accurate, but is NOT guaranteed.







