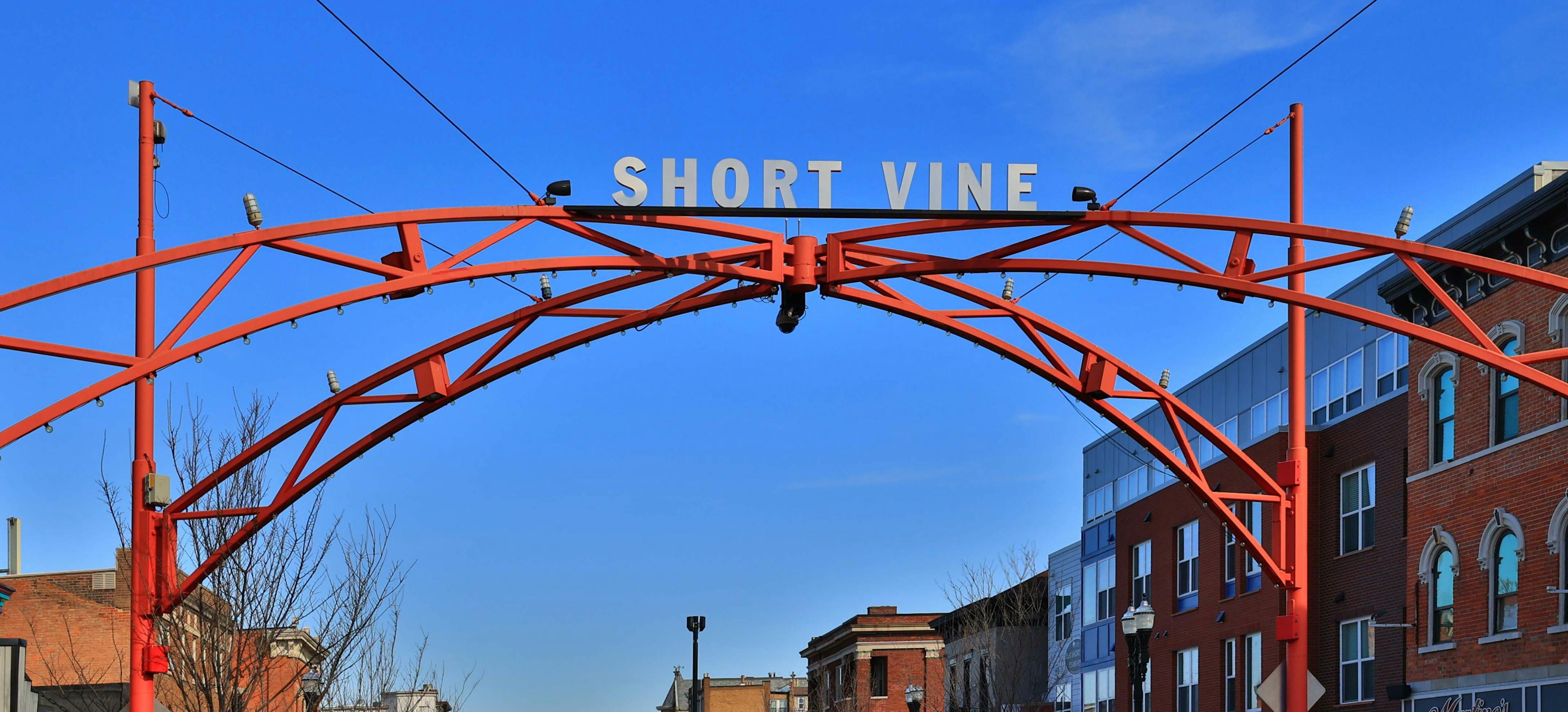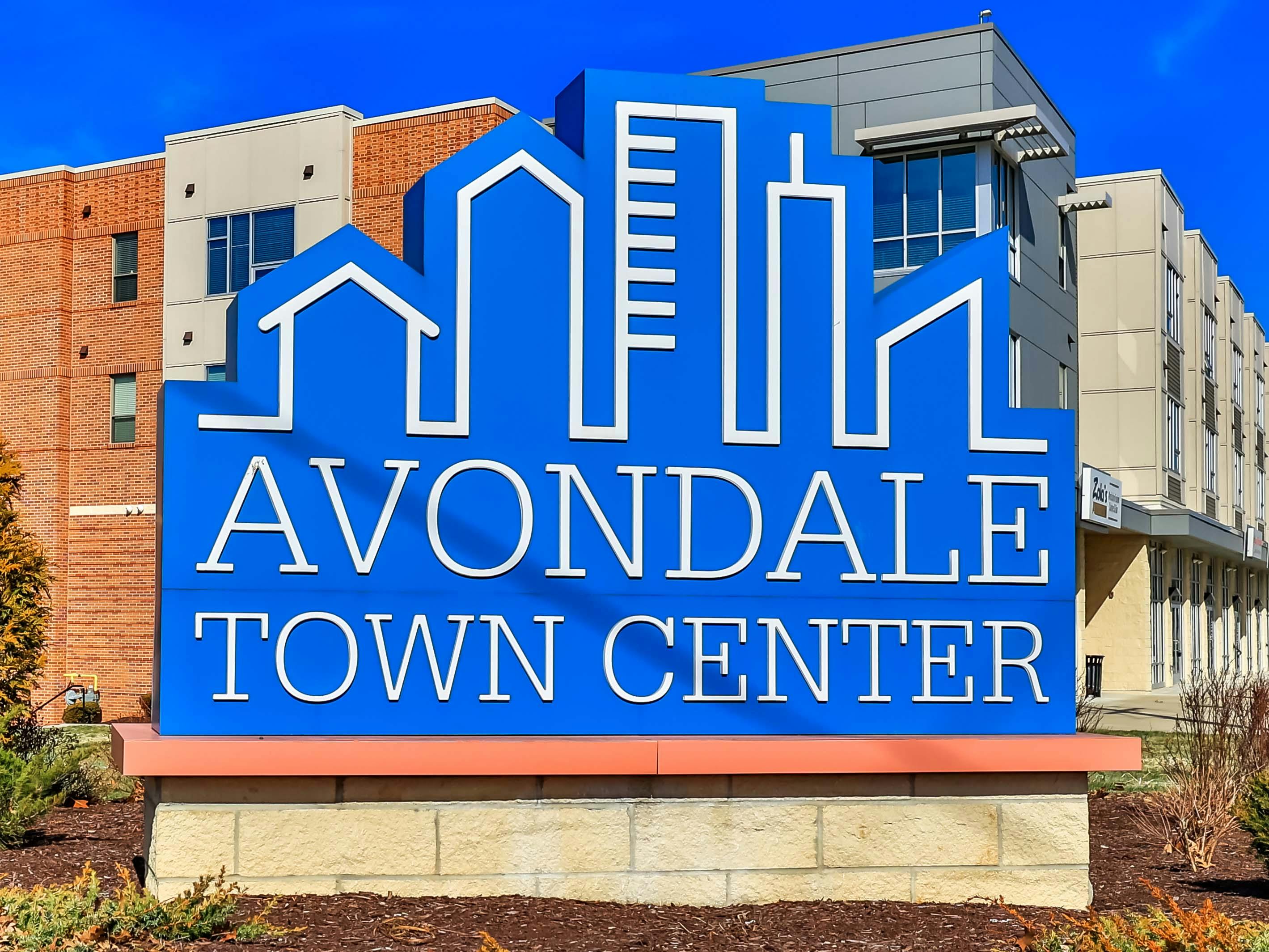2625 Cleinview Avenue 2 Walnut Hills, OH 45206
2
Bed
2
Bath
1,623
Sq. Ft
0.28
Acres
$325,000
MLS# 1844673
2 BR
2 BA
1,623 Sq. Ft
0.28 AC
Photos
Map
Photos
Map
More About 2625 Cleinview Avenue 2
Historic Charm Meets Modern Elegance! Tucked in the heart of East Walnut Hills, this stunning two-level condo offers a rare blend of architectural character and contemporary comfort. Soaring ceilings, rich hardwood floors, cozy fireplace and exposed brick and stone walls create a warm, inviting atmosphere with over a century of storybook charm. Oversized windows bathe the space in natural light, while the private patio nook and balcony provide peaceful retreats. Enjoy the ease of a dedicated parking lot, low HOA fees with water & heat included, in-unit laundry, plus access to an additional storage unit. Set within one of Cincinnati's most vibrant and walkable historic neighborhoods, this unique home is a true gem where timeless beauty meets city living at its best.
Connect with a loan officer to get started!
Directions to this Listing
: Columbia Pkwy to William Howard Taft Rd, to R on Cleinview Ave. Property on L.
Information Refreshed: 8/02/2025 10:48 AM
Property Details
MLS#:
1844673Type:
CondominiumSq. Ft:
1,623County:
HamiltonAge:
135Appliances:
Oven/Range, Dishwasher, Refrigerator, Microwave, Garbage DisposalArchitecture:
TraditionalBasement:
Part FinishedBasement Type:
FullConstruction:
BrickCooling:
Central AirFireplace:
WoodGarage:
NoneGas:
NaturalHeating:
Gas, Forced AirHOA Features:
Heat, WaterHOA Fee:
245HOA Fee Period:
MonthlyInside Features:
Multi Panel Doors, Beam Ceiling, 9Ft + CeilingKitchen:
Wood Cabinets, Tile Floor, Window Treatment, Walkout, Marble/Granite/Slate, GalleyLot Description:
of recordMisc:
Ceiling Fan, Recessed LightsParking:
Asphalt, Off StreetPrimary Bedroom:
Wood Floor, Window TreatmentS/A Taxes:
2399School District:
Cincinnati Public SchoolsSewer:
Public SewerWater:
Public
Rooms
Bath 1:
F (Level: 1)Bath 2:
F (Level: L)Bedroom 1:
15x14 (Level: 1)Bedroom 2:
15x15 (Level: Lower)Dining Room:
8x7 (Level: 1)Family Room:
21x16 (Level: Lower)Living Room:
17x13 (Level: 1)
Online Views:
This listing courtesy of Sarah Close (513) 766-0656, Mike Langley (513) 628-8213, Keller Williams Advisors (513) 766-9200
Explore Walnut Hills & Surrounding Area
Monthly Cost
Mortgage Calculator
*The rates & payments shown are illustrative only.
Payment displayed does not include taxes and insurance. Rates last updated on 7/31/2025 from Freddie Mac Primary Mortgage Market Survey. Contact a loan officer for actual rate/payment quotes.
Payment displayed does not include taxes and insurance. Rates last updated on 7/31/2025 from Freddie Mac Primary Mortgage Market Survey. Contact a loan officer for actual rate/payment quotes.
Properties Similar to 2625 Cleinview Avenue 2

Sell with Sibcy Cline
Enter your address for a free market report on your home. Explore your home value estimate, buyer heatmap, supply-side trends, and more.
Must reads
The data relating to real estate for sale on this website comes in part from the Broker Reciprocity programs of the MLS of Greater Cincinnati, Inc. Those listings held by brokerage firms other than Sibcy Cline, Inc. are marked with the Broker Reciprocity logo and house icon. The properties displayed may not be all of the properties available through Broker Reciprocity. Copyright© 2022 Multiple Listing Services of Greater Cincinnati / All Information is believed accurate, but is NOT guaranteed.







