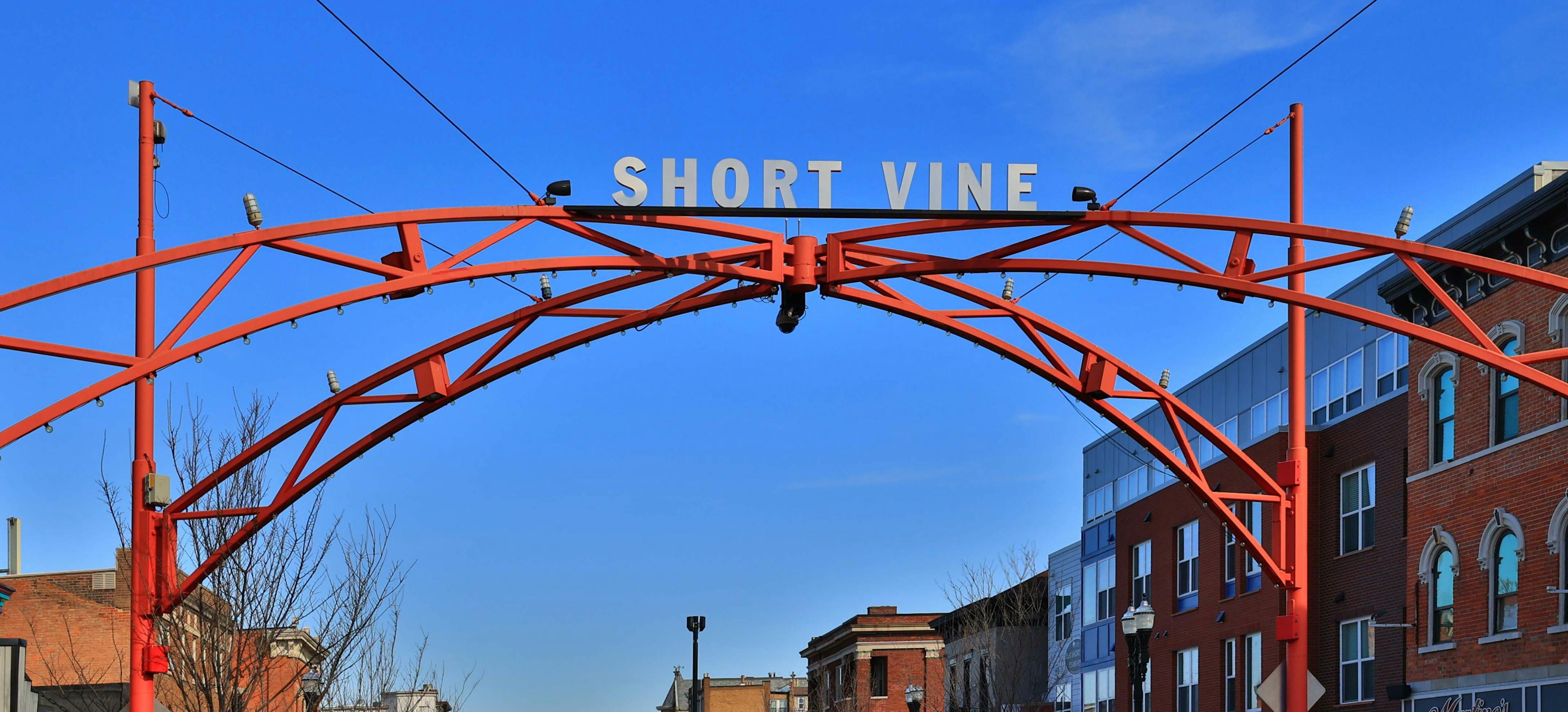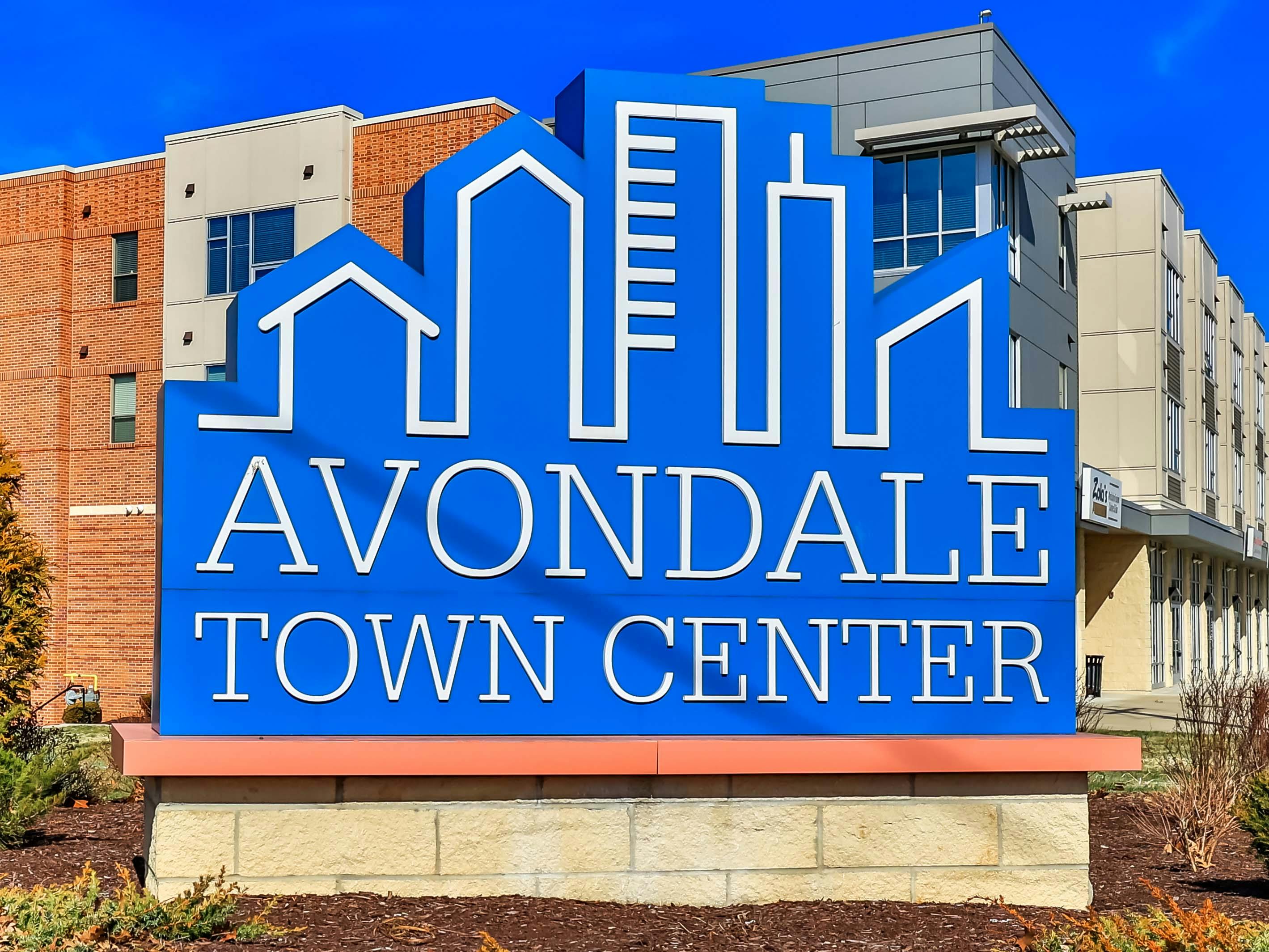2401 Ingleside Avenue 8D Walnut Hills, OH 45206
3
Bed
2
Bath
1,678
Sq. Ft
1.67
Acres
$319,900
MLS# 1844323
3 BR
2 BA
1,678 Sq. Ft
1.67 AC
Photos
Map
Photos
Map
Received 06/20/2025
More About 2401 Ingleside Avenue 8D
Enjoy panoramic river and city views from this spacious 3-bedroom, 2 full bath condo with over 1,678 sqft in the iconic River Terrace. This light-filled unit features an expansive open layout with parquet hardwood floors, an updated kitchen with granite counters, stainless appliances, and a breakfast bar. The primary suite offers generous closet space and a private ensuite bath, renovated in 2024 to include a sleek, curbless walk-in shower. Step out onto the large covered balconyperfect for relaxing or watching fireworks over the river. Building amenities include 24-hour concierge, valet parking, 1 garage space and 1 off-street spot, fitness center, community room, and extra storage. HOA covers heat, A/C, water, cable, internet, and more. All within walking distance to Woodburn Ave shops, dining, and Eden Park.
Connect with a loan officer to get started!
Directions to this Listing
: E. McMillan to Ingleside
Information Refreshed: 6/20/2025 9:35 AM
Property Details
MLS#:
1844323Type:
CondominiumSq. Ft:
1,678County:
HamiltonAge:
62Appliances:
Oven/Range, Dishwasher, Refrigerator, Microwave, Garbage Disposal, WasherArchitecture:
TraditionalBasement Type:
NoneConstruction:
BrickCooling:
Central AirGarage:
Built in, OversizedGarage Spaces:
1Gas:
NaturalHeating:
GasHOA Features:
Insurance, Association Dues, Professional Mgt, Landscaping, Snow Removal, Security, Doorman Service, Heat, Trash, Water, Maintenance Exterior, SewerHOA Fee:
1620.82HOA Fee Period:
MonthlyInside Features:
ElevatorKitchen:
Wood Cabinets, Marble/Granite/SlateMisc:
Ceiling Fan, Cable, Busline Near, Smoke AlarmParking:
1 Car Assigned, Valet ParkingPrimary Bedroom:
Wood Floor, Bath Adjoins, Walk-in ClosetS/A Taxes:
2971School District:
Cincinnati Public SchoolsSewer:
Public SewerWater:
Public
Rooms
Bath 1:
F (Level: 1)Bath 2:
F (Level: 1)Bedroom 1:
17x12 (Level: 1)Bedroom 2:
14x13 (Level: 1)Bedroom 3:
13x12 (Level: 1)Dining Room:
13x12 (Level: 1)Entry:
6x8 (Level: 1)Living Room:
24x14 (Level: 1)
Online Views:
0This listing courtesy of Christopher Sandker (513) 348-6156, Emily Kelsch (513) 722-6355, Coldwell Banker Realty (513) 321-9944
Explore Walnut Hills & Surrounding Area
Monthly Cost
Mortgage Calculator
*The rates & payments shown are illustrative only.
Payment displayed does not include taxes and insurance. Rates last updated on 6/18/2025 from Freddie Mac Primary Mortgage Market Survey. Contact a loan officer for actual rate/payment quotes.
Payment displayed does not include taxes and insurance. Rates last updated on 6/18/2025 from Freddie Mac Primary Mortgage Market Survey. Contact a loan officer for actual rate/payment quotes.

Sell with Sibcy Cline
Enter your address for a free market report on your home. Explore your home value estimate, buyer heatmap, supply-side trends, and more.
Must reads
The data relating to real estate for sale on this website comes in part from the Broker Reciprocity programs of the MLS of Greater Cincinnati, Inc. Those listings held by brokerage firms other than Sibcy Cline, Inc. are marked with the Broker Reciprocity logo and house icon. The properties displayed may not be all of the properties available through Broker Reciprocity. Copyright© 2022 Multiple Listing Services of Greater Cincinnati / All Information is believed accurate, but is NOT guaranteed.







