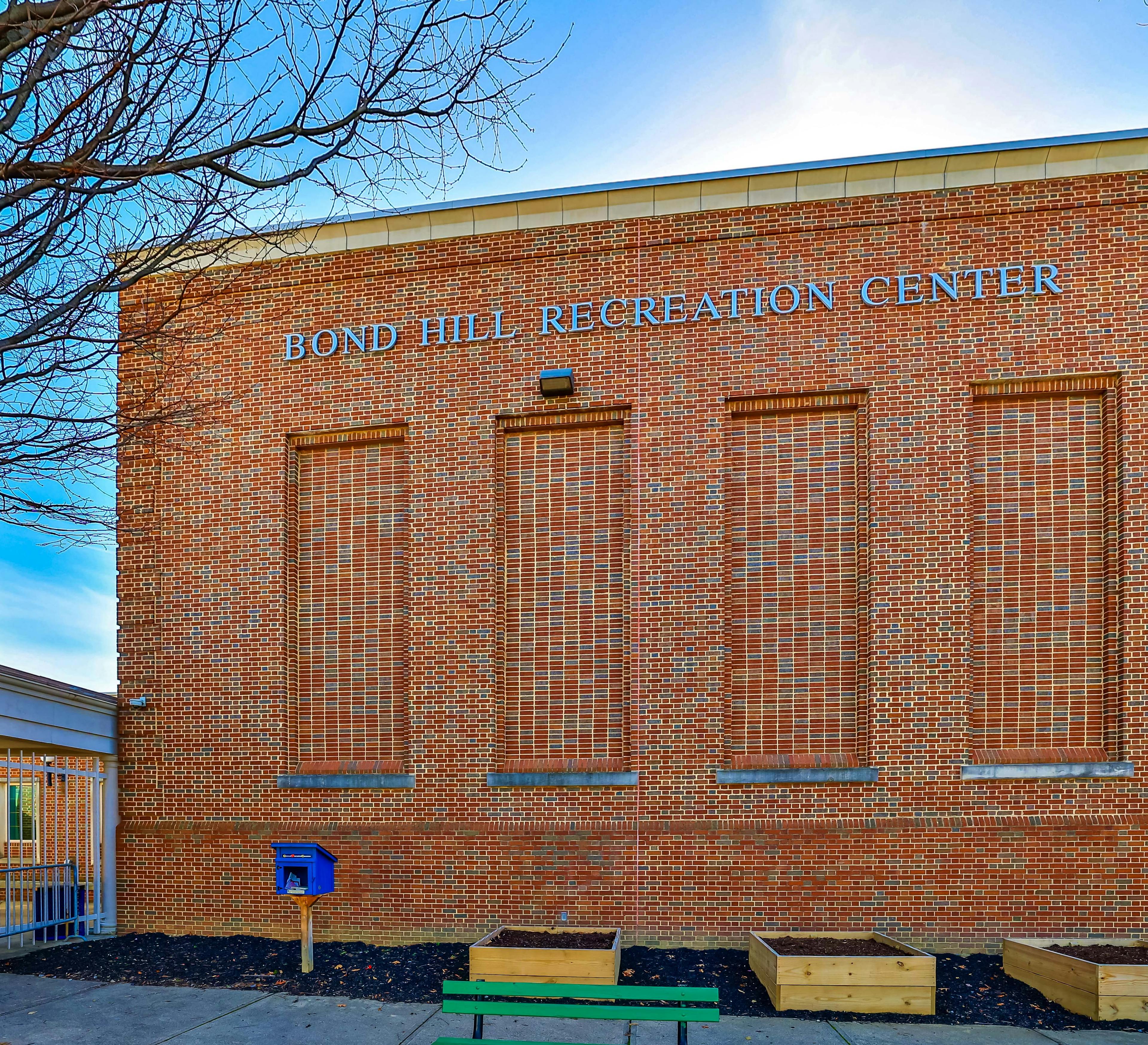2594 Laura Lane Norwood, OH 45212
4
Bed
2/1
Bath
1,934
Sq. Ft
0.23
Acres
$355,000
MLS# 938382
4 BR
2/1 BA
1,934 Sq. Ft
0.23 AC
Photos
Map
Photos
Map
Received 07/11/2025
More About 2594 Laura Lane
Welcome to 2594 Laura Lane a timeless 4-bed, 2-bath home tucked on a quiet cul-de-sac in Norwood's Indian Mound neighborhood. Warm hardwood floors, arched doorways, and natural light fill the space with character and comfort. A first-floor bedroom and full bath offer flexibility for guests, work-from-home, or multigenerational needs. The finished lower-level rec room walks out to a large fenced yard and patio perfect for play, pets, or entertaining. There's even a bonus basement toilet and a detached 2-car garage. The shared driveway leads to plenty of off-street parking. With classic charm, smart updates, and versatile spaces, this home is a standout in an established community ready for its next chapter.
Connect with a loan officer to get started!
Directions to this Listing
: Montgomery Road to Irving to Laura Lane
Information Refreshed: 7/11/2025 12:05 AM
Property Details
MLS#:
938382Type:
Single FamilySq. Ft:
1,934County:
HamiltonAge:
104Appliances:
Gas Water Heater, Garbage Disposal, Dryer, Dishwasher, Microwave, Refrigerator, Range, WasherArchitecture:
TraditionalBasement:
Full, Walk Out Access, Partially FinishedConstruction:
Brick, Wood SidingCooling:
Central AirFireplace:
DecorativeGarage Spaces:
2Heating:
Forced Air, Natural GasInside Features:
High Speed InternetLevels:
2 StoryLot Description:
.229Outside:
Fence, Patio, PorchParking:
Detached, Garage, Two Car GarageSchool District:
Norwood CityWater:
PublicWindows:
Vinyl, Double Hung
Rooms
Bedroom 1:
15x12 (Level: Second)Bedroom 2:
12x11 (Level: Second)Bedroom 3:
14x12 (Level: Second)Bedroom 4:
11x9 (Level: Main)Breakfast Room:
9x8 (Level: Main)Dining Room:
12x12 (Level: Main)Entry:
11x9 (Level: Main)Kitchen:
18x10 (Level: Main)Living Room:
15x13 (Level: Main)Recreation Room:
23x10 (Level: Lower)
Online Views:
0This listing courtesy of Shelley McCune (937) 728-5584 , eXp Realty (866) 212-4991
Explore Norwood & Surrounding Area
Monthly Cost
Mortgage Calculator
*The rates & payments shown are illustrative only.
Payment displayed does not include taxes and insurance. Rates last updated on 7/3/2025 from Freddie Mac Primary Mortgage Market Survey. Contact a loan officer for actual rate/payment quotes.
Payment displayed does not include taxes and insurance. Rates last updated on 7/3/2025 from Freddie Mac Primary Mortgage Market Survey. Contact a loan officer for actual rate/payment quotes.

Sell with Sibcy Cline
Enter your address for a free market report on your home. Explore your home value estimate, buyer heatmap, supply-side trends, and more.
Must reads
The data relating to real estate for sale on this website comes in part from the Broker Reciprocity program of the Dayton REALTORS® MLS IDX Database. Real estate listings from the Dayton REALTORS® MLS IDX Database held by brokerage firms other than Sibcy Cline, Inc. are marked with the IDX logo and are provided by the Dayton REALTORS® MLS IDX Database. Information is provided for personal, non-commercial use and may not be used for any purpose other than to identify prospective properties consumers may be interested in. Copyright© 2022 Dayton REALTORS® / Information deemed reliable but not guaranteed.







