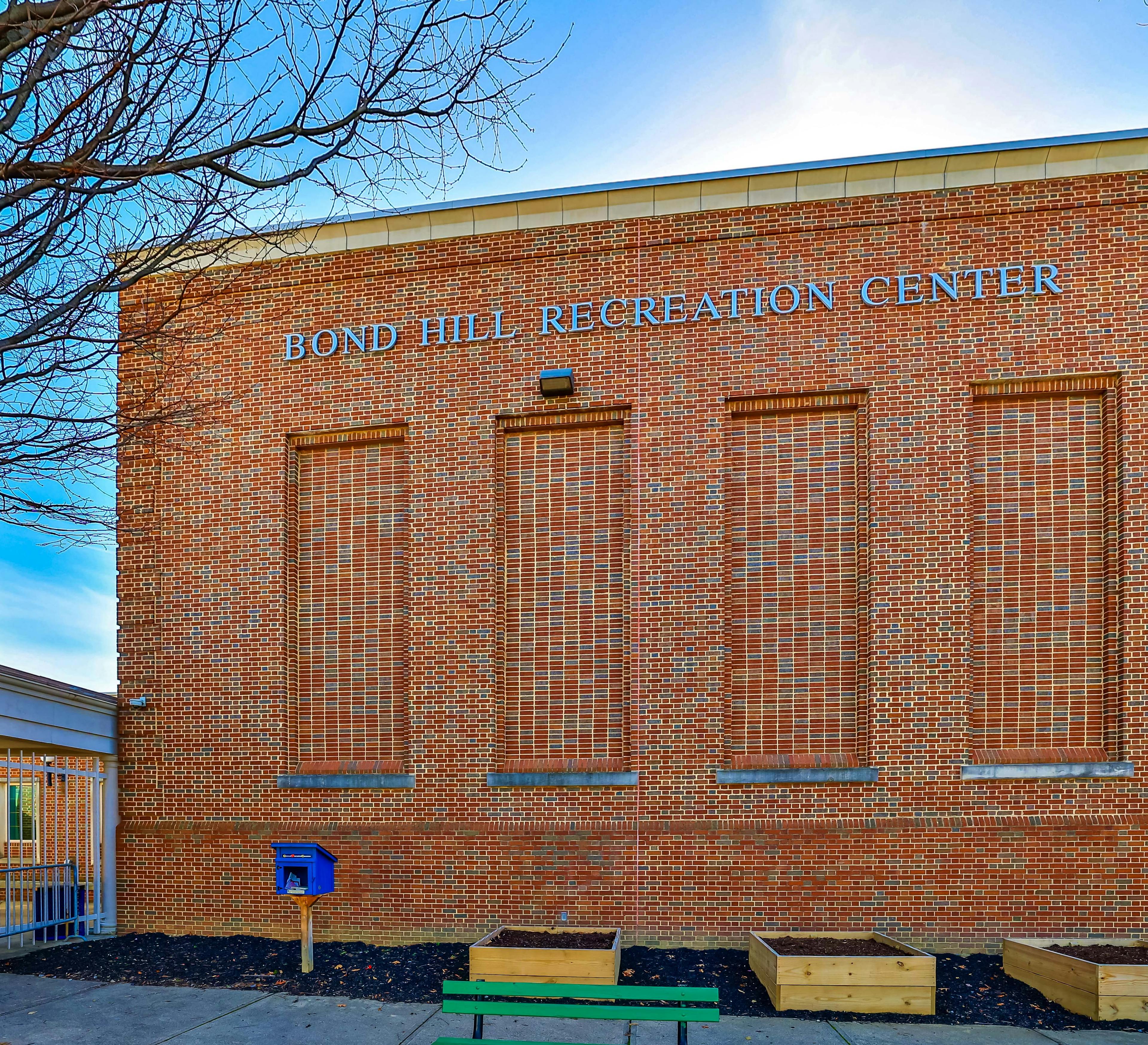2204 Drex Avenue Norwood, OH 45212
3
Bed
2
Bath
1,520
Sq. Ft
0.14
Acres
$325,000
MLS# 1845844
3 BR
2 BA
1,520 Sq. Ft
0.14 AC
Photos
Map
Photos
Map
Received 06/26/2025
- Open: Sat, Jun 28, 11am - 1pm
More About 2204 Drex Avenue
Discover this beautifully maintained home where character meets comfort in every corner. Step onto the charming screened-in front porch, the perfect spot to unwind with a morning coffee or evening read. Inside, the spacious layout offers an open living area with natural light pouring in, a cozy fireplace, hardwood floors throughout and well-appointed kitchen ideal for both entertaining and everyday living. Three comfortable bedrooms and stylish baths provide restful haven and flexibility for guests or a home office. Out back, discover a true backyard retreat featuring a koi pond with a peaceful fountain, surrounded by beautiful landscaping that brings a sense of calm and privacy. A 2-car detached garage provides ample space for vehicles, hobbies, or storage. Convenient access to schools, parks, and shopping, this home blends comfort, style, and lifestyle in one beautiful package. Don't miss the chance to make this your forever home!
Connect with a loan officer to get started!
Directions to this Listing
: Montgomery Rd to Fenwick Ave to L onto Drex
Information Refreshed: 6/26/2025 12:25 PM
Property Details
MLS#:
1845844Type:
Single FamilySq. Ft:
1,520County:
HamiltonAge:
98Appliances:
Oven/Range, Dishwasher, Refrigerator, Microwave, Washer, DryerArchitecture:
Cape CodBasement:
Concrete FloorBasement Type:
FullConstruction:
Brick, Aluminum SidingCooling:
Central AirFence:
WoodFireplace:
Insert, BrickGarage:
Garage Detached, RearGarage Spaces:
2Gas:
NaturalHeating:
Gas, Forced AirInside Features:
Multi Panel Doors, Natural WoodworkKitchen:
Wood Cabinets, Tile Floor, WalkoutLot Description:
40x151Parking:
DrivewayPrimary Bedroom:
Wood Floor, Walk-in ClosetS/A Taxes:
1442School District:
Norwood CitySewer:
Public SewerView:
WoodsWater:
Public
Rooms
Bath 1:
F (Level: 2)Bath 2:
F (Level: B)Bedroom 1:
13x13 (Level: 2)Bedroom 2:
13x13 (Level: 2)Bedroom 3:
13x10 (Level: 2)Dining Room:
14x12 (Level: 1)Living Room:
20x13 (Level: 1)
Online Views:
0This listing courtesy of David Wiener (859) 916-0728 , Pivot Realty Group, LLC (513) 288-3828
Explore Norwood & Surrounding Area
Monthly Cost
Mortgage Calculator
*The rates & payments shown are illustrative only.
Payment displayed does not include taxes and insurance. Rates last updated on 6/18/2025 from Freddie Mac Primary Mortgage Market Survey. Contact a loan officer for actual rate/payment quotes.
Payment displayed does not include taxes and insurance. Rates last updated on 6/18/2025 from Freddie Mac Primary Mortgage Market Survey. Contact a loan officer for actual rate/payment quotes.

Sell with Sibcy Cline
Enter your address for a free market report on your home. Explore your home value estimate, buyer heatmap, supply-side trends, and more.
Must reads
The data relating to real estate for sale on this website comes in part from the Broker Reciprocity programs of the MLS of Greater Cincinnati, Inc. Those listings held by brokerage firms other than Sibcy Cline, Inc. are marked with the Broker Reciprocity logo and house icon. The properties displayed may not be all of the properties available through Broker Reciprocity. Copyright© 2022 Multiple Listing Services of Greater Cincinnati / All Information is believed accurate, but is NOT guaranteed.







