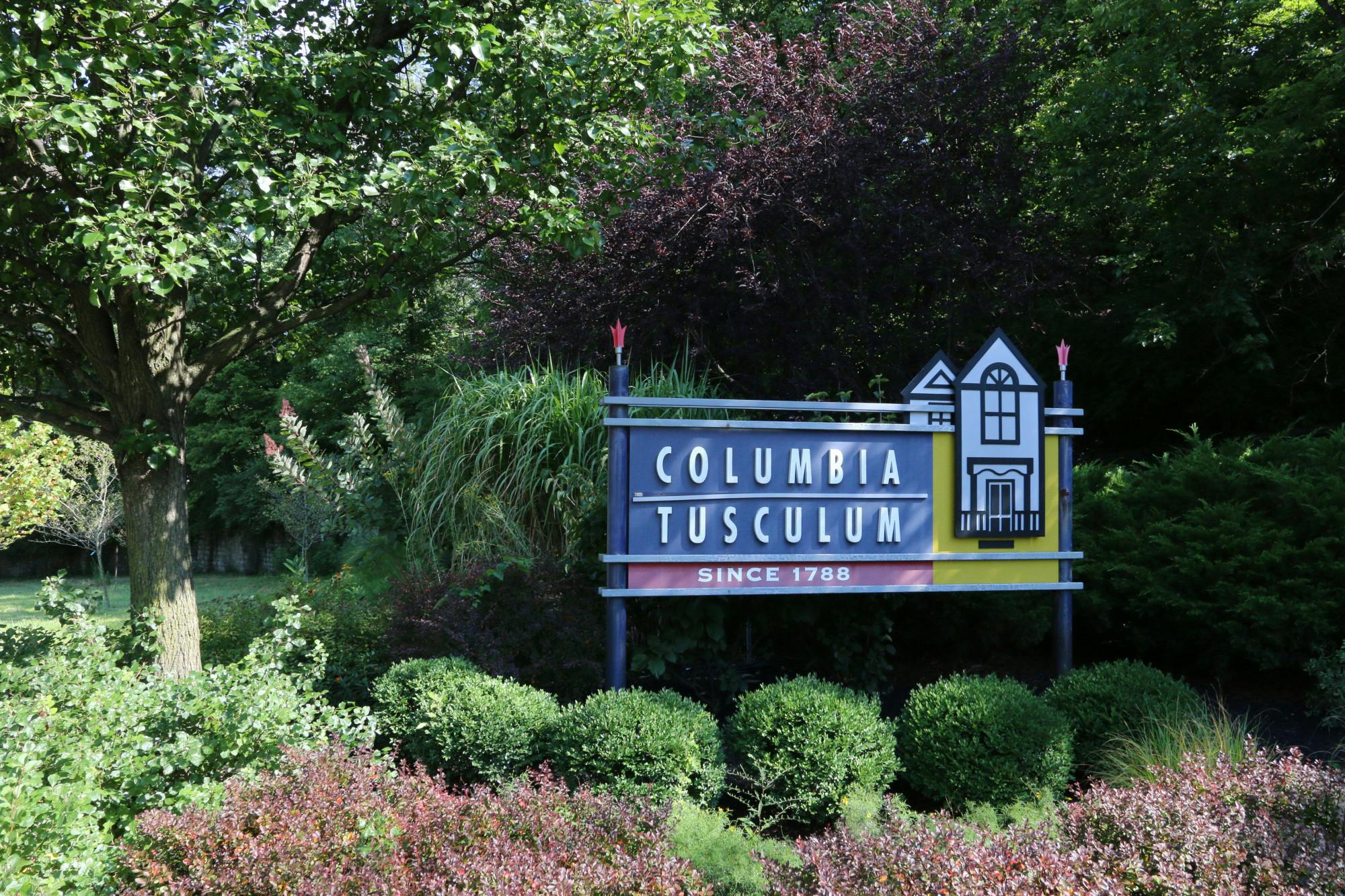3 Cloister Court Hyde Park, OH 45208
4
Bed
5/1
Bath
5,656
Sq. Ft
0.46
Acres
$1,699,999
MLS# 1845749
4 BR
5/1 BA
5,656 Sq. Ft
0.46 AC
Photos
Map
Photos
Map
On Market 06/28/2025
More About 3 Cloister Court
Exquisite One-of-a-Kind Retreat in Sought-After Hyde Park.Nestled on a beautiful, tree-lined cul-de-sac in the highly desirable Hyde Park neighborhood, this stunning custom home offers elegance, comfort & exceptional livability. From the moment you enter, you're greeted by soaring volume ceilings, rich Brazilian cherry floors & an incredible open-flow layout designed for both everyday living & effortless entertaining. The main level features a luxurious first-floor primary suite, while a private in-law suite provides ideal accommodations for guests or multigenerational living. Every detail has been thoughtfully craftedfrom the real stucco exterior to the seamless blend of timeless charm & modern functionality. Step outside & discover your own bucolic backyard retreat, perfect for relaxing, gardening, or entertaining. Surrounded by mature trees and lush landscaping, this peaceful outdoor haven offers a serene escape in the heart of the city.
Connect with a loan officer to get started!
Directions to this Listing
: Raymar to right at split in road to right on Cloister Court
Information Refreshed: 6/28/2025 12:04 AM
Property Details
MLS#:
1845749Type:
Single FamilySq. Ft:
5,656County:
HamiltonAge:
30Appliances:
Oven/Range, Dishwasher, Refrigerator, Microwave, Garbage Disposal, Washer, Dryer, Double Oven, Gas CooktopArchitecture:
Contemporary/ModernBasement:
Finished, WW CarpetBasement Type:
FullConstruction:
Brick, StuccoCooling:
Central AirFireplace:
GasFlex Room:
Bonus Room, Exercise Room, Game Room, Media, Sauna, Wine CellarGarage:
Garage Attached, Built in, SideGarage Spaces:
3Gas:
NaturalHeating:
Gas, Forced Air, ZonedInside Features:
Multi Panel Doors, Vaulted Ceiling(s), 9Ft + Ceiling, Crown MoldingKitchen:
Wood Cabinets, Marble/Granite/Slate, Wood Floor, Eat-In, Gourmet, IslandMechanical Systems:
Garage Door Opener, Security SystemMisc:
Ceiling Fan, Cable, Recessed Lights, 220 Volt, Fountain, Smoke AlarmParking:
Off Street, DrivewayPrimary Bedroom:
Wall-to-Wall Carpet, Bath Adjoins, Walk-in Closet, Dressing Area, FireplaceS/A Taxes:
12337School District:
Cincinnati Public SchoolsSewer:
Public SewerView:
WoodsWater:
Public
Rooms
Bath 1:
F (Level: 1)Bath 2:
F (Level: 1)Bath 3:
F (Level: 2)Bath 4:
F (Level: 2)Bedroom 1:
20x15 (Level: 1)Bedroom 2:
15x15 (Level: 2)Bedroom 3:
18x12 (Level: 2)Bedroom 4:
15x15 (Level: 2)Breakfast Room:
11x7 (Level: 1)Dining Room:
16x14 (Level: 1)Entry:
13x11 (Level: 1)Family Room:
26x18 (Level: 1)Laundry Room:
8x12 (Level: 1)Living Room:
21x19 (Level: 1)
Online Views:
0This listing courtesy of Michael DeFallco (513) 227-1400 , Coldwell Banker Realty (513) 321-9944
Explore Hyde Park - Mt. Lookout & Surrounding Area
Monthly Cost
Mortgage Calculator
*The rates & payments shown are illustrative only.
Payment displayed does not include taxes and insurance. Rates last updated on 6/26/2025 from Freddie Mac Primary Mortgage Market Survey. Contact a loan officer for actual rate/payment quotes.
Payment displayed does not include taxes and insurance. Rates last updated on 6/26/2025 from Freddie Mac Primary Mortgage Market Survey. Contact a loan officer for actual rate/payment quotes.

Sell with Sibcy Cline
Enter your address for a free market report on your home. Explore your home value estimate, buyer heatmap, supply-side trends, and more.
Must reads
The data relating to real estate for sale on this website comes in part from the Broker Reciprocity programs of the MLS of Greater Cincinnati, Inc. Those listings held by brokerage firms other than Sibcy Cline, Inc. are marked with the Broker Reciprocity logo and house icon. The properties displayed may not be all of the properties available through Broker Reciprocity. Copyright© 2022 Multiple Listing Services of Greater Cincinnati / All Information is believed accurate, but is NOT guaranteed.






