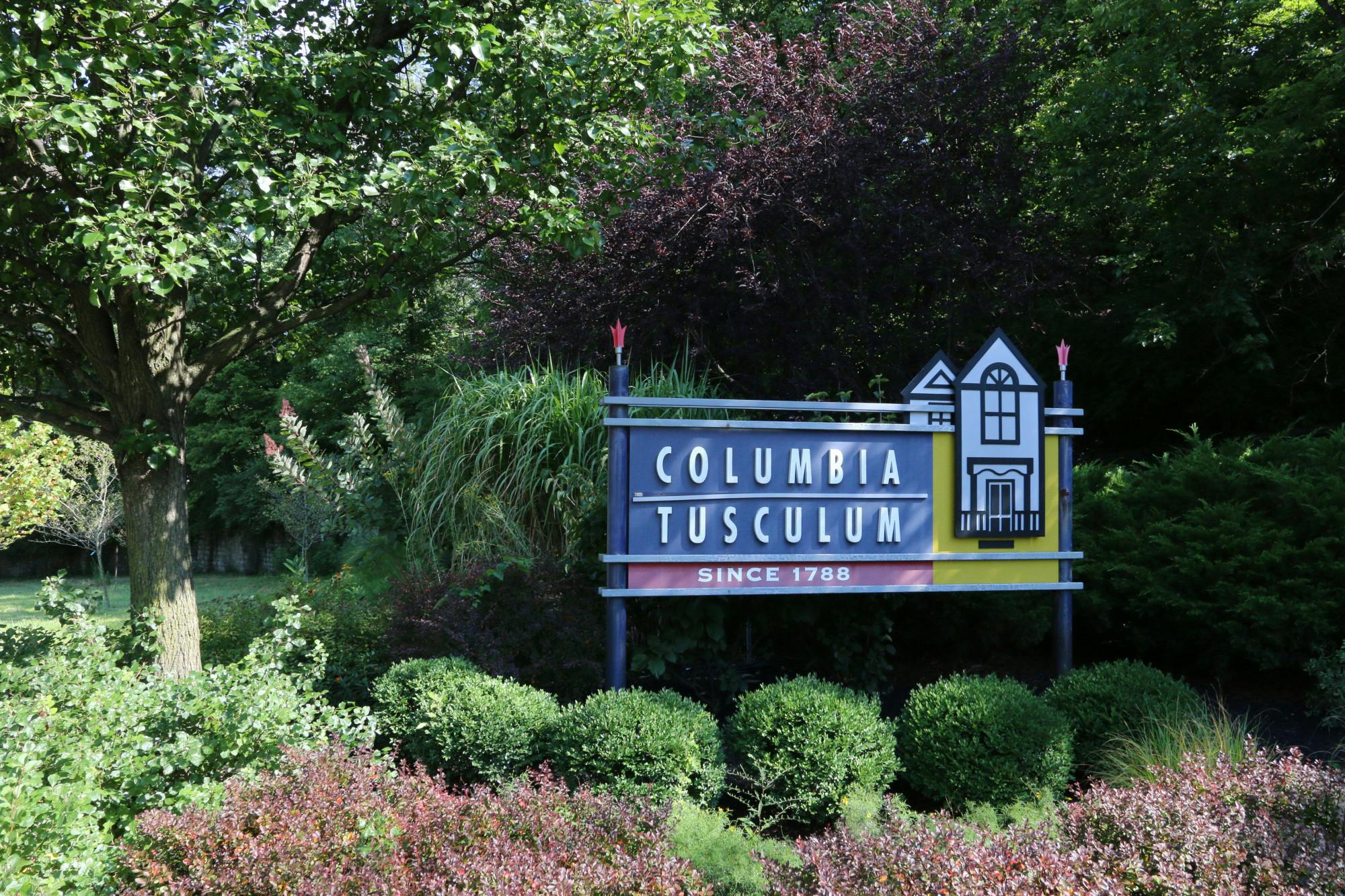3075 Victoria Avenue Hyde Park, OH 45208
5
Bed
5/1
Bath
4,135
Sq. Ft
1
Acres
$1,900,000
MLS# 1843121
5 BR
5/1 BA
4,135 Sq. Ft
1 AC
Photos
Video Tour
Map
Photos
Video Tour
Map
More About 3075 Victoria Avenue
This single family property is located in Hyde Park, Hamilton County, OH (School District: Cincinnati Public Schools) and was sold on 7/10/2025 for $1,900,000. At the time of sale, 3075 Victoria Avenue had 5 bedrooms, 6 bathrooms and a total of 4135 finished square feet. The image above is for reference at the time of listing/sale and may no longer accurately represent the property.
Get Property Estimate
How does your home compare?
Information Refreshed: 7/10/2025 2:34 PM
Property Details
MLS#:
1843121Type:
Single FamilySq. Ft:
4,135County:
HamiltonAge:
99Appliances:
Oven/Range, Dishwasher, Refrigerator, Washer, Dryer, Gas CooktopArchitecture:
Traditional, TudorBasement:
Finished, Laminate FloorBasement Type:
FullConstruction:
Wood Siding, Stone, StuccoCooling:
Central Air, Mini-SplitFireplace:
Wood, GasFlex Room:
Bonus Room, Sitting AreaGarage:
Oversized, Carport DetachedGas:
NaturalHeating:
Heat Pump, Baseboard, Hot Water, RadiatorInside Features:
Vaulted Ceiling(s), Skylight, Beam Ceiling, Heated Floors, 9Ft + Ceiling, Crown Molding, Natural Woodwork, Cathedral Ceiling(s)Kitchen:
Wood Cabinets, Fireplace, Marble/Granite/Slate, Wood Floor, Butler's Pantry, Eat-In, Gourmet, Island, Quartz CountersLot Description:
200X175Mechanical Systems:
Sump PumpMisc:
220 VoltParking:
Off Street, DrivewayPrimary Bedroom:
Wood Floor, Bath Adjoins, Walk-in Closet, Dressing Area, FireplaceS/A Taxes:
14262School District:
Cincinnati Public SchoolsSewer:
Public SewerView:
Park, WoodsWater:
Public
Rooms
Bath 1:
F (Level: 2)Bath 2:
F (Level: 2)Bath 3:
F (Level: 2)Bath 4:
F (Level: 3)Bedroom 1:
17x15 (Level: 2)Bedroom 2:
14x13 (Level: 2)Bedroom 3:
12x11 (Level: 2)Bedroom 4:
13x12 (Level: 3)Bedroom 5:
14x10 (Level: 3)Breakfast Room:
12x9 (Level: 1)Dining Room:
18x14 (Level: 1)Entry:
10x9 (Level: 1)Family Room:
26x16 (Level: 1)Laundry Room:
8x8 (Level: Lower)Living Room:
24x14 (Level: 1)Recreation Room:
30x20 (Level: Lower)Study:
15x10 (Level: 1)
Online Views:
This listing courtesy of Elizabeth Burk (513) 417-9937 , Hyde Park Office (513) 321-9922
Explore Hyde Park - Mt. Lookout & Surrounding Area
Monthly Cost
Mortgage Calculator
*The rates & payments shown are illustrative only.
Payment displayed does not include taxes and insurance. Rates last updated on 7/17/2025 from Freddie Mac Primary Mortgage Market Survey. Contact a loan officer for actual rate/payment quotes.
Payment displayed does not include taxes and insurance. Rates last updated on 7/17/2025 from Freddie Mac Primary Mortgage Market Survey. Contact a loan officer for actual rate/payment quotes.

Sell with Sibcy Cline
Enter your address for a free market report on your home. Explore your home value estimate, buyer heatmap, supply-side trends, and more.
Must reads
The data relating to real estate for sale on this website comes in part from the Broker Reciprocity programs of the MLS of Greater Cincinnati, Inc. Those listings held by brokerage firms other than Sibcy Cline, Inc. are marked with the Broker Reciprocity logo and house icon. The properties displayed may not be all of the properties available through Broker Reciprocity. Copyright© 2022 Multiple Listing Services of Greater Cincinnati / All Information is believed accurate, but is NOT guaranteed.





