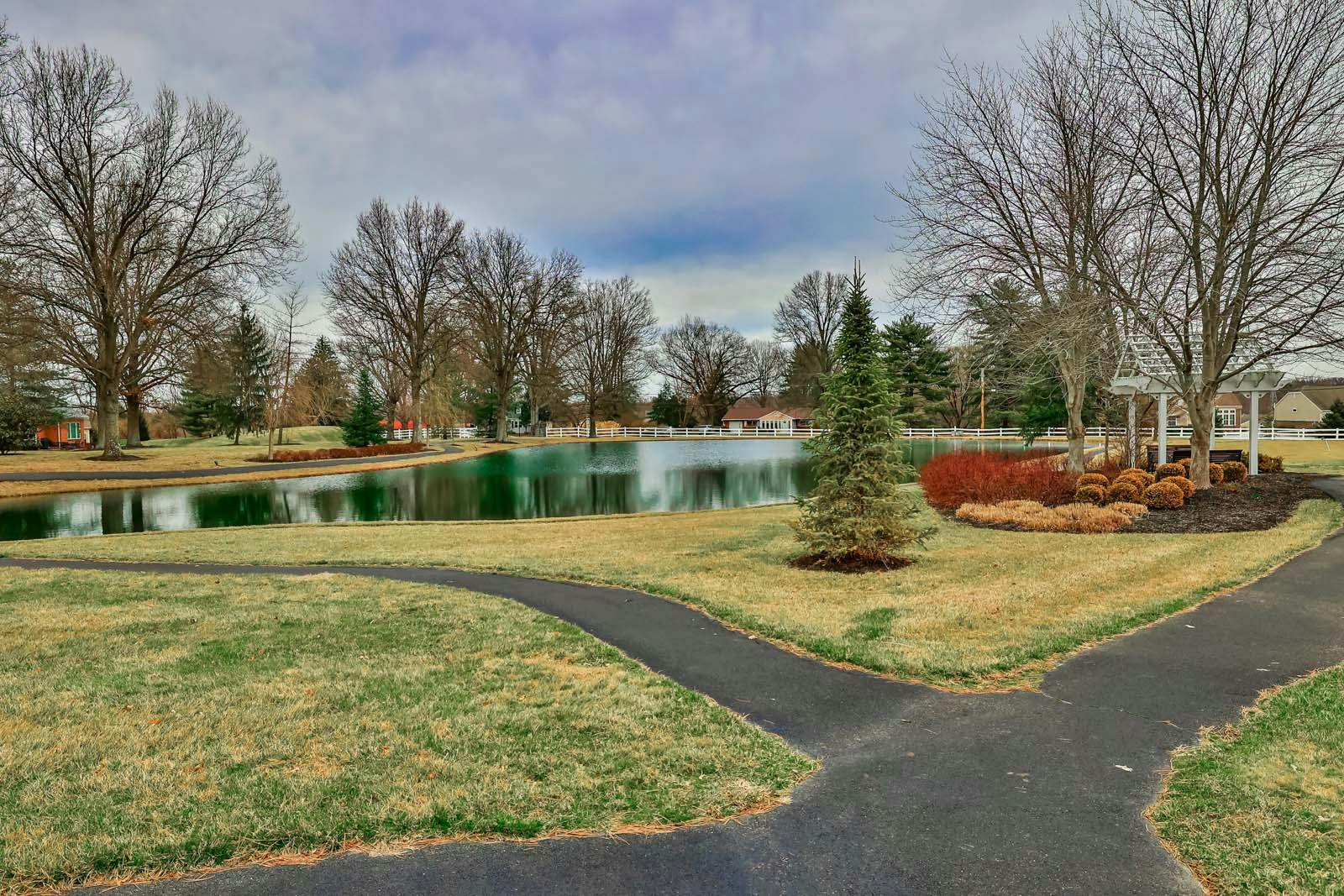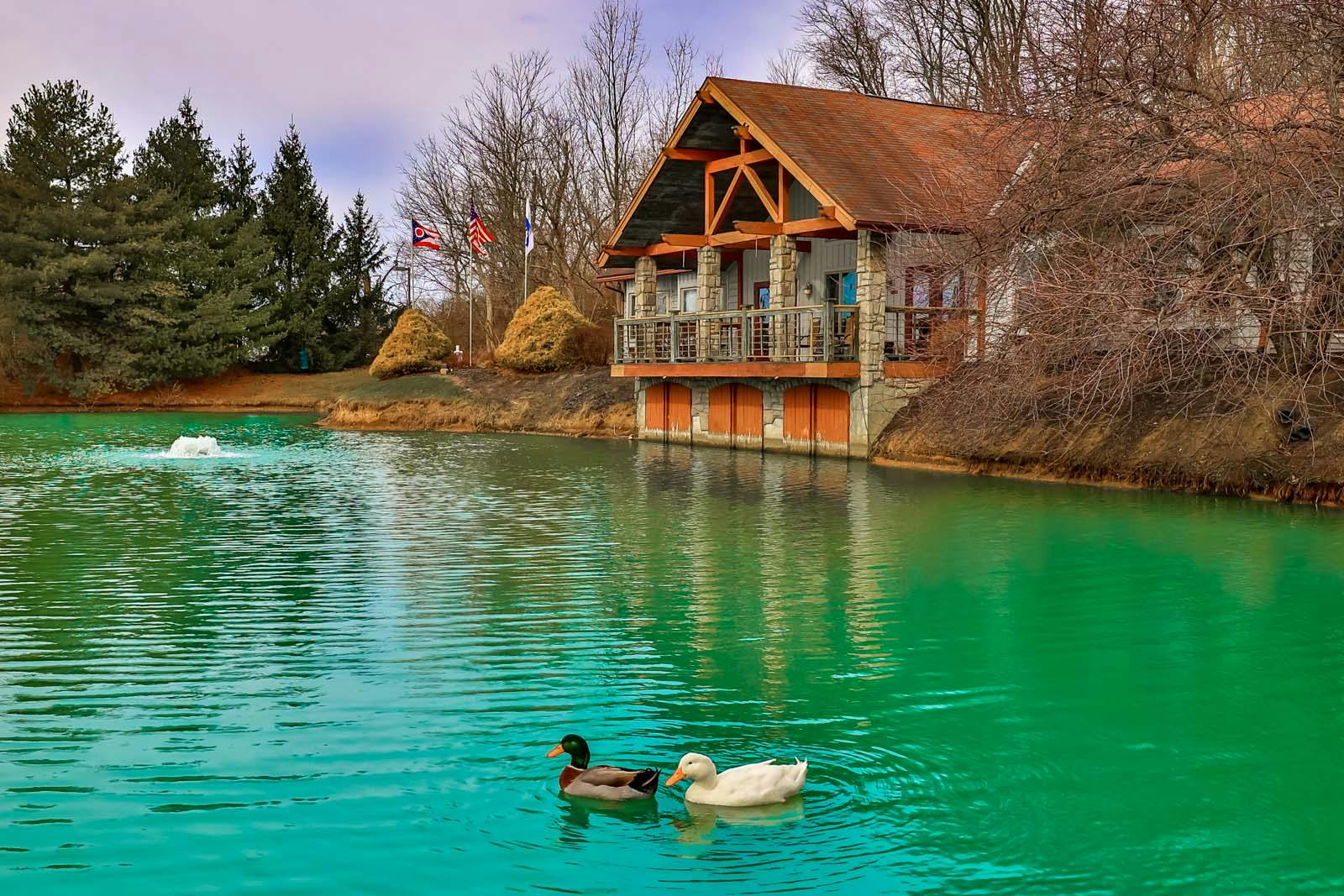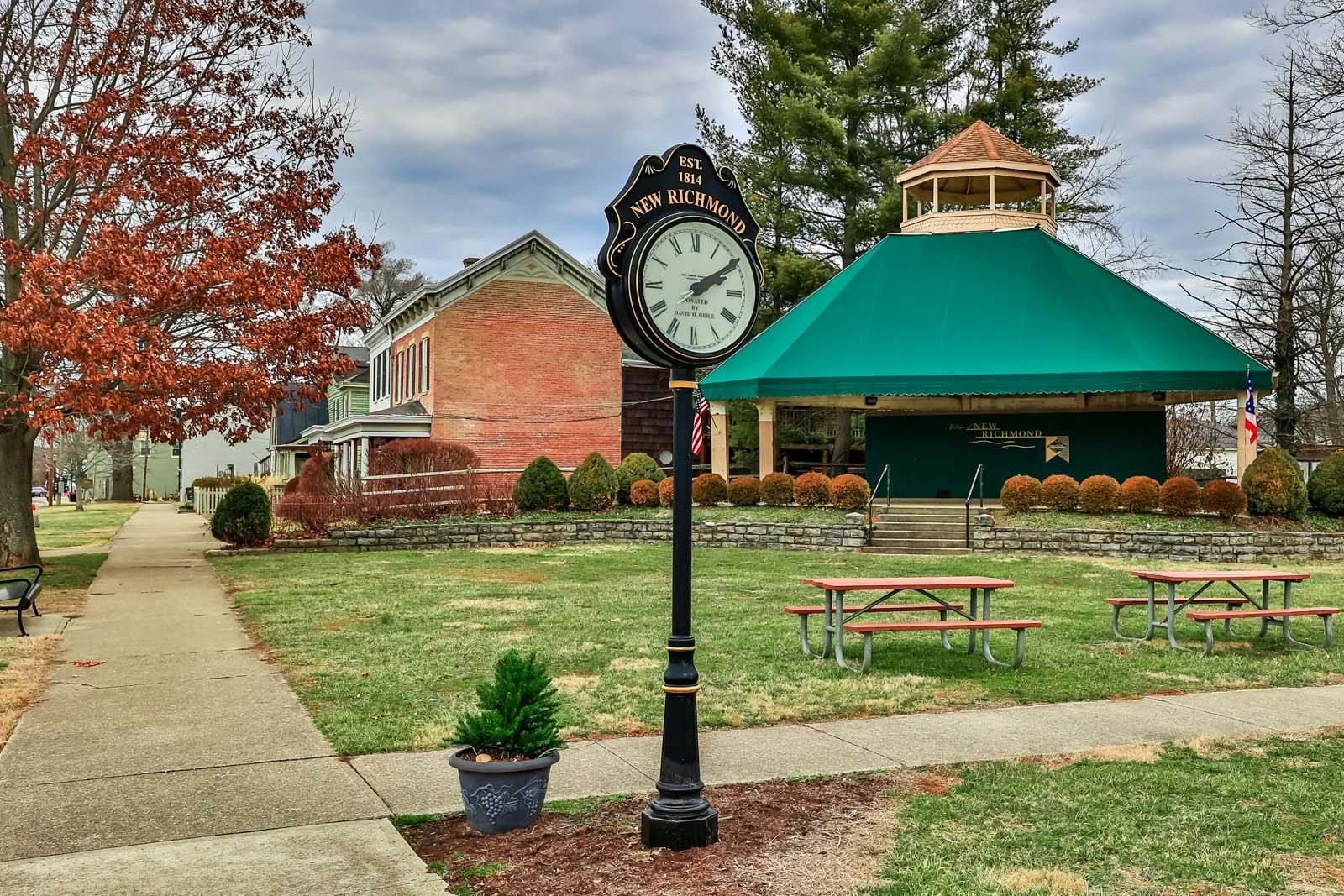52 Gladiola Way Pierce Twp., OH 45102
4
Bed
2/1
Bath
2,152
Sq. Ft
0.14
Acres
$374,000
MLS# 1843641
4 BR
2/1 BA
2,152 Sq. Ft
0.14 AC
Photos
Map
Photos
Map
Received 06/06/2025
More About 52 Gladiola Way
Why wait to build? This 2-year-old 4BD, 2.5BA home on a quiet cul-de-sac offers space, style, and comfort in a scenic park-like community. The open kitchen features 36" cabinets w/crown molding, granite countertops, stainless steel appliances, island w/sink & counter bar, and a walk-in pantry. The Great Room opens to a fenced yard perfect for entertaining with a $ credit offered toward a new patio/deck! Flexible 1st-fl living room/study and a spacious primary suite with his & hers walk-in closets (2) and deluxe bath w/double vanity, large shower and linen closet. 3 more generous bedrooms, 2nd-fl laundry, oversized 2-car garage and an unfinished lower level ready for you to create your ideal space home theater, gym, or rec room! Move-in ready!
Connect with a loan officer to get started!
Directions to this Listing
: I-275 to East Route 125 Beechmont Ave, after passing Amelia Olive Branch Rd you will find Glen Mary Drive just up to road on the Right.
Information Refreshed: 6/07/2025 12:10 PM
Property Details
MLS#:
1843641Type:
Single FamilySq. Ft:
2,152County:
ClermontAge:
3Appliances:
Oven/Range, Dishwasher, Refrigerator, MicrowaveArchitecture:
TraditionalBasement:
Concrete Floor, Unfinished, Bath Rough-InBasement Type:
FullConstruction:
Vinyl Siding, StoneCooling:
Central AirFence:
WoodGarage:
Garage Attached, Built in, FrontGarage Spaces:
2Gas:
NaturalHeating:
Gas, Forced AirHOA Features:
Association Dues, Professional MgtHOA Fee:
300HOA Fee Period:
AnnuallyKitchen:
Vinyl Floor, Pantry, Window Treatment, Walkout, Eat-In, IslandLot Description:
Of recordMechanical Systems:
Garage Door Opener, Sump PumpMisc:
Ceiling Fan, Recessed Lights, Smoke AlarmParking:
On Street, DrivewayPrimary Bedroom:
Wall-to-Wall Carpet, Bath Adjoins, Walk-in Closet, Window TreatmentS/A Taxes:
2971School District:
West Clermont LocalSewer:
Public SewerWater:
Public
Rooms
Bath 1:
F (Level: 2)Bath 2:
F (Level: 2)Bath 3:
P (Level: 1)
Online Views:
0This listing courtesy of Jo Anne Enriquez-Morrissey (513) 252-6111 , Berkshire Hathaway HomeService (513) 755-4400
Explore Pierce Township & Surrounding Area
Monthly Cost
Mortgage Calculator
*The rates & payments shown are illustrative only.
Payment displayed does not include taxes and insurance. Rates last updated on 6/5/2025 from Freddie Mac Primary Mortgage Market Survey. Contact a loan officer for actual rate/payment quotes.
Payment displayed does not include taxes and insurance. Rates last updated on 6/5/2025 from Freddie Mac Primary Mortgage Market Survey. Contact a loan officer for actual rate/payment quotes.

Sell with Sibcy Cline
Enter your address for a free market report on your home. Explore your home value estimate, buyer heatmap, supply-side trends, and more.
Must reads
The data relating to real estate for sale on this website comes in part from the Broker Reciprocity programs of the MLS of Greater Cincinnati, Inc. Those listings held by brokerage firms other than Sibcy Cline, Inc. are marked with the Broker Reciprocity logo and house icon. The properties displayed may not be all of the properties available through Broker Reciprocity. Copyright© 2022 Multiple Listing Services of Greater Cincinnati / All Information is believed accurate, but is NOT guaranteed.








