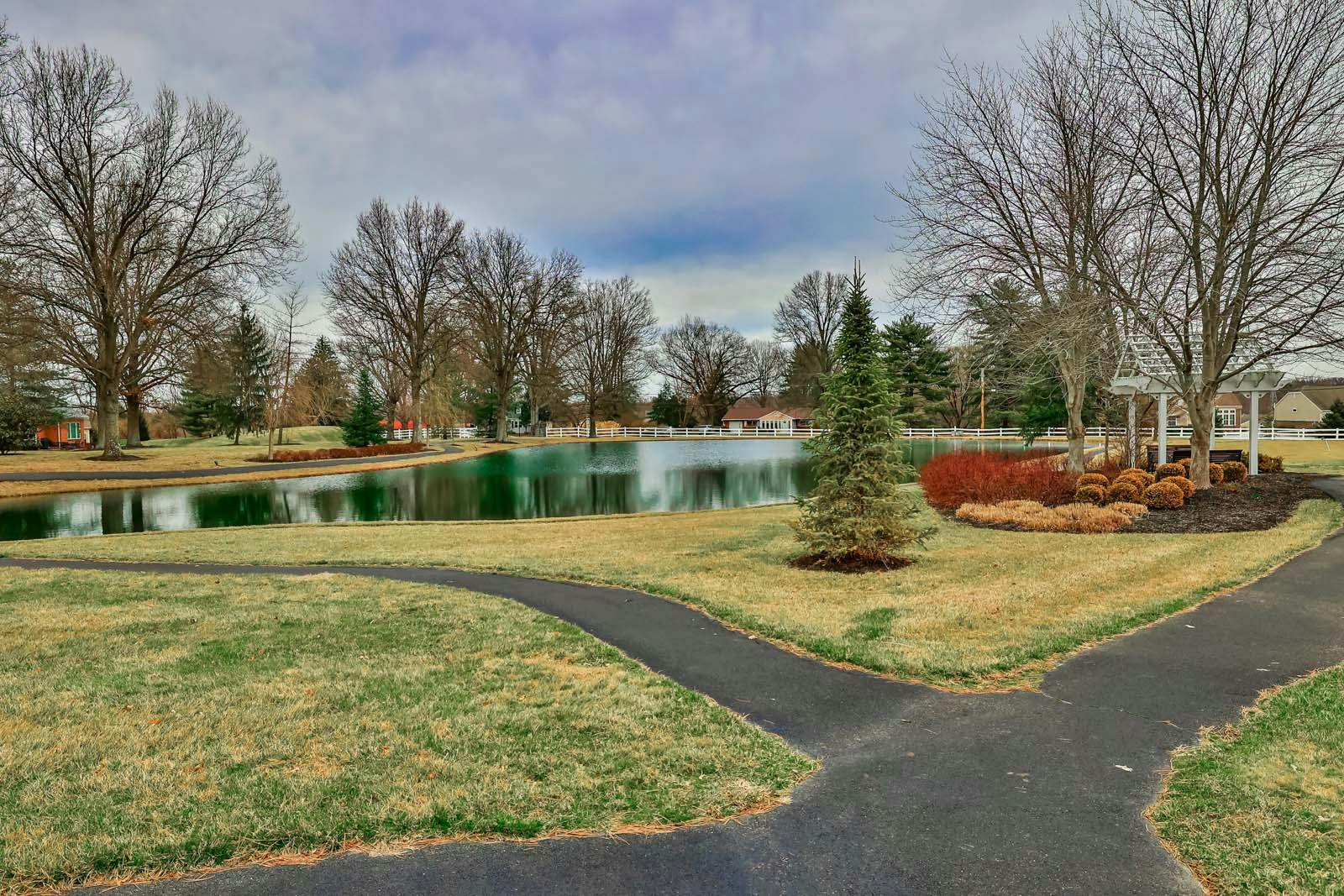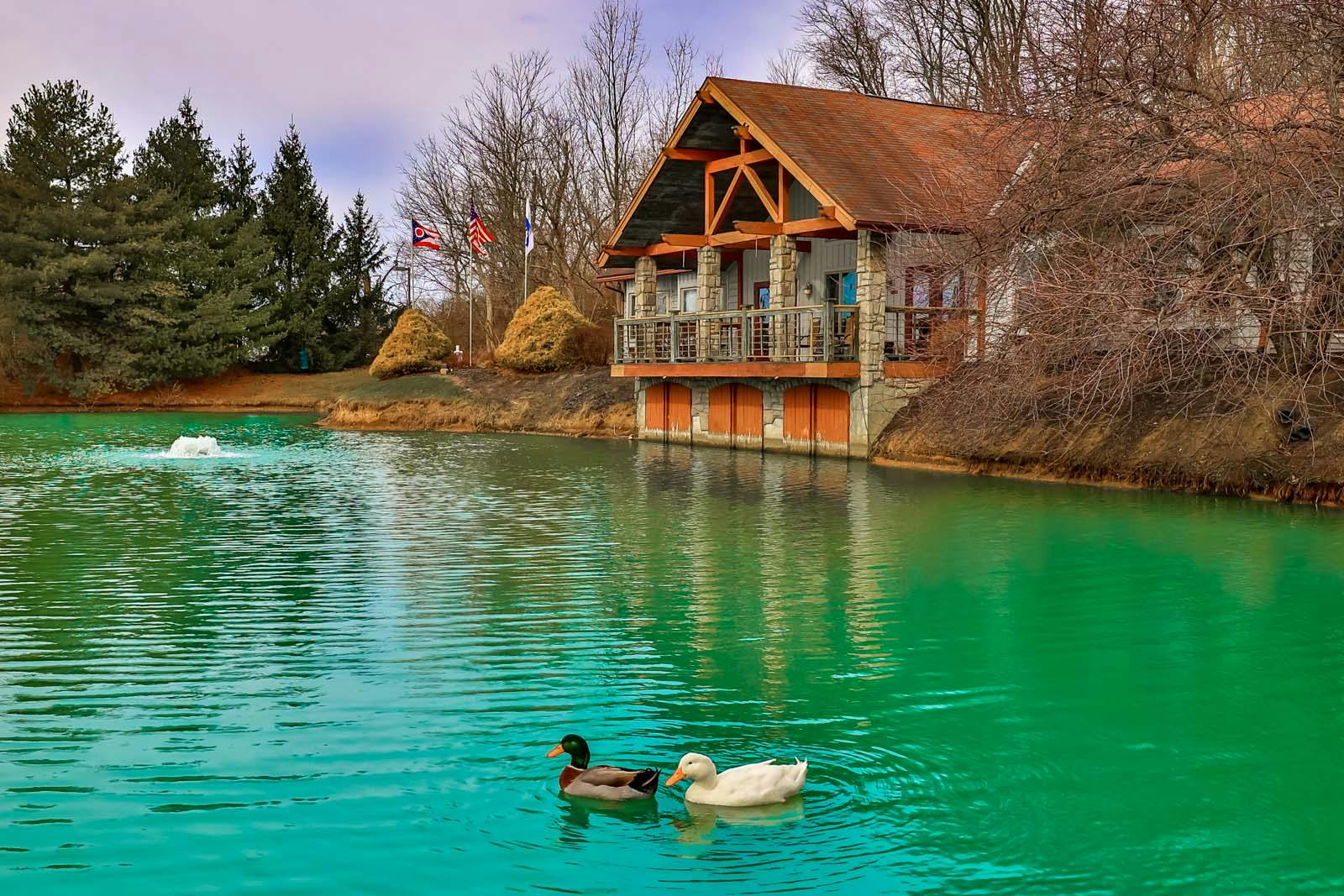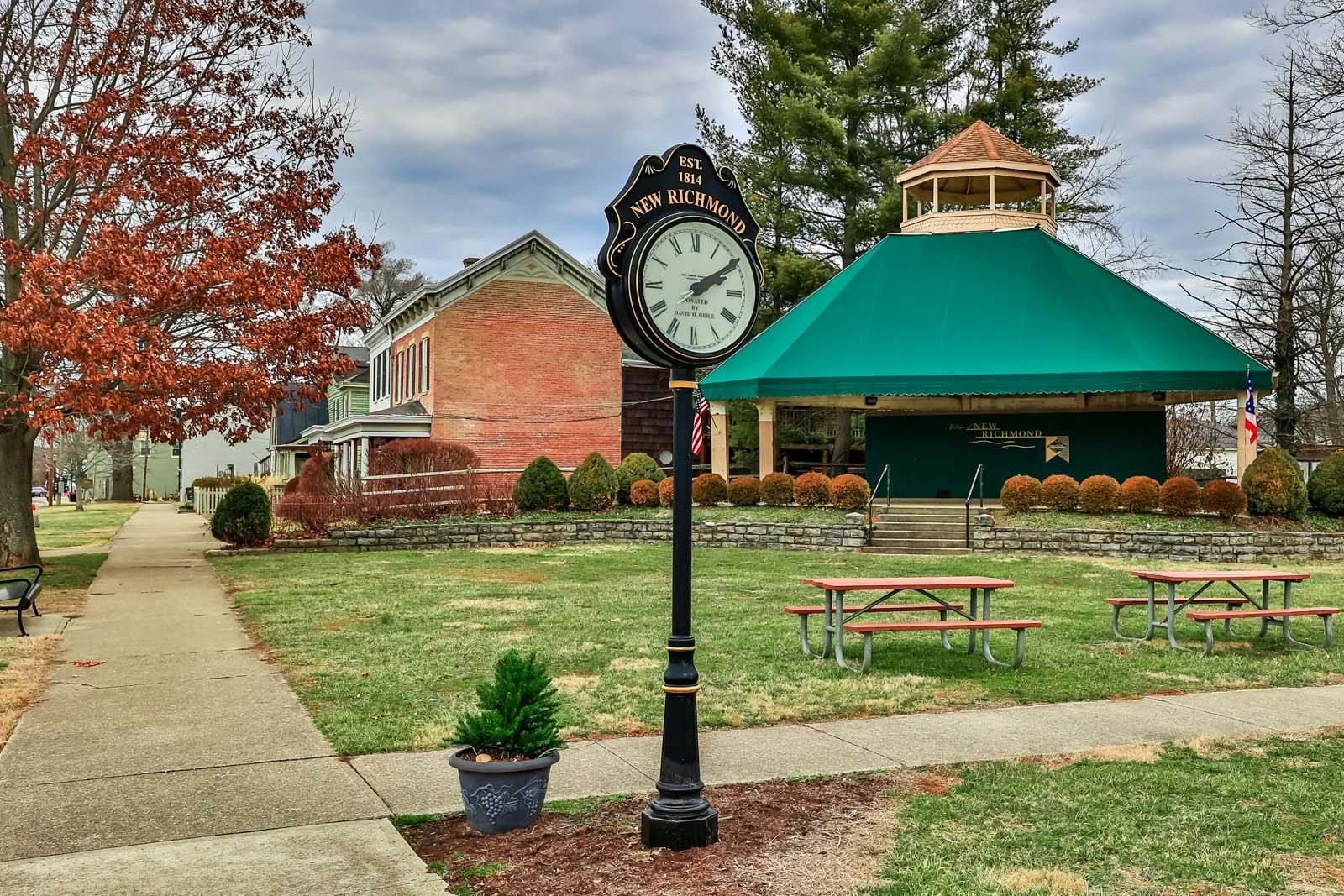59 Goldfish Lane Pierce Twp., OH 45102
3
Bed
2/1
Bath
1,920
Sq. Ft
0.19
Acres
$379,900
MLS# 1841492
3 BR
2/1 BA
1,920 Sq. Ft
0.19 AC
Photos
Map
Photos
Map
Sale Pending
More About 59 Goldfish Lane
This 2022 new build in Glen Mary subdivision is available now! Sienna floorplan, located on a quiet cul-de-sac w/ access to walking paths & two serene ponds. Enjoy a beautifully updated kitchen w/ granite countertops, an oversized island, upgraded cabinetry, new appliances, coffee bar, & a custom-organized pantry. The primary suite features an en-suite bath & a large walk-in closet w/ custom built-ins. You'll love the second-floor laundry, loft, & brand new carpet w/ a 5-year transferable warranty. Luxury vinyl flooring downstairs w/ fresh paint & 9ft ceilings. Basement features a walk-out, w/ potential for a 4th bedroom & plumbing already in place. Backyard offers a new Trex deck & stunning pergola, perfect for entertaining! Additional features- large fenced yard, covered front porch, covered back patio, & overhead garage storage. Roof, HVAC, windows, electric, plumbing & water heater all installed in 2022. This is a true move-in ready home that checks every box!
Seller open to concessions based on the terms of the offer!
Information Refreshed: 7/19/2025 3:06 PM
Property Details
MLS#:
1841492Type:
Single FamilySq. Ft:
1,920County:
ClermontAge:
3Appliances:
Oven/Range, Dishwasher, Refrigerator, MicrowaveArchitecture:
TraditionalBasement:
Unfinished, Walkout, Bath Rough-InBasement Type:
FullConstruction:
Fiber Cement, StoneCooling:
Central AirFence:
WoodFlex Room:
LoftGarage:
Garage AttachedGarage Spaces:
2Gas:
NaturalHeating:
Gas, Forced AirHOA Features:
Association Dues, Professional Mgt, Landscaping, Walking TrailsHOA Fee:
490HOA Fee Period:
AnnuallyKitchen:
Vinyl Floor, Pantry, Wood Cabinets, Walkout, Marble/Granite/Slate, Island, Counter BarMechanical Systems:
Garage Door OpenerMisc:
Cable, Smoke AlarmParking:
DrivewayPrimary Bedroom:
Wall-to-Wall Carpet, Bath Adjoins, Walk-in ClosetS/A Taxes:
2916School District:
West Clermont LocalSewer:
Public SewerWater:
Public
Rooms
Bath 1:
F (Level: 2)Bath 2:
F (Level: 2)Bath 3:
P (Level: 1)Bedroom 1:
12x16 (Level: 2)Bedroom 2:
14x10 (Level: 2)Bedroom 3:
10x12 (Level: 2)Dining Room:
9x12 (Level: 1)Entry:
4x30 (Level: 1)Family Room:
14x16 (Level: 1)Laundry Room:
9x6 (Level: 2)Study:
9x9 (Level: 2)
Online Views:
This listing courtesy of Hannah Wang (513) 324-1162 , Hyde Park Office (513) 321-9922
Explore Pierce Township & Surrounding Area
Monthly Cost
Mortgage Calculator
*The rates & payments shown are illustrative only.
Payment displayed does not include taxes and insurance. Rates last updated on 7/17/2025 from Freddie Mac Primary Mortgage Market Survey. Contact a loan officer for actual rate/payment quotes.
Payment displayed does not include taxes and insurance. Rates last updated on 7/17/2025 from Freddie Mac Primary Mortgage Market Survey. Contact a loan officer for actual rate/payment quotes.

Sell with Sibcy Cline
Enter your address for a free market report on your home. Explore your home value estimate, buyer heatmap, supply-side trends, and more.
Must reads
The data relating to real estate for sale on this website comes in part from the Broker Reciprocity programs of the MLS of Greater Cincinnati, Inc. Those listings held by brokerage firms other than Sibcy Cline, Inc. are marked with the Broker Reciprocity logo and house icon. The properties displayed may not be all of the properties available through Broker Reciprocity. Copyright© 2022 Multiple Listing Services of Greater Cincinnati / All Information is believed accurate, but is NOT guaranteed.









