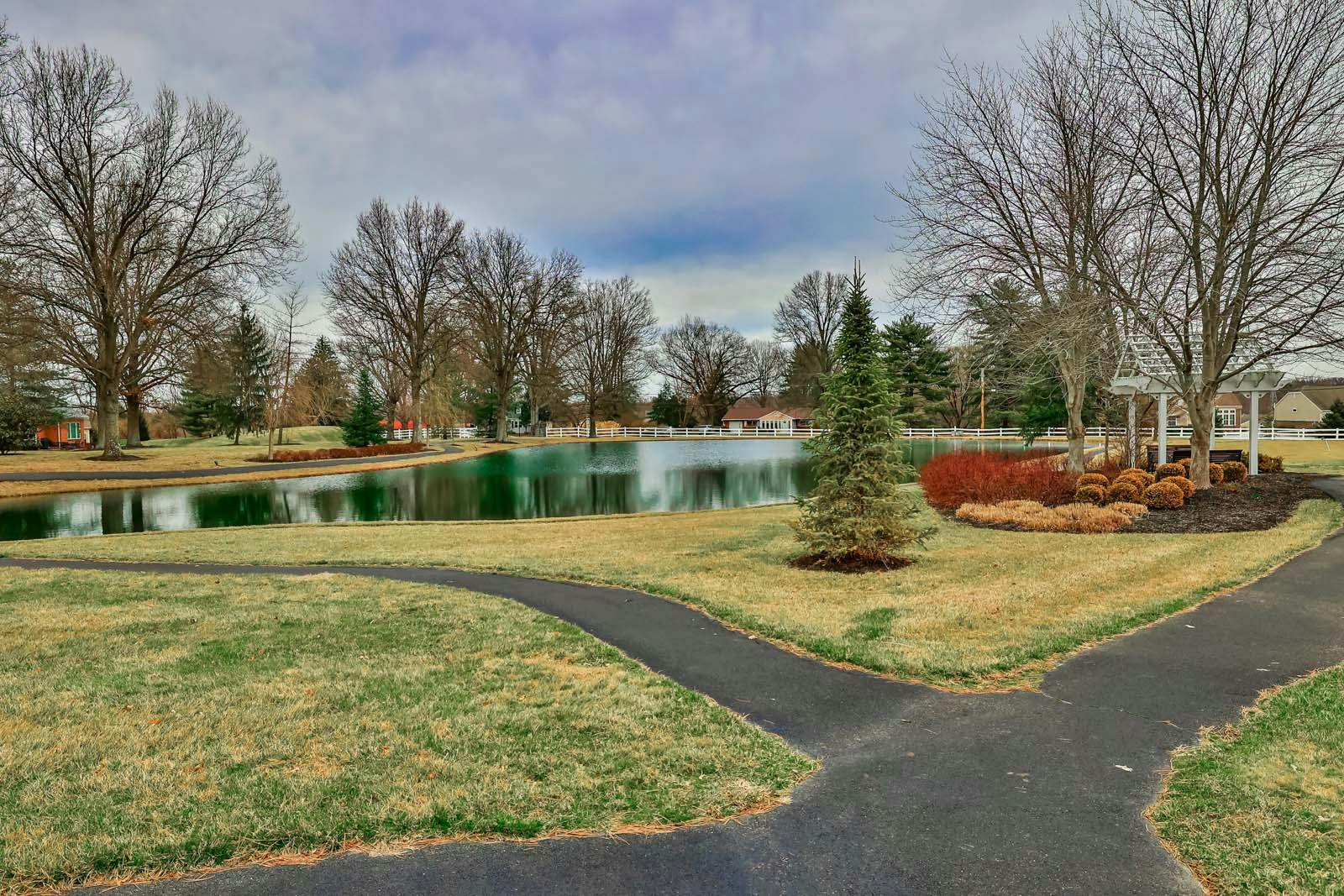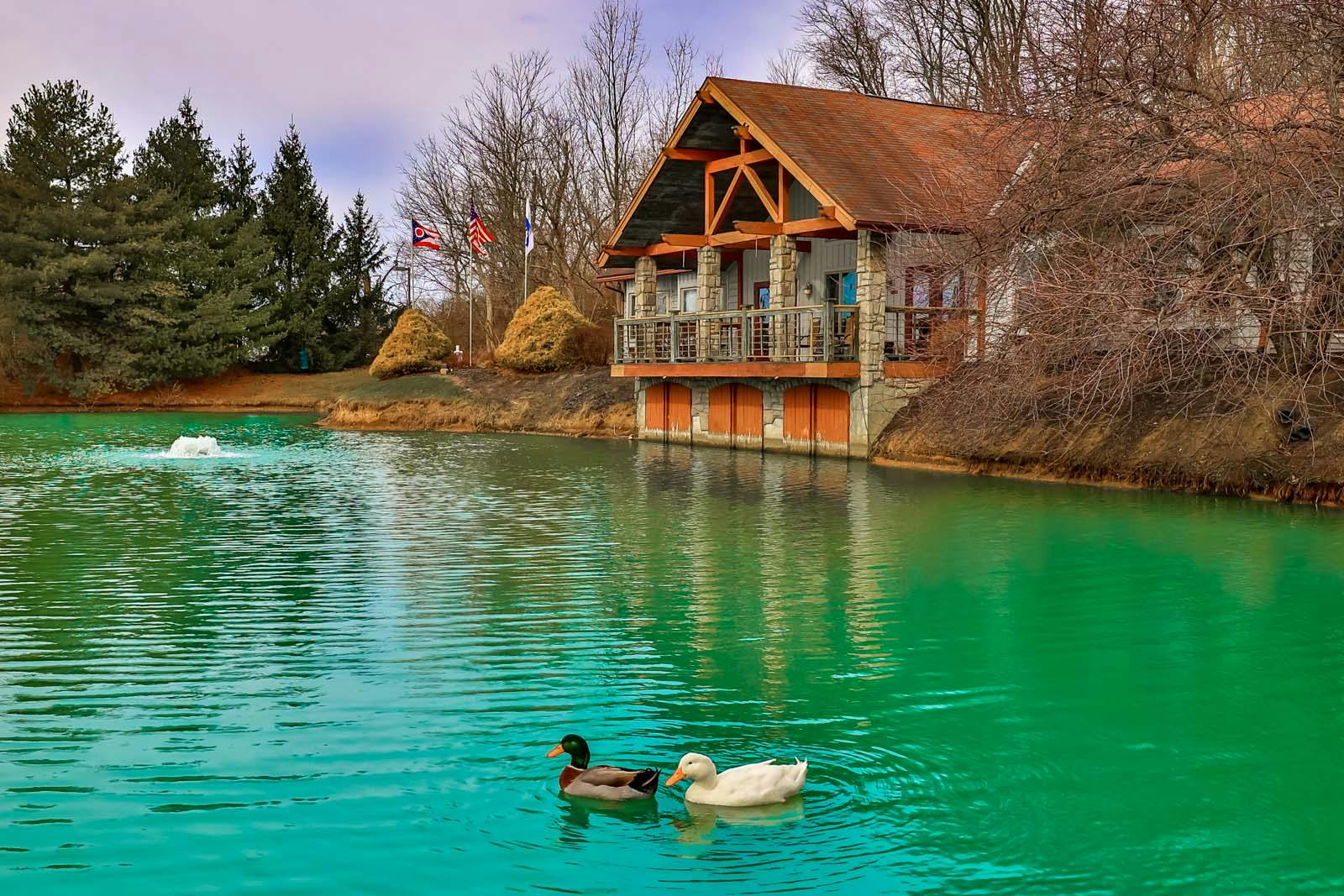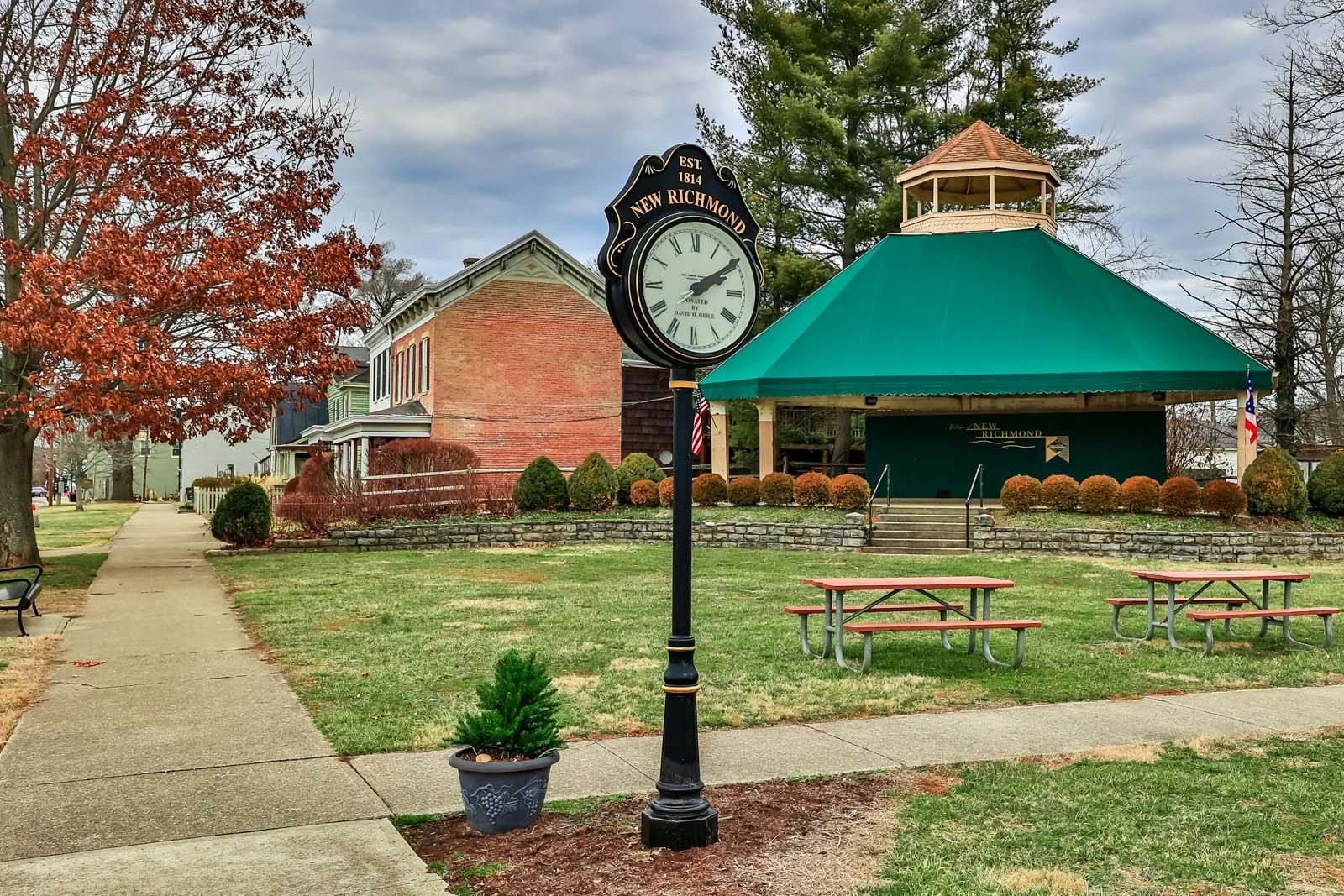3720 Charterwood Court Pierce Twp., OH 45102
3
Bed
2
Bath
1,848
Sq. Ft
0.46
Acres
$372,510
MLS# 1842267
3 BR
2 BA
1,848 Sq. Ft
0.46 AC
Photos
Map
Photos
Map
More About 3720 Charterwood Court
This single family property is located in Pierce Twp., Clermont County, OH (School District: West Clermont Local) and was sold on 6/26/2025 for $372,510. At the time of sale, 3720 Charterwood Court had 3 bedrooms, 2 bathrooms and a total of 1848 finished square feet. The image above is for reference at the time of listing/sale and may no longer accurately represent the property.
Get Property Estimate
How does your home compare?
Information Refreshed: 6/30/2025 10:00 AM
Property Details
MLS#:
1842267Type:
Single FamilySq. Ft:
1,848County:
ClermontAge:
36Appliances:
Dishwasher, Refrigerator, Microwave, Garbage Disposal, Double Oven, Gas CooktopArchitecture:
RanchBasement:
Concrete Floor, UnfinishedBasement Type:
PartialConstruction:
Brick, Vinyl SidingCooling:
Central AirFence:
Wire, WoodFireplace:
Gas, BrickGarage:
Built in, Front, OversizedGarage Spaces:
1Gas:
NaturalHeating:
Gas, Forced AirInside Features:
Multi Panel Doors, Vaulted Ceiling(s)Kitchen:
Wood Cabinets, Tile Floor, Window Treatment, Eat-In, GourmetMechanical Systems:
Sump Pump w/BackupMisc:
Ceiling Fan, Recessed LightsParking:
DrivewayPrimary Bedroom:
Bath Adjoins, Walk-in ClosetS/A Taxes:
2404School District:
West Clermont LocalSewer:
Public SewerView:
WoodsWater:
Public
Rooms
Bath 1:
F (Level: 1)Bath 2:
F (Level: 1)Bedroom 1:
18x14 (Level: 1)Bedroom 2:
14x14 (Level: 1)Bedroom 3:
12x11 (Level: 1)Entry:
12x13 (Level: 1)Family Room:
18x15 (Level: 1)Laundry Room:
4x5 (Level: 1)Living Room:
15x12 (Level: 1)
Online Views:
This listing courtesy of Kerri Wolfangel (513) 265-3125 , Comey & Shepherd (513) 231-2800
Explore Pierce Township & Surrounding Area
Monthly Cost
Mortgage Calculator
*The rates & payments shown are illustrative only.
Payment displayed does not include taxes and insurance. Rates last updated on 7/10/2025 from Freddie Mac Primary Mortgage Market Survey. Contact a loan officer for actual rate/payment quotes.
Payment displayed does not include taxes and insurance. Rates last updated on 7/10/2025 from Freddie Mac Primary Mortgage Market Survey. Contact a loan officer for actual rate/payment quotes.

Sell with Sibcy Cline
Enter your address for a free market report on your home. Explore your home value estimate, buyer heatmap, supply-side trends, and more.
Must reads
The data relating to real estate for sale on this website comes in part from the Broker Reciprocity programs of the MLS of Greater Cincinnati, Inc. Those listings held by brokerage firms other than Sibcy Cline, Inc. are marked with the Broker Reciprocity logo and house icon. The properties displayed may not be all of the properties available through Broker Reciprocity. Copyright© 2022 Multiple Listing Services of Greater Cincinnati / All Information is believed accurate, but is NOT guaranteed.






