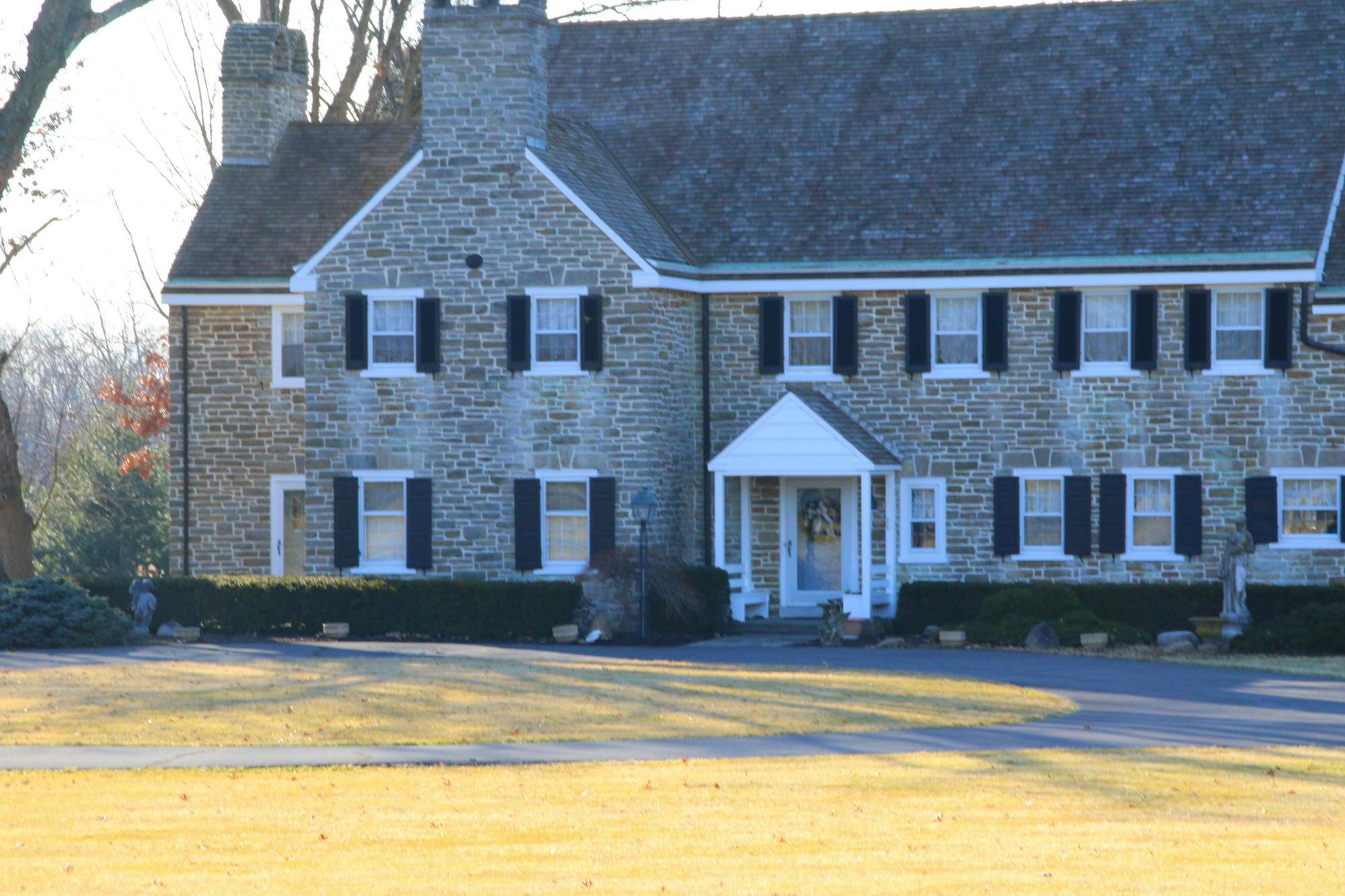4534 Orkney Avenue Oakley, OH 45209
3
Bed
2/1
Bath
1,548
Sq. Ft
0.12
Acres
$390,000
MLS# 1842057
3 BR
2/1 BA
1,548 Sq. Ft
0.12 AC
Photos
Map
Photos
Map
More About 4534 Orkney Avenue
This single family property is located in Oakley, Hamilton County, OH (School District: Cincinnati Public Schools) and was sold on 6/27/2025 for $390,000. At the time of sale, 4534 Orkney Avenue had 3 bedrooms, 3 bathrooms and a total of 1548 finished square feet. The image above is for reference at the time of listing/sale and may no longer accurately represent the property.
Get Property Estimate
How does your home compare?
Information Refreshed: 7/01/2025 4:48 PM
Property Details
MLS#:
1842057Type:
Single FamilySq. Ft:
1,548County:
HamiltonAge:
88Appliances:
Oven/Range, Dishwasher, Refrigerator, Microwave, Garbage DisposalArchitecture:
TudorBasement:
Concrete Floor, Walkout, Glass Blk WindBasement Type:
FullConstruction:
Brick, StuccoCooling:
Central Air, Ceiling Fans, Mini-SplitFence:
PrivacyFireplace:
ElectricGarage:
Garage Attached, Built in, FrontGarage Spaces:
1Gas:
NaturalHeating:
Gas, Forced Air, Program ThermostatInside Features:
Multi Panel DoorsKitchen:
Wood Cabinets, Wood FloorMechanical Systems:
Garage Door Opener, Water SoftenerMisc:
Ceiling Fan, Cable, 220 Volt, Busline Near, Smoke AlarmParking:
DrivewayPrimary Bedroom:
Wall-to-Wall Carpet, Bath Adjoins, Walk-in Closet, Sitting RoomS/A Taxes:
2994School District:
Cincinnati Public SchoolsSewer:
Public SewerWater:
Public
Rooms
Bath 1:
F (Level: 2)Bath 2:
F (Level: 1)Bath 3:
P (Level: B)Bedroom 1:
19x13 (Level: 2)Bedroom 2:
13x11 (Level: 1)Bedroom 3:
12x10 (Level: 1)Dining Room:
12x10 (Level: 1)Living Room:
12x17 (Level: 1)Recreation Room:
13x11 (Level: Basement)Study:
14x6 (Level: 2)
Online Views:
0This listing courtesy of Sara Foltz (513) 377-1070 , Keller Williams Distinctive RE (859) 331-3180
Explore Oakley & Surrounding Area
Monthly Cost
Mortgage Calculator
*The rates & payments shown are illustrative only.
Payment displayed does not include taxes and insurance. Rates last updated on 7/10/2025 from Freddie Mac Primary Mortgage Market Survey. Contact a loan officer for actual rate/payment quotes.
Payment displayed does not include taxes and insurance. Rates last updated on 7/10/2025 from Freddie Mac Primary Mortgage Market Survey. Contact a loan officer for actual rate/payment quotes.

Sell with Sibcy Cline
Enter your address for a free market report on your home. Explore your home value estimate, buyer heatmap, supply-side trends, and more.
Must reads
The data relating to real estate for sale on this website comes in part from the Broker Reciprocity programs of the MLS of Greater Cincinnati, Inc. Those listings held by brokerage firms other than Sibcy Cline, Inc. are marked with the Broker Reciprocity logo and house icon. The properties displayed may not be all of the properties available through Broker Reciprocity. Copyright© 2022 Multiple Listing Services of Greater Cincinnati / All Information is believed accurate, but is NOT guaranteed.





