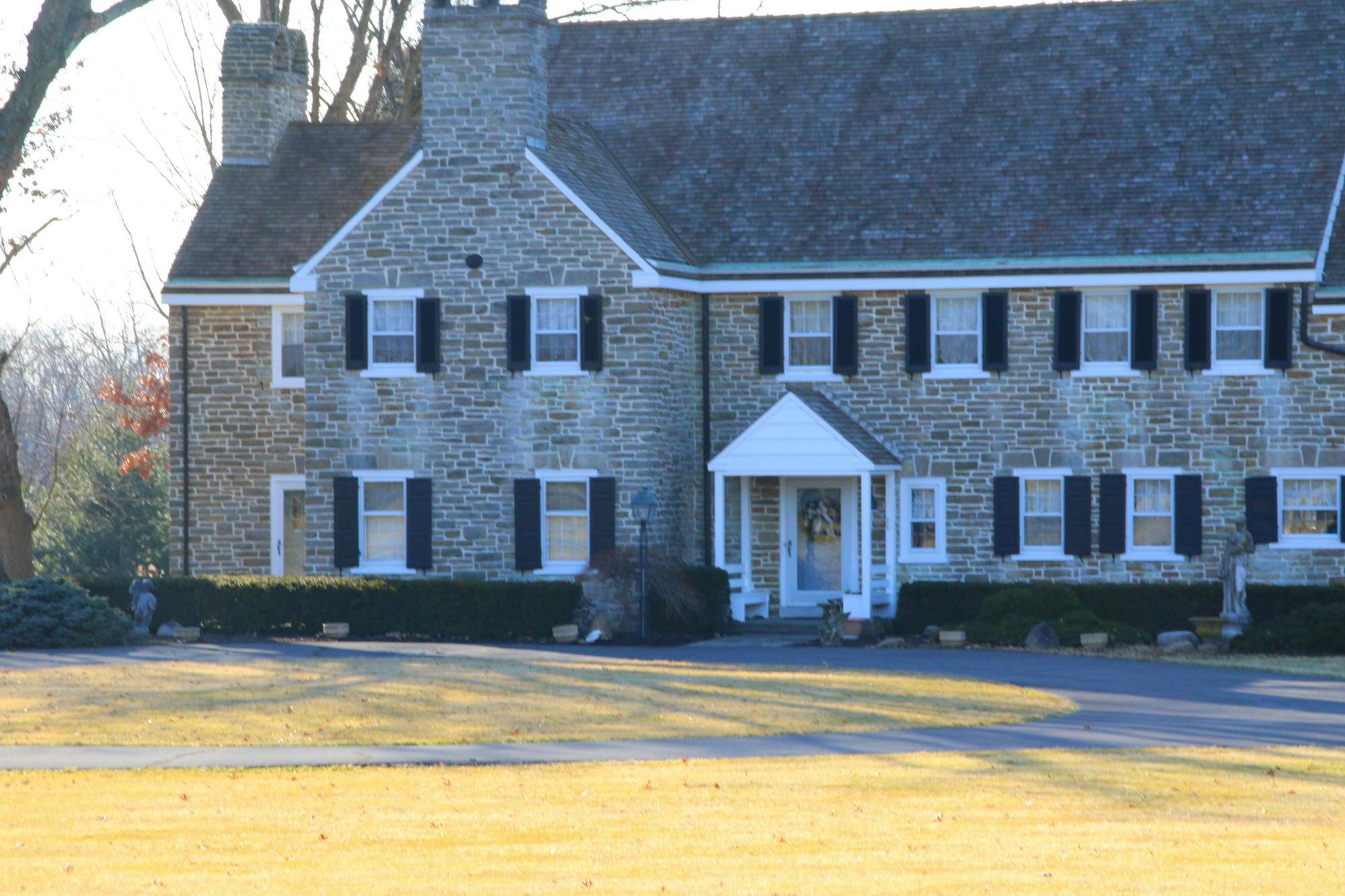4107 Ballard Avenue Oakley, OH 45209
2
Bed
2
Bath
1,448
Sq. Ft
0.11
Acres
$389,900
MLS# 1840459
2 BR
2 BA
1,448 Sq. Ft
0.11 AC
Photos
Map
Photos
Map
Sale Pending
More About 4107 Ballard Avenue
Where to start!! Welcome to this beautifully restored home within walking distance to Oakley Square, schools and the new Oakley Recreation Center. This home is steeped in historic preservation, updated cosmetics and new mechanicals. The furnace, A/C, water heater and mini split systems for custom controls in the bedrooms as well as new electric service are all 2022. Original windows restored with antique glass and custom made storm windows for energy efficiency and protection. New first floor laundry and updated kitchen and baths. 5 stained glass windows. Historically matched replacement of cedar shake siding, painted inside and out!! Large shed for extra storage and new cement sidewalk and driveway. Optional rear parking available with buyer added parking pad. Relax on the huge front porch and enjoy the summer.
Connect with a loan officer to get started!
Directions to this Listing
: Madison Rd to Left Ridge to Right Brotherton to Left Ballard.
Information Refreshed: 7/02/2025 10:48 AM
Property Details
MLS#:
1840459Type:
Single FamilySq. Ft:
1,448County:
HamiltonAge:
101Appliances:
Oven/Range, Dishwasher, Refrigerator, Garbage Disposal, Washer, DryerArchitecture:
TransitionalBasement:
Concrete Floor, Walkout, Glass Blk WindBasement Type:
PartialConstruction:
OtherCooling:
Central AirFireplace:
BrickGas:
NaturalHeating:
Mini-SplitInside Features:
Multi Panel Doors, 9Ft + Ceiling, Natural WoodworkKitchen:
Wood Cabinets, Window Treatment, WalkoutLot Description:
35x140Misc:
220 Volt, Smoke Alarm, Attic StorageParking:
On StreetPrimary Bedroom:
Wall-to-Wall Carpet, Bath Adjoins, Window TreatmentS/A Taxes:
2504School District:
Cincinnati Public SchoolsSewer:
Public SewerWater:
Public
Rooms
Bath 1:
F (Level: 2)Bath 2:
F (Level: 1)Bedroom 1:
16x14 (Level: 2)Bedroom 2:
14x14 (Level: 2)Dining Room:
16x15 (Level: 1)Entry:
9x6 (Level: 1)Laundry Room:
9x3 (Level: 1)Living Room:
16x14 (Level: 1)
Online Views:
0This listing courtesy of Karen Harmon (513) 225-7828 , Comey & Shepherd (513) 489-2100
Explore Oakley & Surrounding Area
Monthly Cost
Mortgage Calculator
*The rates & payments shown are illustrative only.
Payment displayed does not include taxes and insurance. Rates last updated on 6/26/2025 from Freddie Mac Primary Mortgage Market Survey. Contact a loan officer for actual rate/payment quotes.
Payment displayed does not include taxes and insurance. Rates last updated on 6/26/2025 from Freddie Mac Primary Mortgage Market Survey. Contact a loan officer for actual rate/payment quotes.

Sell with Sibcy Cline
Enter your address for a free market report on your home. Explore your home value estimate, buyer heatmap, supply-side trends, and more.
Must reads
The data relating to real estate for sale on this website comes in part from the Broker Reciprocity programs of the MLS of Greater Cincinnati, Inc. Those listings held by brokerage firms other than Sibcy Cline, Inc. are marked with the Broker Reciprocity logo and house icon. The properties displayed may not be all of the properties available through Broker Reciprocity. Copyright© 2022 Multiple Listing Services of Greater Cincinnati / All Information is believed accurate, but is NOT guaranteed.







