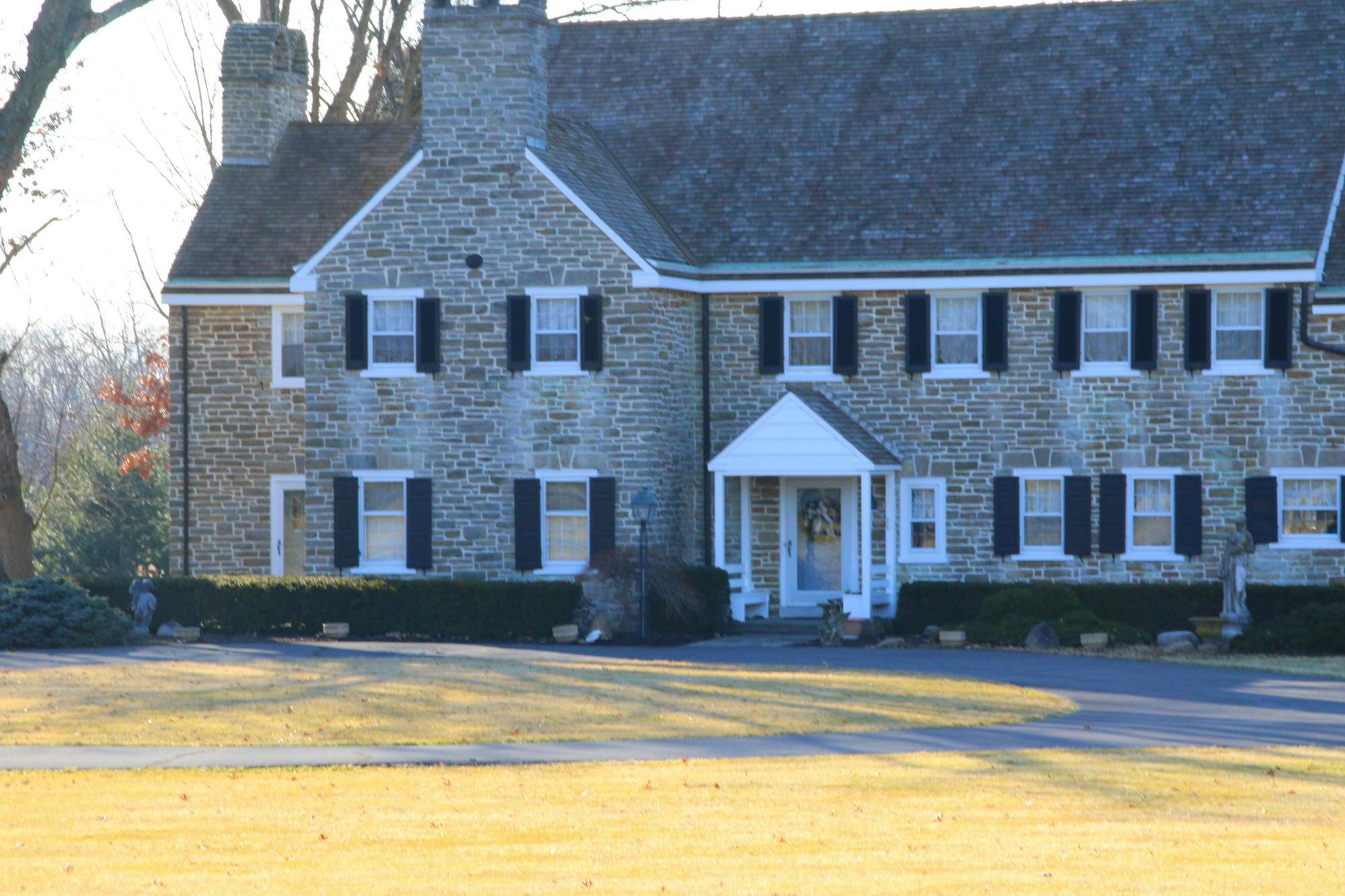3407 Cardiff Avenue Oakley, OH 45209
3
Bed
2
Bath
1,684
Sq. Ft
0.1
Acres
$364,900
MLS# 1840780
3 BR
2 BA
1,684 Sq. Ft
0.1 AC
Photos
Map
Photos
Map
Sale Pending
More About 3407 Cardiff Avenue
Welcome to this charming 3-bedroom home, ideally located near Oakley Square. The open floor plan seamlessly connects living spaces, ideal for everyday living. The exterior features a welcoming front porch, beautiful landscaping, off-street parking for 2 cars, and a fully fenced yard, offering a private outdoor retreat. Inside, the updated kitchen flows into the living area, and there's a full bath and practical laundry room with a walkout to the backyard for added convenience. The second floor includes the primary bedroom with a large walk-in closet, a secondary bedroom, and an updated full bath. The third floor offers flexible space, perfect for a home office, playroom, or guest room. With its blend of style and practicality, this home presents a unique opportunity. Tax abatement is in place until 2028, payable in 2029.
Connect with a loan officer to get started!
Directions to this Listing
: Ridge to Cardiff
Information Refreshed: 7/01/2025 12:58 PM
Property Details
MLS#:
1840780Type:
Single FamilySq. Ft:
1,684County:
HamiltonAge:
111Appliances:
Oven/Range, Dishwasher, Refrigerator, Microwave, Garbage Disposal, Washer, DryerArchitecture:
Cape CodBasement:
Concrete Floor, UnfinishedBasement Type:
FullConstruction:
BrickCooling:
Central AirFence:
WoodFlex Room:
OtherGarage:
NoneGas:
NaturalHeating:
Gas, Forced AirKitchen:
Wood Cabinets, Marble/Granite/Slate, Wood Floor, Eat-In, Counter BarLot Description:
32 x 133Mechanical Systems:
Sump PumpParking:
On Street, Off StreetPrimary Bedroom:
Wall-to-Wall Carpet, Walk-in Closet, Window TreatmentS/A Taxes:
2068School District:
Cincinnati Public SchoolsSewer:
Public SewerWater:
Public
Rooms
Bath 1:
F (Level: 2)Bath 2:
F (Level: 1)Bedroom 1:
14x12 (Level: 2)Bedroom 2:
13x12 (Level: 2)Bedroom 3:
18x8 (Level: 3)Laundry Room:
11x7 (Level: 1)Living Room:
13x11 (Level: 1)
Online Views:
0This listing courtesy of Cameron MacConnell (513) 455-0719, John Jack Marck (513) 673-4780, Comey & Shepherd (513) 321-4343
Explore Oakley & Surrounding Area
Monthly Cost
Mortgage Calculator
*The rates & payments shown are illustrative only.
Payment displayed does not include taxes and insurance. Rates last updated on 6/26/2025 from Freddie Mac Primary Mortgage Market Survey. Contact a loan officer for actual rate/payment quotes.
Payment displayed does not include taxes and insurance. Rates last updated on 6/26/2025 from Freddie Mac Primary Mortgage Market Survey. Contact a loan officer for actual rate/payment quotes.

Sell with Sibcy Cline
Enter your address for a free market report on your home. Explore your home value estimate, buyer heatmap, supply-side trends, and more.
Must reads
The data relating to real estate for sale on this website comes in part from the Broker Reciprocity programs of the MLS of Greater Cincinnati, Inc. Those listings held by brokerage firms other than Sibcy Cline, Inc. are marked with the Broker Reciprocity logo and house icon. The properties displayed may not be all of the properties available through Broker Reciprocity. Copyright© 2022 Multiple Listing Services of Greater Cincinnati / All Information is believed accurate, but is NOT guaranteed.







