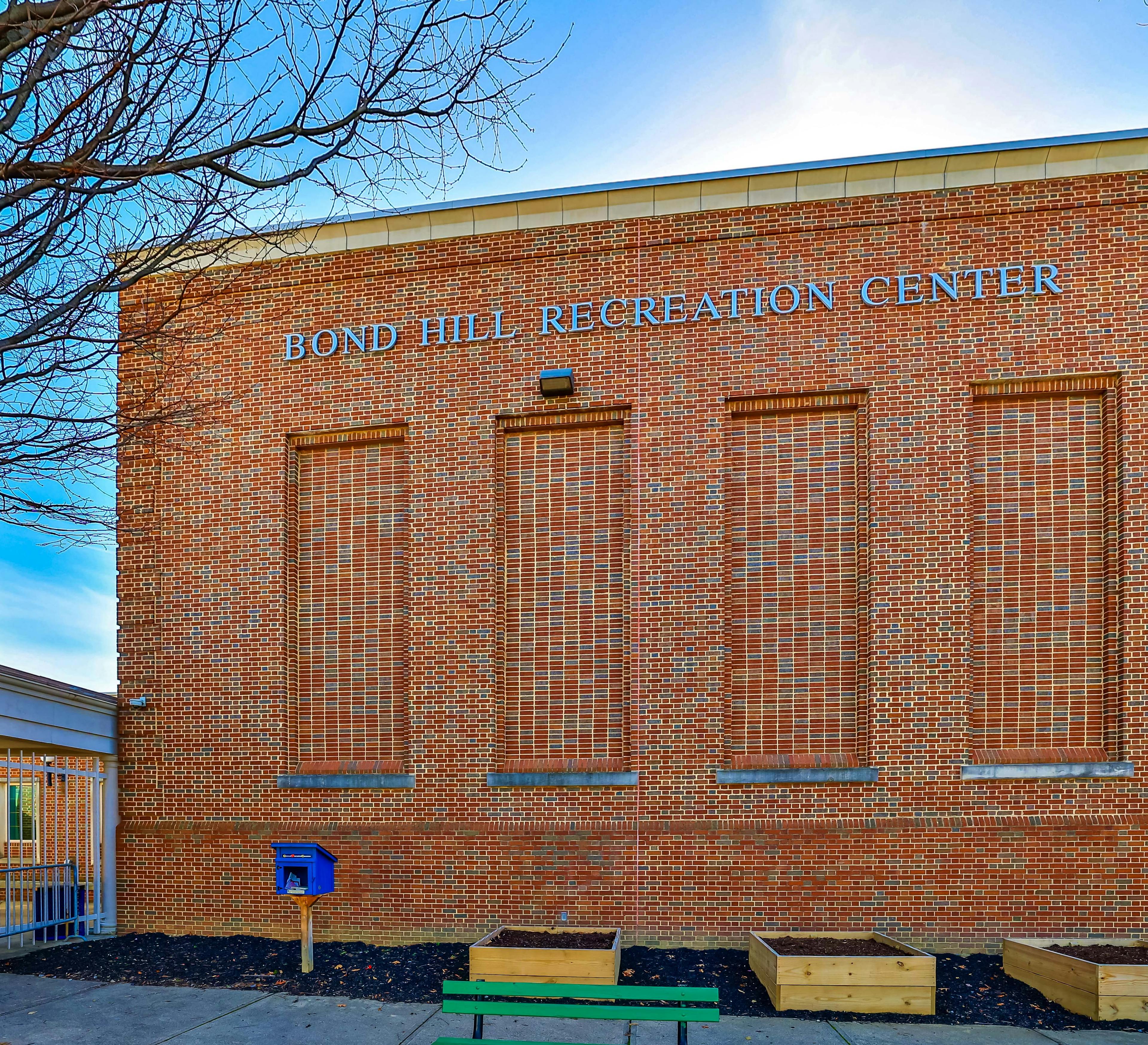4304 Smith Road Norwood, OH 45212
4
Bed
2/1
Bath
2,119
Sq. Ft
0.11
Acres
$375,000
MLS# 1841738
4 BR
2/1 BA
2,119 Sq. Ft
0.11 AC
Photos
Map
Photos
Map
Sale Pending
More About 4304 Smith Road
Spacious 3 story 4bd/3ba home in a location that can't be beat! Tons of modern updates including 1st floor laundry/mud room and half bath, sun room with new custom made bench seat cushions, primary bedroom with roomy ensuite bath featuring a double shower with bench and a large walk in closet. Outside you will enjoy the large privacy fenced in backyard with gated parking pad/patio and a walkout deck for entertaining. Covered front porch entrance and decorated window boxes to welcome you home. 3rd floor bedroom includes a huge walk in closet that could be used as another flex room and the full basement is perfect for storage. Walking distance to Rookwood shopping and dining, Factory 52 and quick access to the highway. Washer/dryer included!
Connect with a loan officer to get started!
Directions to this Listing
: NW on Smith Road between Marsh and Ida
Information Refreshed: 7/06/2025 5:14 PM
Property Details
MLS#:
1841738Type:
Single FamilySq. Ft:
2,119County:
HamiltonAge:
116Appliances:
Oven/Range, Dishwasher, Refrigerator, Garbage Disposal, Washer, DryerArchitecture:
OtherBasement:
Concrete Floor, Glass Blk WindBasement Type:
FullConstruction:
Aluminum SidingCooling:
Central AirFence:
Wood, Metal, PrivacyFireplace:
Ceramic, InoperableGarage:
NoneGas:
NaturalHeating:
Gas, Forced AirInside Features:
Multi Panel Doors, 9Ft + Ceiling, Natural WoodworkKitchen:
Pantry, Wood Cabinets, Window Treatment, Walkout, Marble/Granite/Slate, Wood Floor, Galley, Counter BarMisc:
Ceiling Fan, Recessed Lights, Busline Near, Smoke Alarm, Attic StorageParking:
On Street, DrivewayPrimary Bedroom:
Wood Floor, Bath Adjoins, Walk-in Closet, Window TreatmentS/A Taxes:
2973School District:
Norwood CitySewer:
Public SewerWater:
Public
Rooms
Bath 1:
F (Level: 2)Bath 2:
F (Level: 2)Bath 3:
P (Level: 1)Bedroom 1:
15x11 (Level: 2)Bedroom 2:
15x11 (Level: 2)Bedroom 3:
9x8 (Level: 2)Bedroom 4:
21x10 (Level: 3)Dining Room:
14x11 (Level: 1)Entry:
15x7 (Level: 1)Living Room:
13x7 (Level: 1)Study:
10x7 (Level: 1)
Online Views:
0This listing courtesy of Hillary Justice (513) 602-1715 , Coldwell Banker Realty (513) 321-9944
Explore Norwood & Surrounding Area
Monthly Cost
Mortgage Calculator
*The rates & payments shown are illustrative only.
Payment displayed does not include taxes and insurance. Rates last updated on 7/3/2025 from Freddie Mac Primary Mortgage Market Survey. Contact a loan officer for actual rate/payment quotes.
Payment displayed does not include taxes and insurance. Rates last updated on 7/3/2025 from Freddie Mac Primary Mortgage Market Survey. Contact a loan officer for actual rate/payment quotes.

Sell with Sibcy Cline
Enter your address for a free market report on your home. Explore your home value estimate, buyer heatmap, supply-side trends, and more.
Must reads
The data relating to real estate for sale on this website comes in part from the Broker Reciprocity programs of the MLS of Greater Cincinnati, Inc. Those listings held by brokerage firms other than Sibcy Cline, Inc. are marked with the Broker Reciprocity logo and house icon. The properties displayed may not be all of the properties available through Broker Reciprocity. Copyright© 2022 Multiple Listing Services of Greater Cincinnati / All Information is believed accurate, but is NOT guaranteed.







