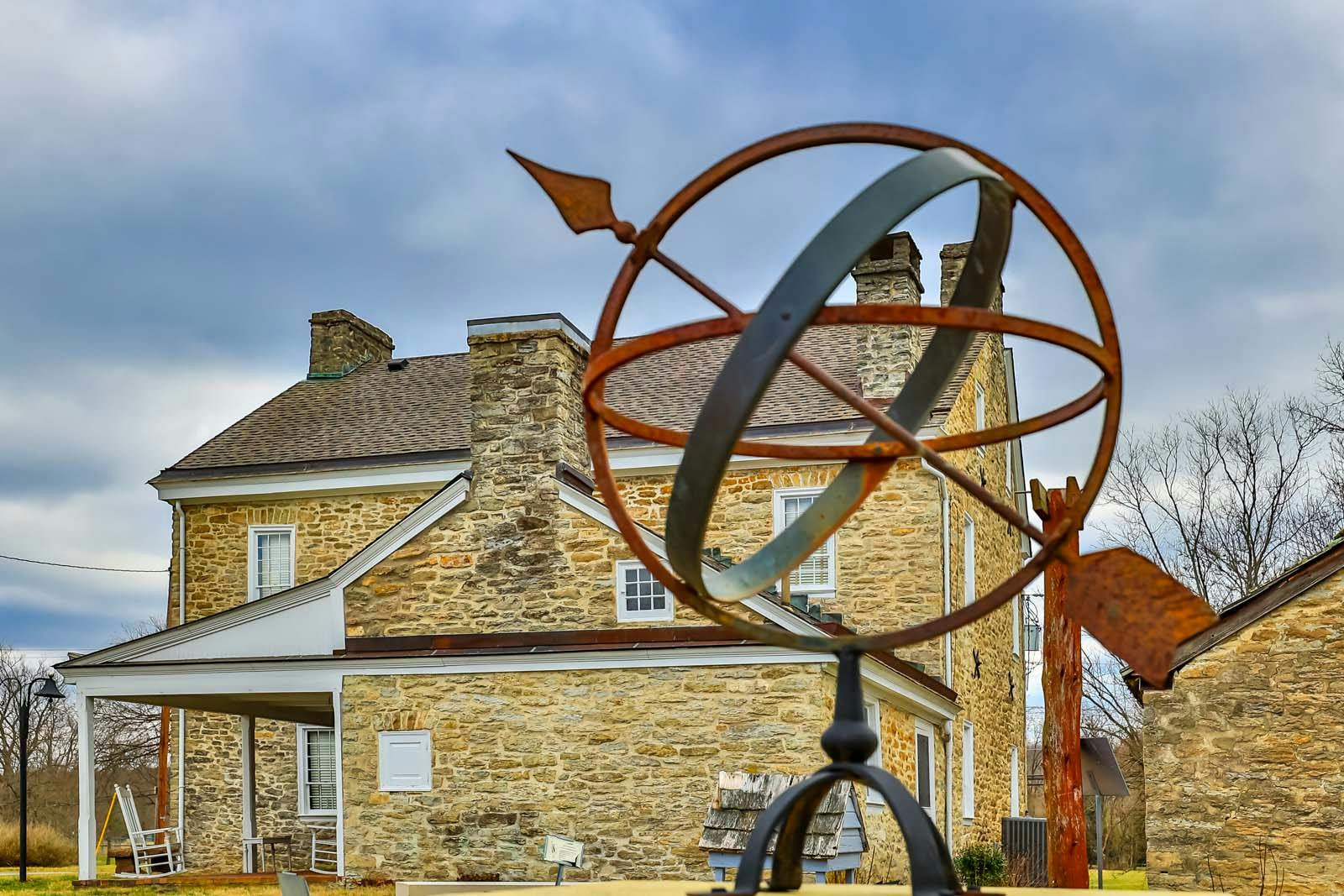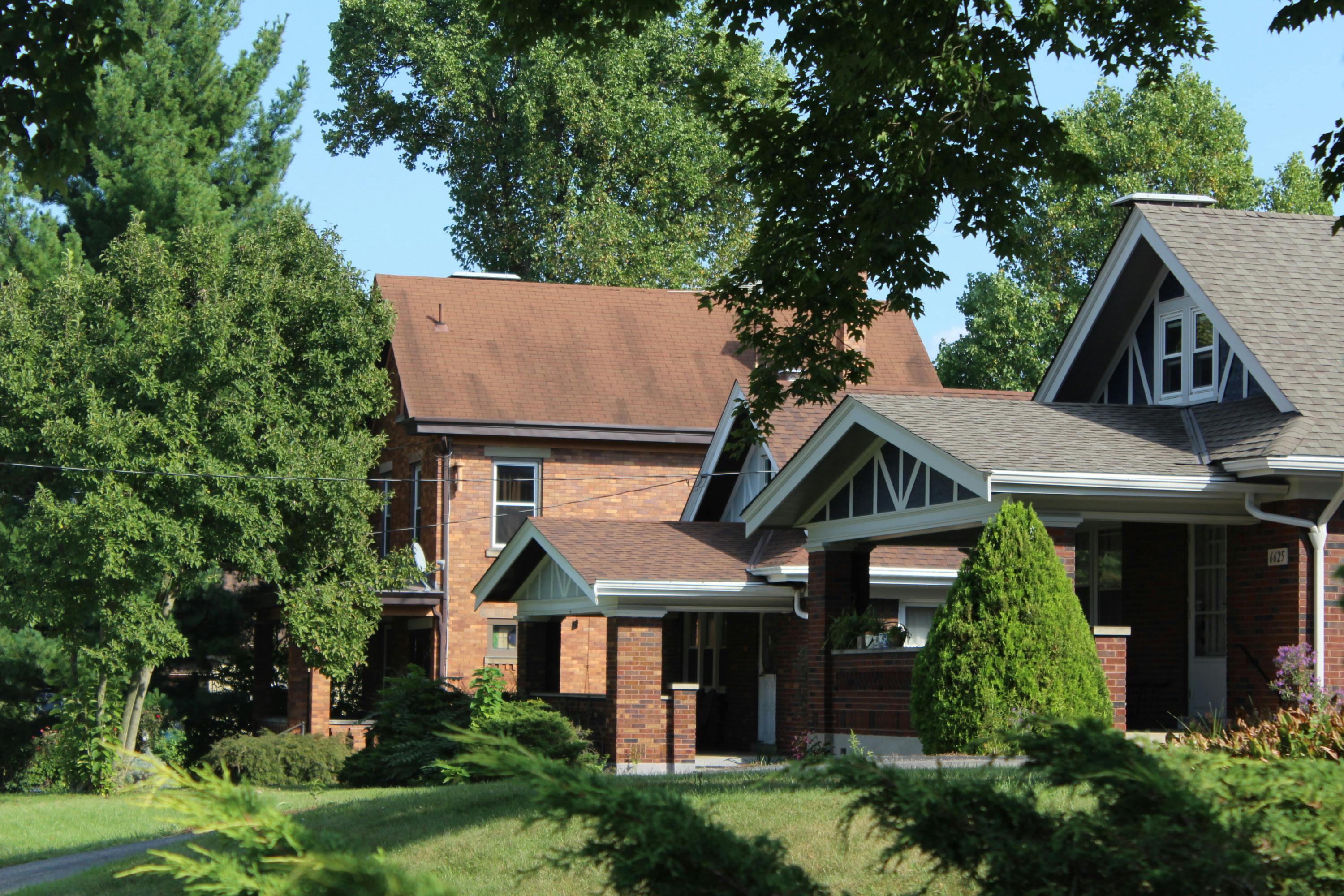7875 Shawnee Run Road Indian Hill, OH 45243
4
Bed
3/1
Bath
4,720
Sq. Ft
1.01
Acres
$2,100,000
MLS# 1840567
4 BR
3/1 BA
4,720 Sq. Ft
1.01 AC
Photos
Map
Photos
Map
Sale Pending
Received 05/16/2025
More About 7875 Shawnee Run Road
This home was under contract before sent. A classic home that is beautifully updated with top-line details throughout. Living Room has a coffered ceiling, fireplace & French doors leading to the patio. The light-filled family room features a stacked stone hearth/mantle & retractable pocket screen doors. Chef's quality kitchen has a 60in Wolf professional double oven & 6-burner stove, 2 Bosch dishwashers, & walk-in pantry. The peaceful primary bedroom suite has a custom-designed shower. Lower level game room, bar & full bath. An outside Mecca with covered porch, pergola, limestone walkway & professional landscaping.
Seller open to concessions based on the terms of the offer!
Directions to this Listing
: Shawnee Run Rd (Private Lane between Druwood Ln & Hunters Trail)
Information Refreshed: 5/17/2025 11:29 PM
Property Details
MLS#:
1840567Type:
Single FamilySq. Ft:
4,720County:
HamiltonAge:
57Appliances:
Oven/Range, Dishwasher, Refrigerator, Microwave, Washer, Dryer, Convection Oven, Double Oven, Gas CooktopArchitecture:
TraditionalBasement:
Finished, Other, Concrete Floor, Laminate FloorBasement Type:
PartialConstruction:
Brick, Wood SidingCooling:
Central AirFence:
InvisibleFireplace:
Gas, Insert, BrickFlex Room:
Bedroom, Bonus RoomGarage:
Garage Attached, Side, OversizedGarage Spaces:
3Gas:
NaturalHeating:
Gas, Forced AirInside Features:
Multi Panel Doors, Vaulted Ceiling(s), Beam Ceiling, French Doors, 9Ft + Ceiling, Crown MoldingKitchen:
Pantry, Wood Cabinets, Walkout, Wood Floor, Butler's Pantry, Eat-In, Island, Counter Bar, Quartz CountersLot Description:
175X252Mechanical Systems:
Backup Generator, Garage Door Opener, Humidifier, Security System, Water Softener, Sump Pump w/BackupMisc:
Cable, Recessed Lights, Smoke AlarmParking:
On Street, DrivewayPrimary Bedroom:
Wood Floor, Bath Adjoins, Walk-in ClosetS/A Taxes:
8205School District:
Indian Hill Exempted VillageSewer:
Public SewerView:
WoodsWater:
Public
Rooms
Bath 1:
F (Level: 2)Bath 2:
F (Level: 2)Bath 3:
F (Level: L)Bath 4:
P (Level: 1)Bedroom 1:
17x13 (Level: 2)Bedroom 2:
15x12 (Level: 2)Bedroom 3:
13x13 (Level: 2)Bedroom 4:
12x12 (Level: 2)Dining Room:
21x16 (Level: 1)Entry:
12x10 (Level: 1)Family Room:
20x20 (Level: 1)Laundry Room:
12x14 (Level: 1)Living Room:
26x15 (Level: 1)Recreation Room:
28x18 (Level: Lower)Study:
13x12 (Level: 1)
Online Views:
0This listing courtesy of Julie K Back (513) 607-3850 , Hyde Park Office (513) 321-9922
Explore Indian Hill & Surrounding Area
Monthly Cost
Mortgage Calculator
*The rates & payments shown are illustrative only.
Payment displayed does not include taxes and insurance. Rates last updated on 5/8/2025 from Freddie Mac Primary Mortgage Market Survey. Contact a loan officer for actual rate/payment quotes.
Payment displayed does not include taxes and insurance. Rates last updated on 5/8/2025 from Freddie Mac Primary Mortgage Market Survey. Contact a loan officer for actual rate/payment quotes.

Sell with Sibcy Cline
Enter your address for a free market report on your home. Explore your home value estimate, buyer heatmap, supply-side trends, and more.
Must reads
The data relating to real estate for sale on this website comes in part from the Broker Reciprocity programs of the MLS of Greater Cincinnati, Inc. Those listings held by brokerage firms other than Sibcy Cline, Inc. are marked with the Broker Reciprocity logo and house icon. The properties displayed may not be all of the properties available through Broker Reciprocity. Copyright© 2022 Multiple Listing Services of Greater Cincinnati / All Information is believed accurate, but is NOT guaranteed.











