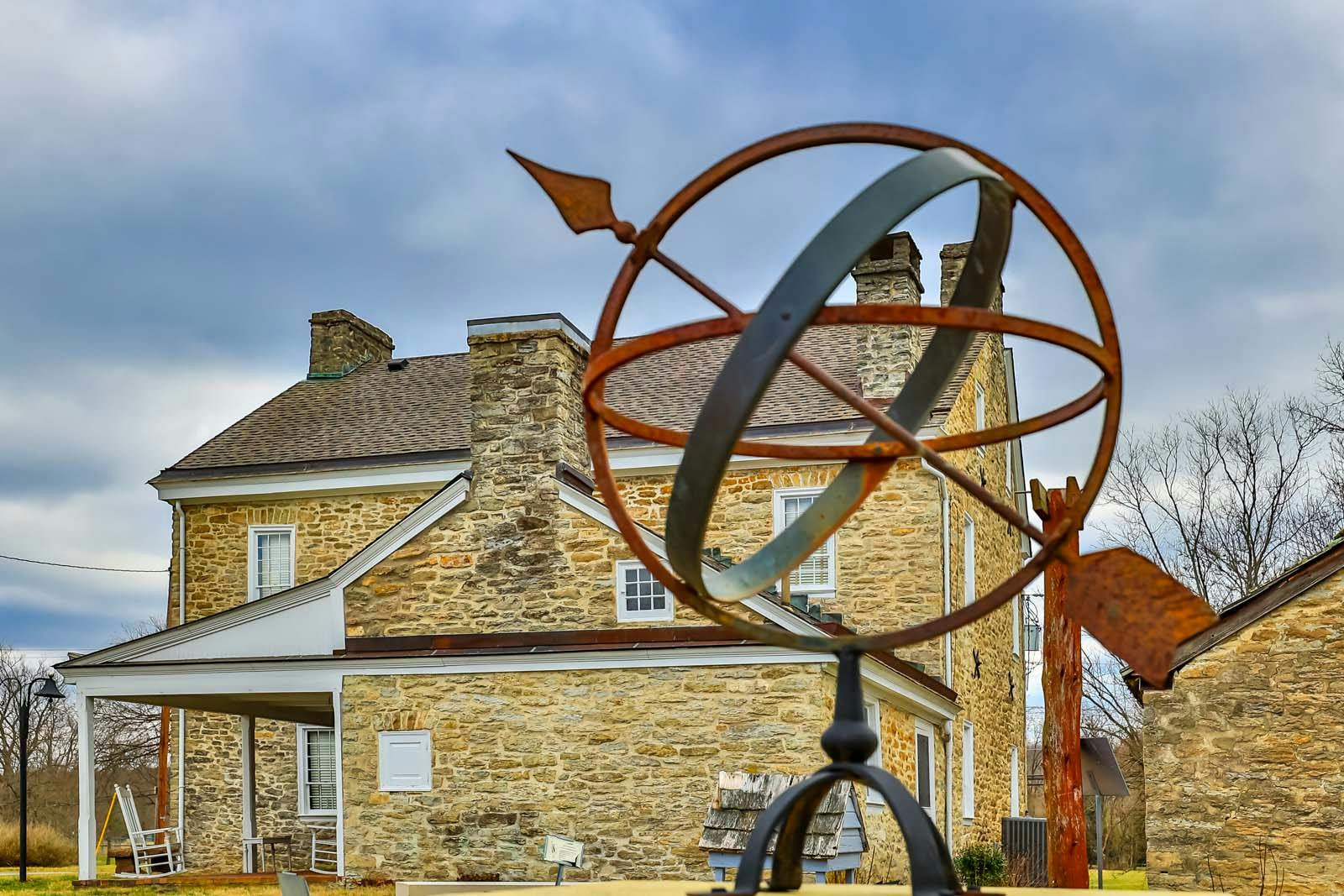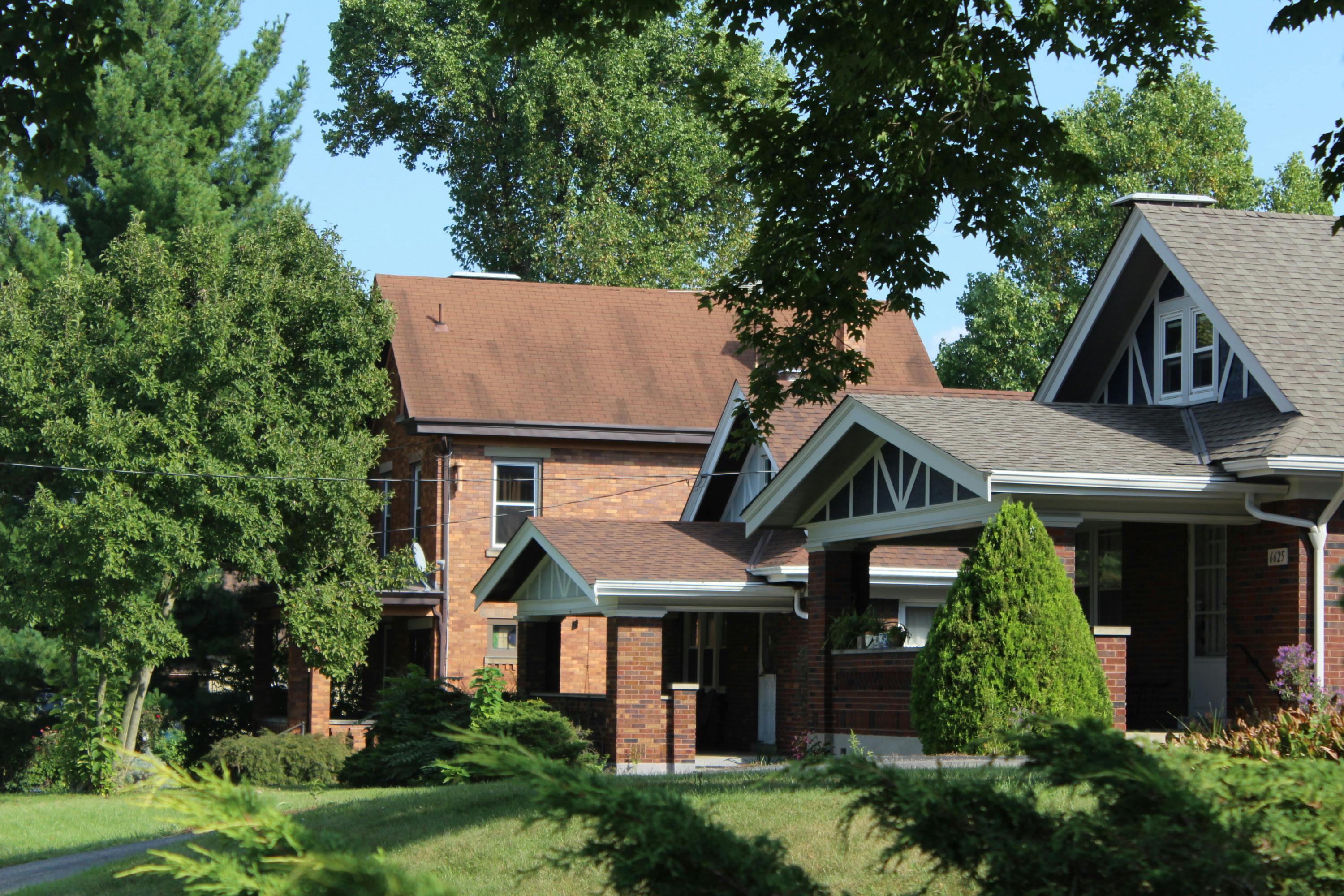8450 Blue Cut Lane Indian Hill, OH 45243
4
Bed
4/1
Bath
4,020
Sq. Ft
3.02
Acres
$2,050,000
MLS# 1838564
4 BR
4/1 BA
4,020 Sq. Ft
3.02 AC
Photos
Map
Photos
Map
More About 8450 Blue Cut Lane
This single family property is located in Indian Hill, Hamilton County, OH (School District: Indian Hill Exempted Village) and was sold on 7/8/2025 for $2,050,000. At the time of sale, 8450 Blue Cut Lane had 4 bedrooms, 5 bathrooms and a total of 4020 finished square feet. The image above is for reference at the time of listing/sale and may no longer accurately represent the property.
Get Property Estimate
How does your home compare?
Information Refreshed: 7/08/2025 10:08 AM
Property Details
MLS#:
1838564Type:
Single FamilySq. Ft:
4,020County:
HamiltonAge:
51Appliances:
Oven/Range, Dishwasher, Refrigerator, Microwave, Washer, Dryer, Convection Oven, Double Oven, Gas CooktopArchitecture:
TraditionalBasement:
Concrete Floor, Part Finished, Walkout, WW CarpetBasement Type:
FullConstruction:
BrickCooling:
Central AirFireplace:
WoodFlex Room:
Bedroom, Game RoomGarage:
Garage Attached, SideGarage Spaces:
2Gas:
PropaneHeating:
Electric, Forced AirInside Features:
Multi Panel Doors, Beam Ceiling, Crown MoldingKitchen:
Pantry, Wood Cabinets, Walkout, Marble/Granite/Slate, Wood Floor, Eat-In, Counter BarLot Description:
IRRMechanical Systems:
Garage Door OpenerMisc:
Ceiling Fan, Cable, Recessed Lights, Smoke AlarmParking:
On Street, DrivewayPrimary Bedroom:
Wood Floor, Bath Adjoins, Walk-in ClosetS/A Taxes:
3055School District:
Indian Hill Exempted VillageSewer:
Septic TankView:
WoodsWater:
Public
Rooms
Bath 1:
F (Level: 2)Bath 2:
F (Level: 2)Bath 3:
F (Level: 2)Bath 4:
F (Level: L)Bedroom 1:
15x18 (Level: 2)Bedroom 2:
14x13 (Level: 2)Bedroom 3:
13x14 (Level: 2)Bedroom 4:
13x14 (Level: 2)Breakfast Room:
18x10 (Level: 1)Entry:
11x14 (Level: 1)Family Room:
14x19 (Level: 1)Laundry Room:
6x7 (Level: 1)Living Room:
34x15 (Level: 1)Recreation Room:
22x33 (Level: Lower)Study:
11x14 (Level: Lower)
Online Views:
This listing courtesy of Julie K Back (513) 607-3850 , Hyde Park Office (513) 321-9922
Explore Indian Hill & Surrounding Area
Monthly Cost
Mortgage Calculator
*The rates & payments shown are illustrative only.
Payment displayed does not include taxes and insurance. Rates last updated on 7/31/2025 from Freddie Mac Primary Mortgage Market Survey. Contact a loan officer for actual rate/payment quotes.
Payment displayed does not include taxes and insurance. Rates last updated on 7/31/2025 from Freddie Mac Primary Mortgage Market Survey. Contact a loan officer for actual rate/payment quotes.

Sell with Sibcy Cline
Enter your address for a free market report on your home. Explore your home value estimate, buyer heatmap, supply-side trends, and more.
Must reads
The data relating to real estate for sale on this website comes in part from the Broker Reciprocity programs of the MLS of Greater Cincinnati, Inc. Those listings held by brokerage firms other than Sibcy Cline, Inc. are marked with the Broker Reciprocity logo and house icon. The properties displayed may not be all of the properties available through Broker Reciprocity. Copyright© 2022 Multiple Listing Services of Greater Cincinnati / All Information is believed accurate, but is NOT guaranteed.









