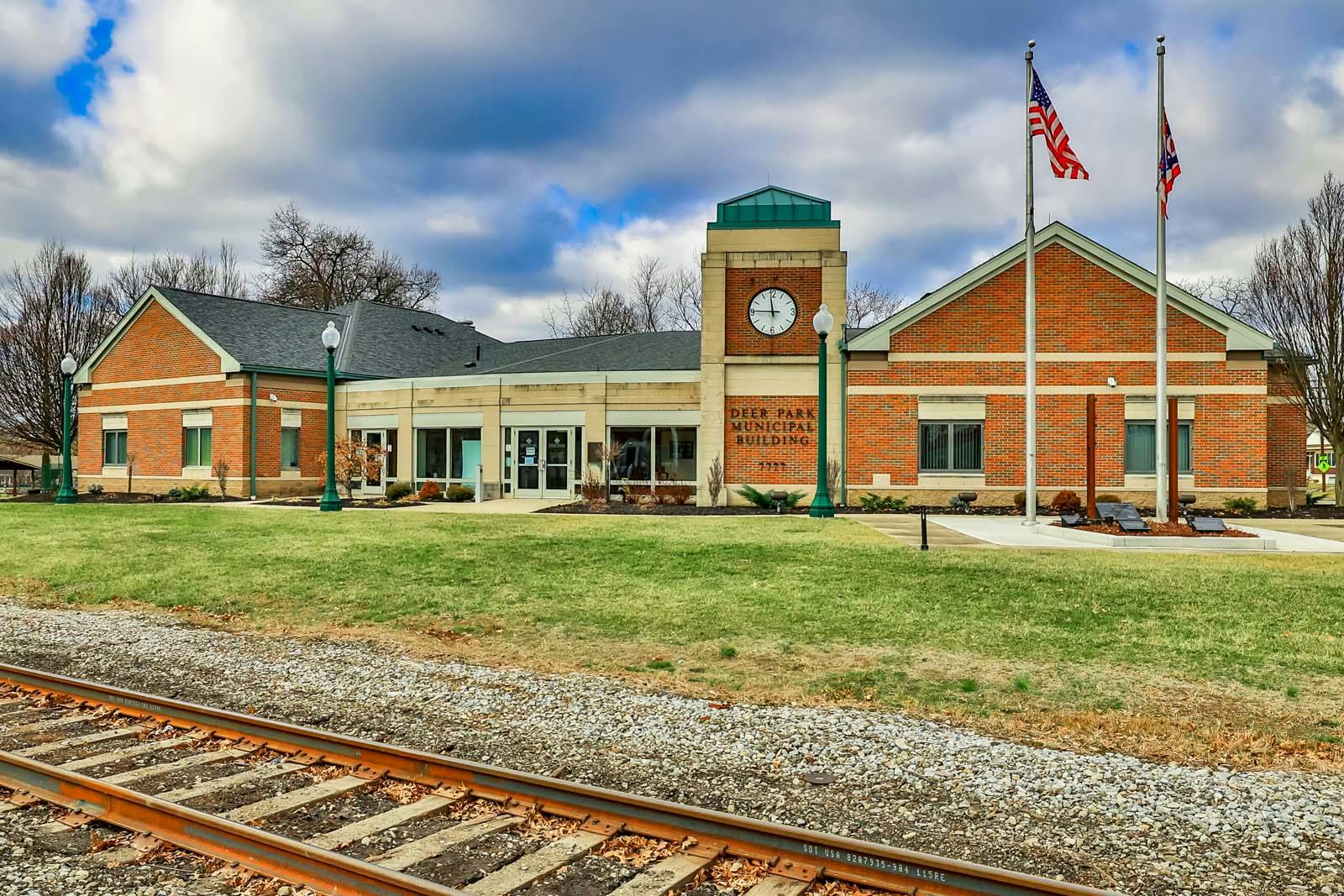8518 Sturbridge Drive Kenwood, OH 45236
4
Bed
2/1
Bath
0.31
Acres
$825,000
MLS# 1839971
4 BR
2/1 BA
0.31 AC
Photos
Map
Photos
Map
On Market 05/16/2025
More About 8518 Sturbridge Drive
Stunning Complete Transformation! Nearly 1,000 square feet added with a breathtaking great room addition featuring a wall of windows and beamed ceiling. Enjoy the brand new laundry/mudroom and a spacious bonus rm (21' x 13') perfect for a home office, gym, or playroom. The first floor remodel includes a gourmet kitchen with stainless steel appliances, large center island, and a brand new half bath. Refinished hardwood floors throughout and a new hall bath. The updated primary suite with a modern walk-in closet and luxurious primary bath with double vanity and new shower. Exterior upgrades include new windows, French doors, roof, and siding, a newly poured patio with added drainage and half wall, A 240V outlet in the garage for EV charging. Move-in ready with high-end finishes and thoughtful improvements throughout! Please leave all offers open for 24 HRS. Seller reserves the right to accept an offer at any time. Seller needs occupancy until July 15th
Connect with a loan officer to get started!
Directions to this Listing
: Montgomery Rd to Sturbridge, property on the rt
Information Refreshed: 5/16/2025 12:06 AM
Property Details
MLS#:
1839971Type:
Single FamilyCounty:
HamiltonAge:
62Appliances:
Oven/Range, Dishwasher, Refrigerator, MicrowaveArchitecture:
TraditionalBasement:
Concrete Floor, Unfinished, Glass Blk WindBasement Type:
FullConstruction:
Fiber Cement, Vinyl SidingCooling:
Central AirFireplace:
Gas, InsertFlex Room:
Bonus RoomGarage:
Garage Attached, Built in, FrontGarage Spaces:
2Gas:
NaturalHeating:
Gas, Forced AirHOA Features:
Landscaping, OtherHOA Fee:
125HOA Fee Period:
OtherInside Features:
Vaulted Ceiling(s), Beam Ceiling, French Doors, Crown MoldingKitchen:
Pantry, Wood Cabinets, Wood Floor, Gourmet, Island, Counter Bar, Quartz CountersLot Description:
101 x 147Mechanical Systems:
Garage Door Opener, Sump PumpMisc:
Cable, 220 Volt, Busline Near, Smoke AlarmParking:
DrivewayPrimary Bedroom:
Wood Floor, Bath Adjoins, Walk-in ClosetS/A Taxes:
3537School District:
Indian Hill Exempted VillageSewer:
Public SewerWater:
Public
Rooms
Bath 1:
F (Level: 2)Bath 2:
F (Level: 2)Bedroom 1:
18x13 (Level: 2)Bedroom 2:
13x12 (Level: 2)Bedroom 3:
13x11 (Level: 2)Bedroom 4:
11x10 (Level: 2)Dining Room:
13x10 (Level: 1)Entry:
13x8 (Level: 1)Family Room:
25x21 (Level: 1)Laundry Room:
21x8 (Level: 1)Living Room:
23x13 (Level: 1)
Online Views:
0This listing courtesy of Tammie Iverson (513) 309-2633 , Keller Williams Seven Hills Re (513) 371-5070
Explore Kenwood & Surrounding Area
Monthly Cost
Mortgage Calculator
*The rates & payments shown are illustrative only.
Payment displayed does not include taxes and insurance. Rates last updated on 5/8/2025 from Freddie Mac Primary Mortgage Market Survey. Contact a loan officer for actual rate/payment quotes.
Payment displayed does not include taxes and insurance. Rates last updated on 5/8/2025 from Freddie Mac Primary Mortgage Market Survey. Contact a loan officer for actual rate/payment quotes.
Properties Similar to 8518 Sturbridge Drive

Sell with Sibcy Cline
Enter your address for a free market report on your home. Explore your home value estimate, buyer heatmap, supply-side trends, and more.
Must reads
The data relating to real estate for sale on this website comes in part from the Broker Reciprocity programs of the MLS of Greater Cincinnati, Inc. Those listings held by brokerage firms other than Sibcy Cline, Inc. are marked with the Broker Reciprocity logo and house icon. The properties displayed may not be all of the properties available through Broker Reciprocity. Copyright© 2022 Multiple Listing Services of Greater Cincinnati / All Information is believed accurate, but is NOT guaranteed.







