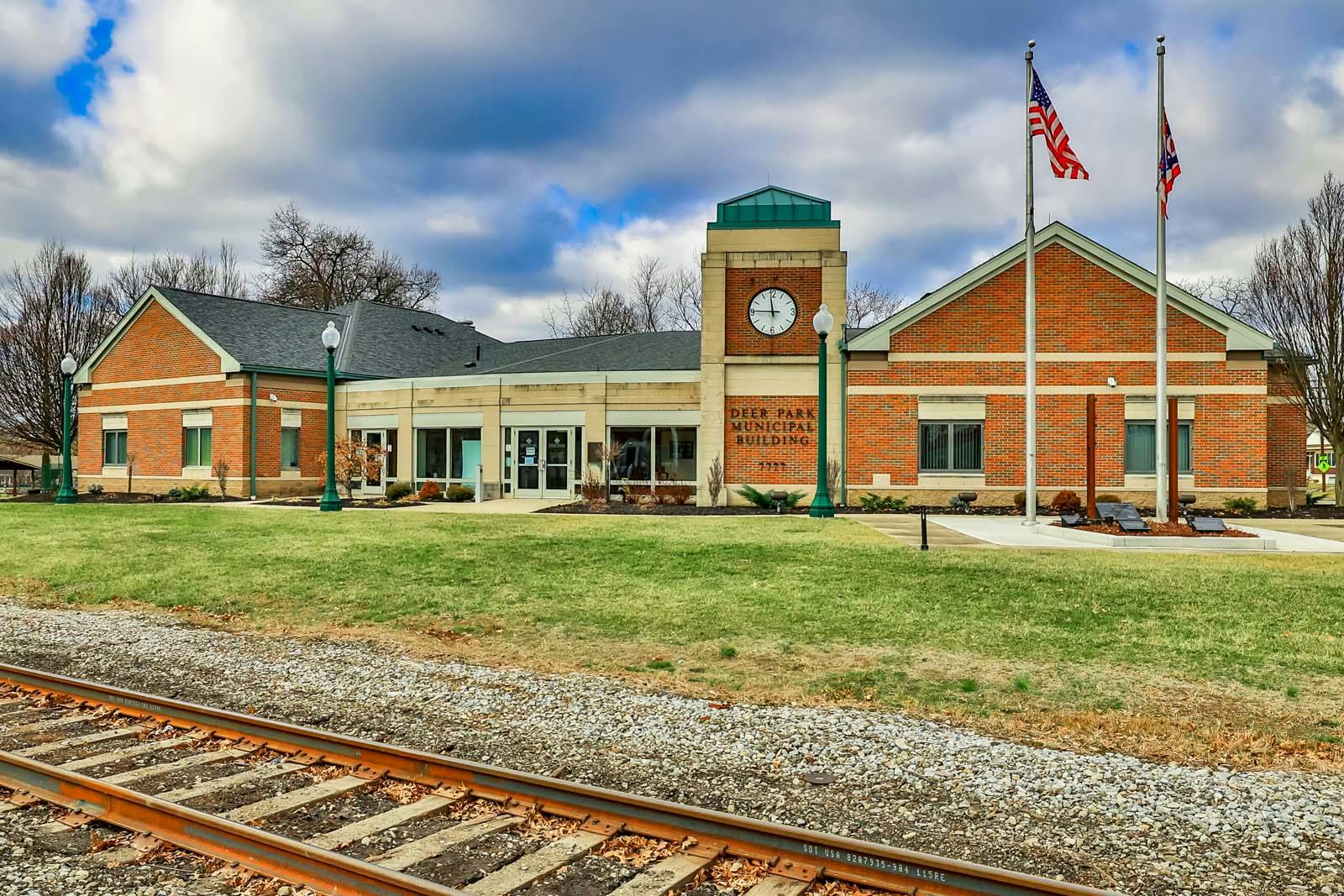5600 Kugler Mill Road Kenwood, OH 45236
3
Bed
3
Bath
2,134
Sq. Ft
0.43
Acres
$800,000
MLS# 1836546
3 BR
3 BA
2,134 Sq. Ft
0.43 AC
Photos
Map
Photos
Map
More About 5600 Kugler Mill Road
This single family property is located in Kenwood, Hamilton County, OH (School District: Indian Hill Exempted Village) and was sold on 5/16/2025 for $800,000. At the time of sale, 5600 Kugler Mill Road had 3 bedrooms, 3 bathrooms and a total of 2134 finished square feet. The image above is for reference at the time of listing/sale and may no longer accurately represent the property.
Get Property Estimate
How does your home compare?
Information Refreshed: 5/20/2025 10:12 AM
Property Details
MLS#:
1836546Type:
Single FamilySq. Ft:
2,134County:
HamiltonAge:
36Appliances:
Oven/Range, Dishwasher, Refrigerator, MicrowaveArchitecture:
RanchBasement:
Concrete Floor, UnfinishedBasement Type:
FullConstruction:
Vinyl Siding, StoneCooling:
Central AirFence:
Wood, PrivacyFireplace:
GasGarage:
Garage Attached, SideGarage Spaces:
2Gas:
NaturalHeating:
Gas, Forced AirInside Features:
Vaulted Ceiling(s), French DoorsKitchen:
Wood Cabinets, Fireplace, Walkout, Eat-In, Gourmet, Counter Bar, Quartz CountersLot Description:
92 x 200Misc:
Recessed LightsParking:
DrivewayPrimary Bedroom:
Walkout, Bath Adjoins, Walk-in ClosetS/A Taxes:
3516School District:
Indian Hill Exempted VillageSewer:
Public SewerWater:
Public
Rooms
Bath 1:
F (Level: 1)Bath 2:
F (Level: 1)Bath 3:
F (Level: 1)Bedroom 1:
20x20 (Level: 1)Bedroom 2:
10x16 (Level: 1)Bedroom 3:
10x17 (Level: 1)Breakfast Room:
16x8 (Level: 1)Dining Room:
10x14 (Level: 1)Entry:
12x14 (Level: 1)Laundry Room:
12x6 (Level: 1)Living Room:
19x24 (Level: 1)Study:
12x14 (Level: 1)
Online Views:
0This listing courtesy of Brett Keppler (513) 225-1790, Kent Maupin (513) 375-8522, TREO REALTORS (513) 731-8736
Explore Kenwood & Surrounding Area
Monthly Cost
Mortgage Calculator
*The rates & payments shown are illustrative only.
Payment displayed does not include taxes and insurance. Rates last updated on 6/12/2025 from Freddie Mac Primary Mortgage Market Survey. Contact a loan officer for actual rate/payment quotes.
Payment displayed does not include taxes and insurance. Rates last updated on 6/12/2025 from Freddie Mac Primary Mortgage Market Survey. Contact a loan officer for actual rate/payment quotes.

Sell with Sibcy Cline
Enter your address for a free market report on your home. Explore your home value estimate, buyer heatmap, supply-side trends, and more.
Must reads
The data relating to real estate for sale on this website comes in part from the Broker Reciprocity programs of the MLS of Greater Cincinnati, Inc. Those listings held by brokerage firms other than Sibcy Cline, Inc. are marked with the Broker Reciprocity logo and house icon. The properties displayed may not be all of the properties available through Broker Reciprocity. Copyright© 2022 Multiple Listing Services of Greater Cincinnati / All Information is believed accurate, but is NOT guaranteed.



