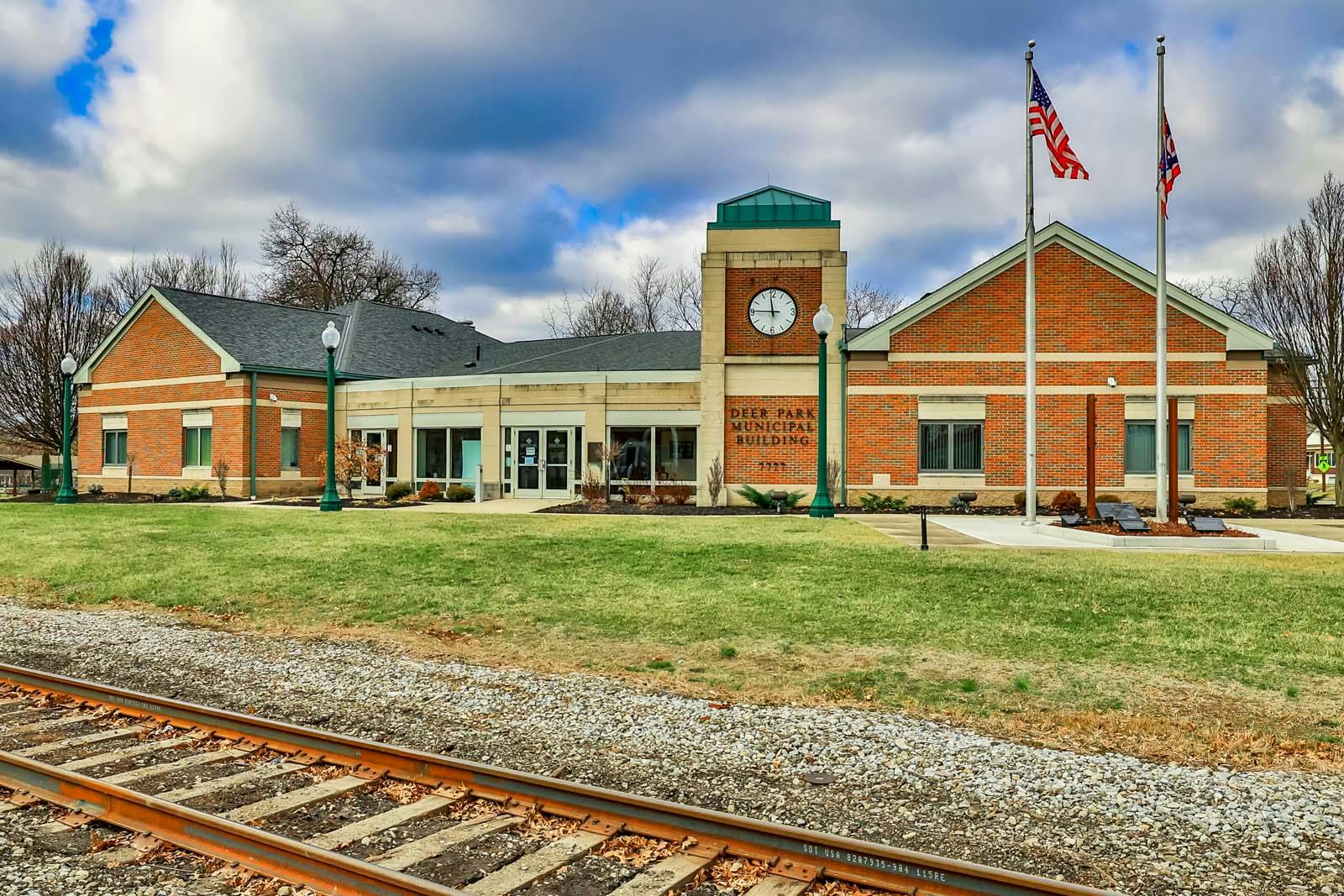7773 Glenover Drive Kenwood, OH 45236
4
Bed
4
Bath
3,709
Sq. Ft
0.25
Acres
$900,000
MLS# 1837196
4 BR
4 BA
3,709 Sq. Ft
0.25 AC
Photos
Map
Photos
Map
More About 7773 Glenover Drive
This single family property is located in Kenwood, Hamilton County, OH (School District: Indian Hill Exempted Village) and was sold on 6/6/2025 for $900,000. At the time of sale, 7773 Glenover Drive had 4 bedrooms, 4 bathrooms and a total of 3709 finished square feet. The image above is for reference at the time of listing/sale and may no longer accurately represent the property.
Get Property Estimate
How does your home compare?
Information Refreshed: 6/10/2025 8:41 PM
Property Details
MLS#:
1837196Type:
Single FamilySq. Ft:
3,709County:
HamiltonAge:
10Appliances:
Dishwasher, Refrigerator, Microwave, Garbage Disposal, Double Oven, Electric CooktopArchitecture:
RanchBasement:
FinishedBasement Type:
FullConstruction:
BrickCooling:
Central AirGarage:
Built in, FrontGarage Spaces:
2Gas:
NaturalHeating:
GasHOA Fee:
160HOA Fee Period:
MonthlyInside Features:
9Ft + Ceiling, Crown MoldingMisc:
Ceiling FanParking:
DrivewayPrimary Bedroom:
Wall-to-Wall Carpet, Bath Adjoins, Walk-in ClosetS/A Taxes:
563School District:
Indian Hill Exempted VillageSewer:
Public SewerWater:
Public
Rooms
Bath 1:
F (Level: 1)Bath 2:
F (Level: 1)Bath 3:
F (Level: 1)Bath 4:
F (Level: L)Bedroom 1:
17x16 (Level: 1)Bedroom 2:
15x12 (Level: 1)Bedroom 3:
12x12 (Level: 1)Bedroom 4:
16x13 (Level: Lower)Dining Room:
15x13 (Level: 1)Entry:
15x13 (Level: 1)Family Room:
21x15 (Level: 1)Laundry Room:
10x7 (Level: 1)Recreation Room:
38x18 (Level: Lower)Study:
14x12 (Level: 1)
Online Views:
0This listing courtesy of Angela Sexton (513) 702-3419 , Coldwell Banker Realty (513) 321-9944
Explore Kenwood & Surrounding Area
Monthly Cost
Mortgage Calculator
*The rates & payments shown are illustrative only.
Payment displayed does not include taxes and insurance. Rates last updated on 6/12/2025 from Freddie Mac Primary Mortgage Market Survey. Contact a loan officer for actual rate/payment quotes.
Payment displayed does not include taxes and insurance. Rates last updated on 6/12/2025 from Freddie Mac Primary Mortgage Market Survey. Contact a loan officer for actual rate/payment quotes.

Sell with Sibcy Cline
Enter your address for a free market report on your home. Explore your home value estimate, buyer heatmap, supply-side trends, and more.
Must reads
The data relating to real estate for sale on this website comes in part from the Broker Reciprocity programs of the MLS of Greater Cincinnati, Inc. Those listings held by brokerage firms other than Sibcy Cline, Inc. are marked with the Broker Reciprocity logo and house icon. The properties displayed may not be all of the properties available through Broker Reciprocity. Copyright© 2022 Multiple Listing Services of Greater Cincinnati / All Information is believed accurate, but is NOT guaranteed.



