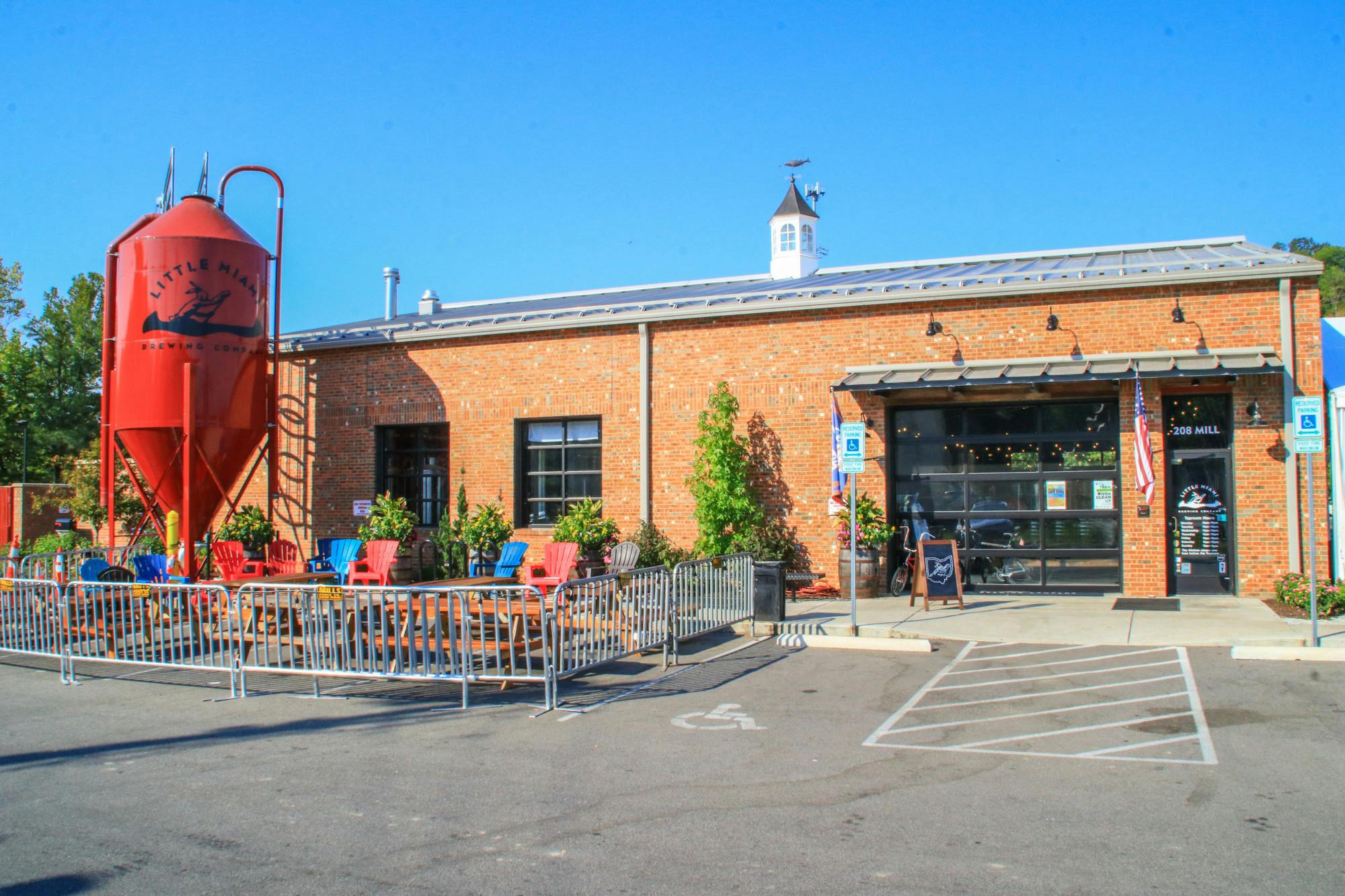1854 Willowrun Lane Loveland, OH 45140
4
Bed
2/1
Bath
2,058
Sq. Ft
0.24
Acres
$430,000
MLS# 933685
4 BR
2/1 BA
2,058 Sq. Ft
0.24 AC
Photos
Map
Photos
Map
More About 1854 Willowrun Lane
This single family property is located in Loveland, Hamilton County, OH (School District: Loveland City) and was sold on 6/13/2025 for $430,000. At the time of sale, 1854 Willowrun Lane had 4 bedrooms, 3 bathrooms and a total of 2058 finished square feet. The image above is for reference at the time of listing/sale and may no longer accurately represent the property.
Get Property Estimate
How does your home compare?
Information Refreshed: 6/13/2025 11:08 AM
Property Details
MLS#:
933685Type:
Single FamilySq. Ft:
2,058County:
HamiltonAge:
48Appliances:
Gas Water Heater, Dishwasher, Refrigerator, RangeBasement:
Full, PartialConstruction:
Brick, Vinyl SidingCooling:
Central AirFireplace:
OneGarage Spaces:
2Heating:
Natural GasInside Features:
Ceiling Fans, Kitchen Family Room Combo, Granite Counters, Pantry, Walk In ClosetsLevels:
2 StoryLot Description:
70 x 150Outside:
Storage, Patio, PorchParking:
Garage, Garage Door Opener, Storage, Attached, Two Car GarageSchool District:
Loveland CityWindows:
Skylights
Rooms
Bedroom 1:
13x15 (Level: Second)Bedroom 2:
12x10 (Level: Second)Bedroom 3:
12x13 (Level: Second)Bedroom 4:
12x11 (Level: Second)Bonus Room:
26x23 (Level: Basement)Breakfast Room:
7x11 (Level: Main)Dining Room:
11x12 (Level: Main)Entry:
10x15 (Level: Main)Family Room:
18x12 (Level: Main)Kitchen:
12x10 (Level: Main)Living Room:
16x12 (Level: Main)
Online Views:
0This listing courtesy of Beth Seall (937) 287-0654 , Coldwell Banker Heritage (937) 439-4500
Explore Loveland & Surrounding Area
Monthly Cost
Mortgage Calculator
*The rates & payments shown are illustrative only.
Payment displayed does not include taxes and insurance. Rates last updated on 6/18/2025 from Freddie Mac Primary Mortgage Market Survey. Contact a loan officer for actual rate/payment quotes.
Payment displayed does not include taxes and insurance. Rates last updated on 6/18/2025 from Freddie Mac Primary Mortgage Market Survey. Contact a loan officer for actual rate/payment quotes.

Sell with Sibcy Cline
Enter your address for a free market report on your home. Explore your home value estimate, buyer heatmap, supply-side trends, and more.
Must reads
The data relating to real estate for sale on this website comes in part from the Broker Reciprocity program of the Dayton REALTORS® MLS IDX Database. Real estate listings from the Dayton REALTORS® MLS IDX Database held by brokerage firms other than Sibcy Cline, Inc. are marked with the IDX logo and are provided by the Dayton REALTORS® MLS IDX Database. Information is provided for personal, non-commercial use and may not be used for any purpose other than to identify prospective properties consumers may be interested in. Copyright© 2022 Dayton REALTORS® / Information deemed reliable but not guaranteed.







