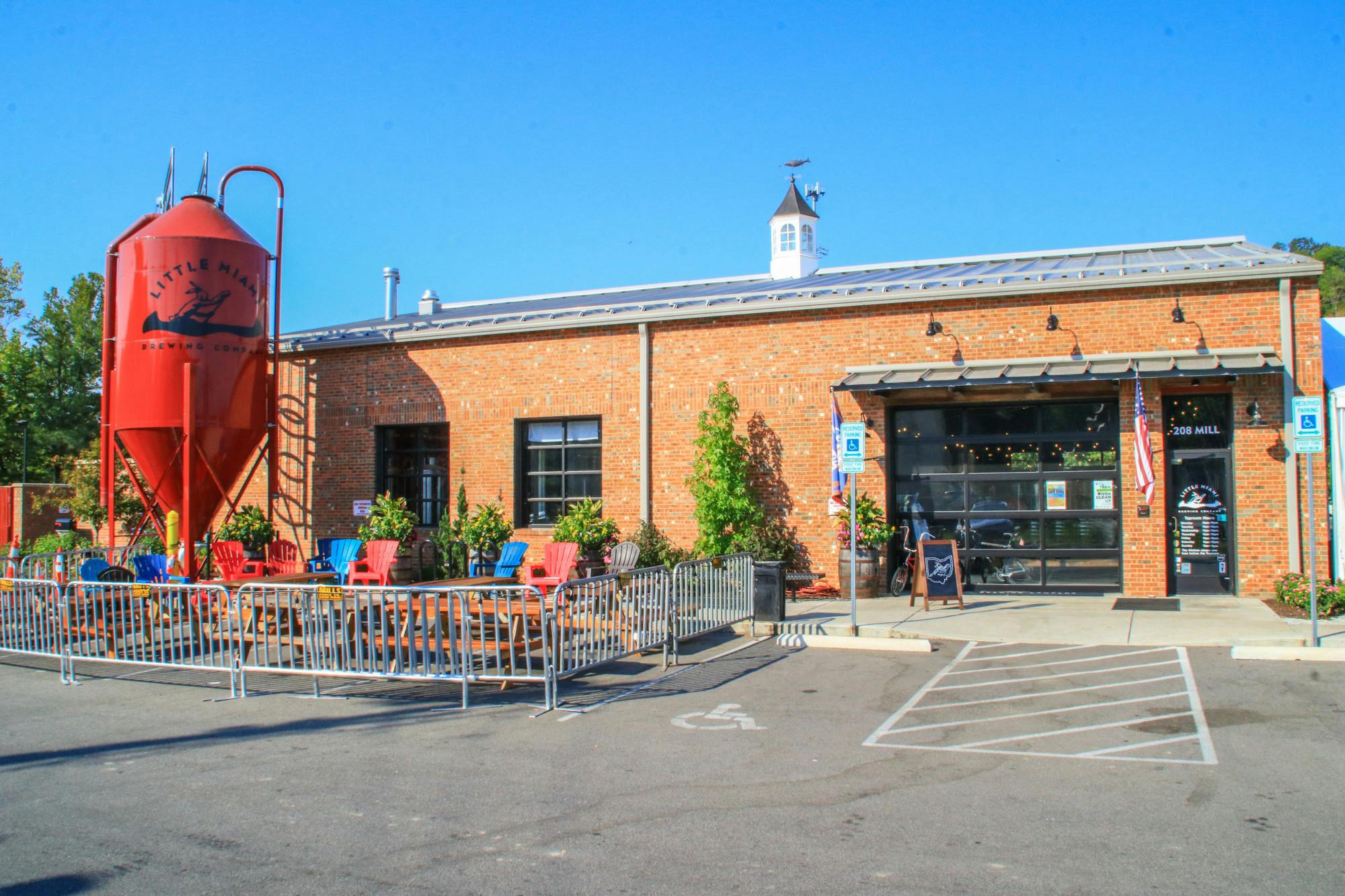196 Cannonade Drive Loveland, OH 45140
4
Bed
2/1
Bath
2,094
Sq. Ft
0.16
Acres
$436,500
MLS# 1844080
4 BR
2/1 BA
2,094 Sq. Ft
0.16 AC
Photos
Map
Photos
Map
More About 196 Cannonade Drive
This single family property is located in Loveland, Hamilton County, OH (School District: Loveland City) and was sold on 7/8/2025 for $436,500. At the time of sale, 196 Cannonade Drive had 4 bedrooms, 3 bathrooms and a total of 2094 finished square feet. The image above is for reference at the time of listing/sale and may no longer accurately represent the property.
Get Property Estimate
How does your home compare?
Information Refreshed: 7/09/2025 8:24 AM
Property Details
MLS#:
1844080Type:
Single FamilySq. Ft:
2,094County:
HamiltonAge:
35Appliances:
Oven/Range, Dishwasher, Refrigerator, Microwave, Washer, DryerArchitecture:
TransitionalBasement:
Finished, WW CarpetBasement Type:
FullConstruction:
Brick, Vinyl SidingCooling:
Central AirFence:
WoodFireplace:
Wood, CeramicGarage:
Garage Attached, FrontGarage Spaces:
2Gas:
NaturalHeating:
Gas, Forced AirHOA Features:
Association Dues, Professional Mgt, Landscaping, PoolHOA Fee:
465HOA Fee Period:
AnnuallyInside Features:
Multi Panel Doors, Vaulted Ceiling(s), 9Ft + CeilingMechanical Systems:
Radon SystemMisc:
Ceiling Fan, Recessed LightsParking:
DrivewayPrimary Bedroom:
Wall-to-Wall Carpet, Bath AdjoinsS/A Taxes:
3122School District:
Loveland CitySewer:
Public SewerView:
WoodsWater:
Public
Rooms
Bath 1:
F (Level: 2)Bath 2:
F (Level: 2)Bath 3:
P (Level: 1)Bedroom 1:
16x13 (Level: 2)Bedroom 2:
11x16 (Level: 2)Bedroom 3:
11x9 (Level: 2)Bedroom 4:
11x10 (Level: 2)Dining Room:
10x10 (Level: 1)Entry:
7x4 (Level: 1)Family Room:
16x14 (Level: 1)Living Room:
15x13 (Level: 1)Recreation Room:
24x11 (Level: Lower)
Online Views:
This listing courtesy of TJ Gausman (513) 379-2000 , eXp Realty (866) 212-4991
Explore Loveland & Surrounding Area
Monthly Cost
Mortgage Calculator
*The rates & payments shown are illustrative only.
Payment displayed does not include taxes and insurance. Rates last updated on 7/24/2025 from Freddie Mac Primary Mortgage Market Survey. Contact a loan officer for actual rate/payment quotes.
Payment displayed does not include taxes and insurance. Rates last updated on 7/24/2025 from Freddie Mac Primary Mortgage Market Survey. Contact a loan officer for actual rate/payment quotes.

Sell with Sibcy Cline
Enter your address for a free market report on your home. Explore your home value estimate, buyer heatmap, supply-side trends, and more.
Must reads
The data relating to real estate for sale on this website comes in part from the Broker Reciprocity programs of the MLS of Greater Cincinnati, Inc. Those listings held by brokerage firms other than Sibcy Cline, Inc. are marked with the Broker Reciprocity logo and house icon. The properties displayed may not be all of the properties available through Broker Reciprocity. Copyright© 2022 Multiple Listing Services of Greater Cincinnati / All Information is believed accurate, but is NOT guaranteed.







