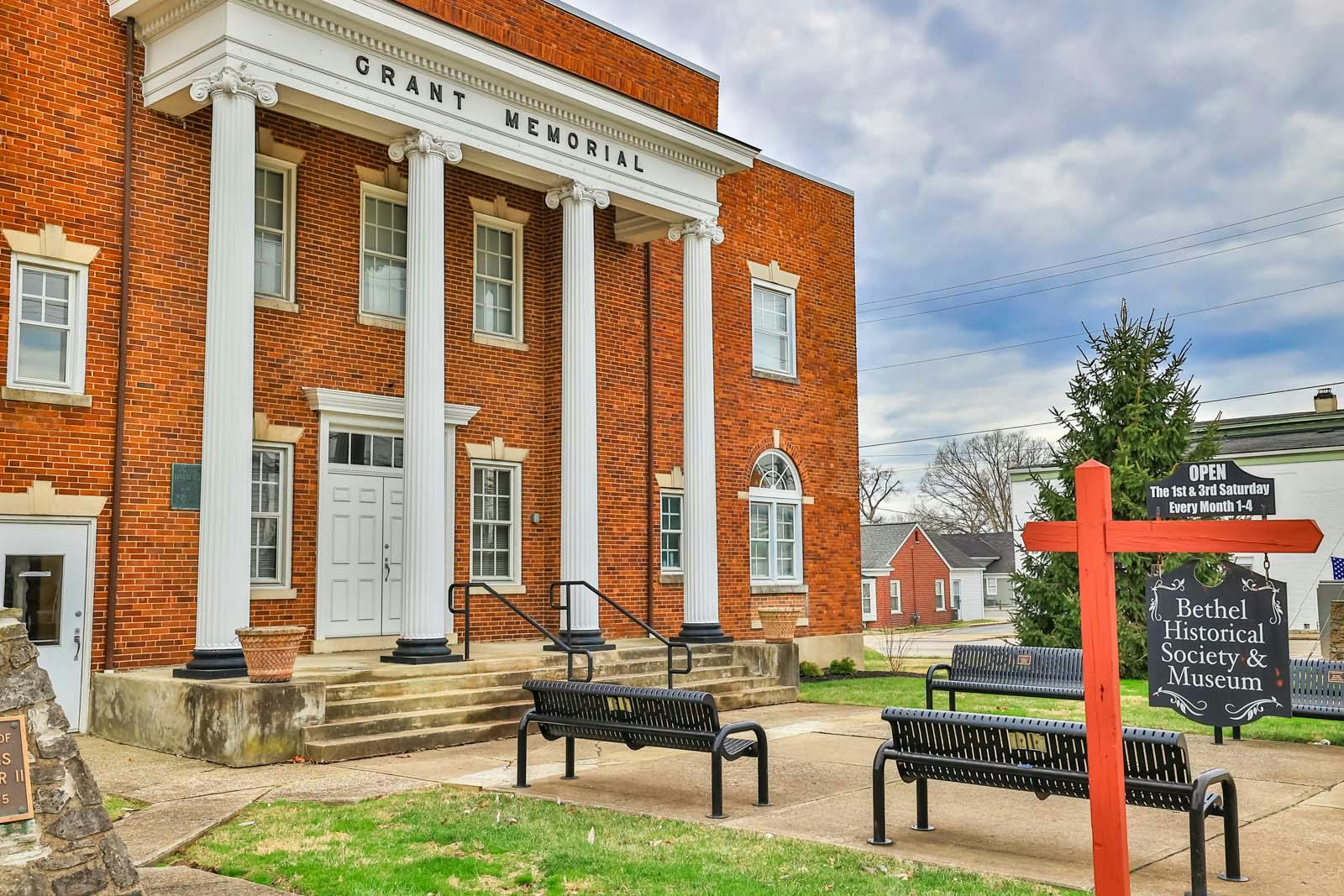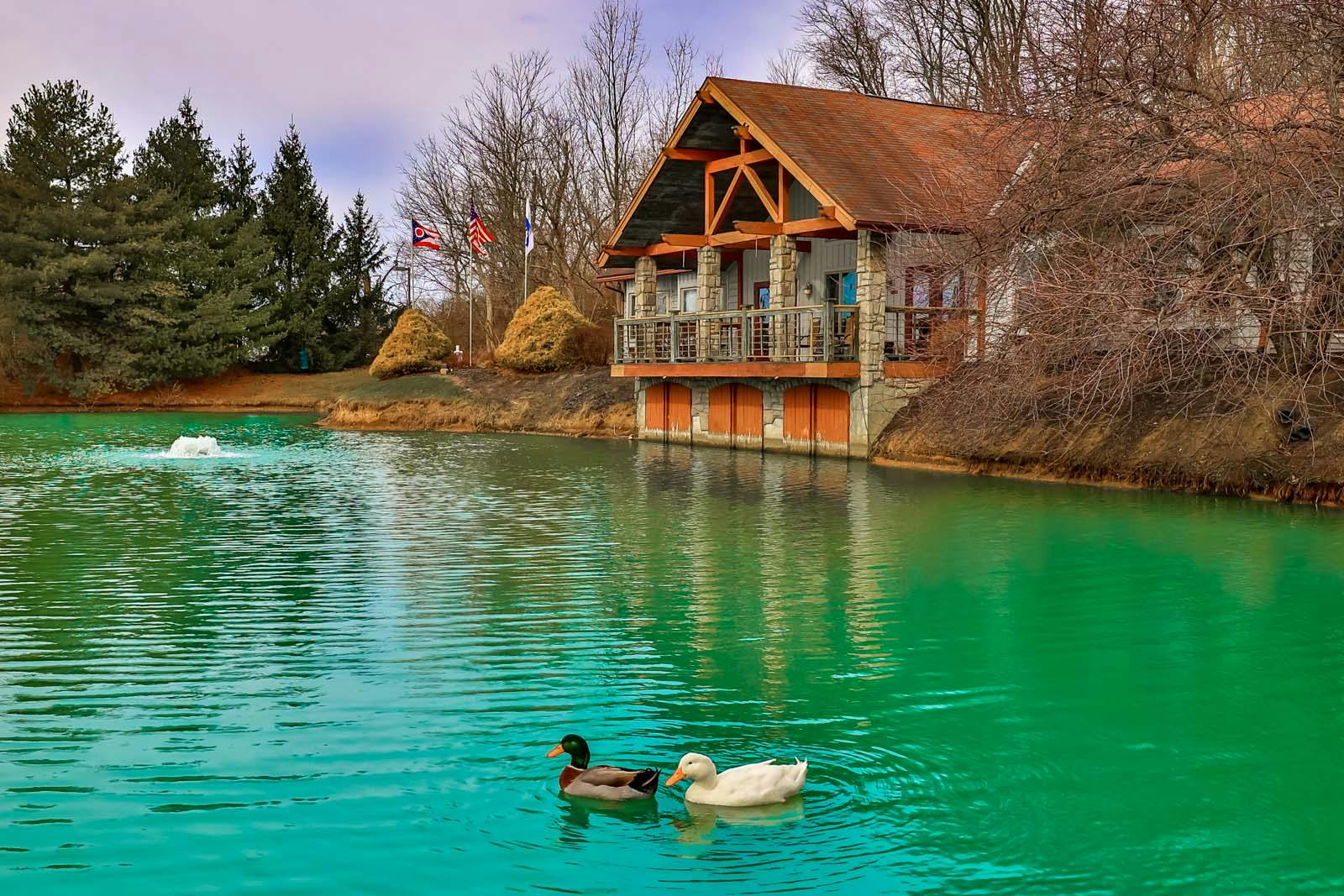1699 Clough Pike Batavia Twp., OH 45103
4
Bed
2/1
Bath
1,953
Sq. Ft
0.46
Acres
$400,000
MLS# 1837717
4 BR
2/1 BA
1,953 Sq. Ft
0.46 AC
Photos
Map
Photos
Map
More About 1699 Clough Pike
This single family property is located in Batavia Twp., Clermont County, OH (School District: Batavia Local) and was sold on 5/22/2025 for $400,000. At the time of sale, 1699 Clough Pike had 4 bedrooms, 3 bathrooms and a total of 1953 finished square feet. The image above is for reference at the time of listing/sale and may no longer accurately represent the property.
Get Property Estimate
How does your home compare?
Information Refreshed: 5/23/2025 3:00 PM
Property Details
MLS#:
1837717Type:
Single FamilySq. Ft:
1,953County:
ClermontAge:
20Appliances:
Dishwasher, Refrigerator, Microwave, Garbage Disposal, Convection Oven, Electric CooktopArchitecture:
TraditionalBasement:
Part Finished, WW CarpetBasement Type:
FullConstruction:
Brick, Vinyl SidingCooling:
Central AirFence:
Wire, WoodFireplace:
GasGarage:
Built in, FrontGarage Spaces:
2Gas:
NaturalGreat Room:
Fireplace, Walkout, Wood FloorHeating:
Gas, Forced AirKitchen:
Pantry, Walkout, Marble/Granite/Slate, Wood Floor, Eat-In, GourmetLot Description:
IrregularParking:
DrivewayPrimary Bedroom:
Bath Adjoins, Walk-in ClosetS/A Taxes:
1727School District:
Batavia LocalSewer:
Public SewerWater:
Public
Rooms
Bath 1:
F (Level: 2)Bath 2:
F (Level: 2)Bath 3:
P (Level: 1)Bedroom 1:
15x11 (Level: 2)Bedroom 2:
16x11 (Level: 2)Bedroom 3:
11x9 (Level: 2)Bedroom 4:
10x9 (Level: 2)Breakfast Room:
13x8 (Level: 1)Dining Room:
14x12 (Level: 1)Family Room:
20x14 (Level: Basement)Great Room:
19x14 (Level: 1)Laundry Room:
10x15 (Level: Basement)Recreation Room:
22x14 (Level: Basement)
Online Views:
This listing courtesy of Greg Traynor (513) 205-5626 , Wyndham-Lyons Realty Services, (513) 322-2905
Explore Batavia Township & Surrounding Area
Monthly Cost
Mortgage Calculator
*The rates & payments shown are illustrative only.
Payment displayed does not include taxes and insurance. Rates last updated on 7/24/2025 from Freddie Mac Primary Mortgage Market Survey. Contact a loan officer for actual rate/payment quotes.
Payment displayed does not include taxes and insurance. Rates last updated on 7/24/2025 from Freddie Mac Primary Mortgage Market Survey. Contact a loan officer for actual rate/payment quotes.
Properties Similar to 1699 Clough Pike

Sell with Sibcy Cline
Enter your address for a free market report on your home. Explore your home value estimate, buyer heatmap, supply-side trends, and more.
Must reads
The data relating to real estate for sale on this website comes in part from the Broker Reciprocity programs of the MLS of Greater Cincinnati, Inc. Those listings held by brokerage firms other than Sibcy Cline, Inc. are marked with the Broker Reciprocity logo and house icon. The properties displayed may not be all of the properties available through Broker Reciprocity. Copyright© 2022 Multiple Listing Services of Greater Cincinnati / All Information is believed accurate, but is NOT guaranteed.






