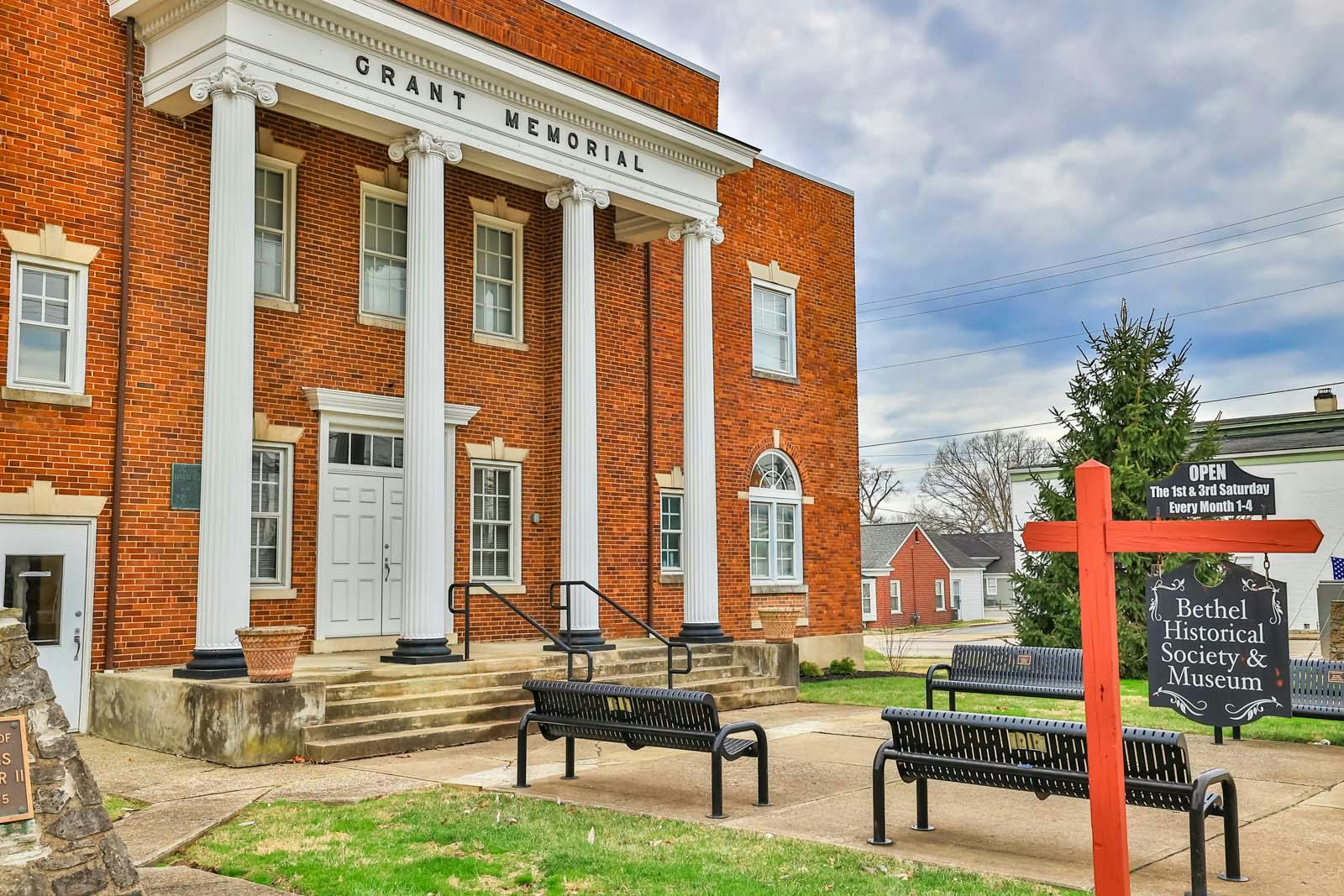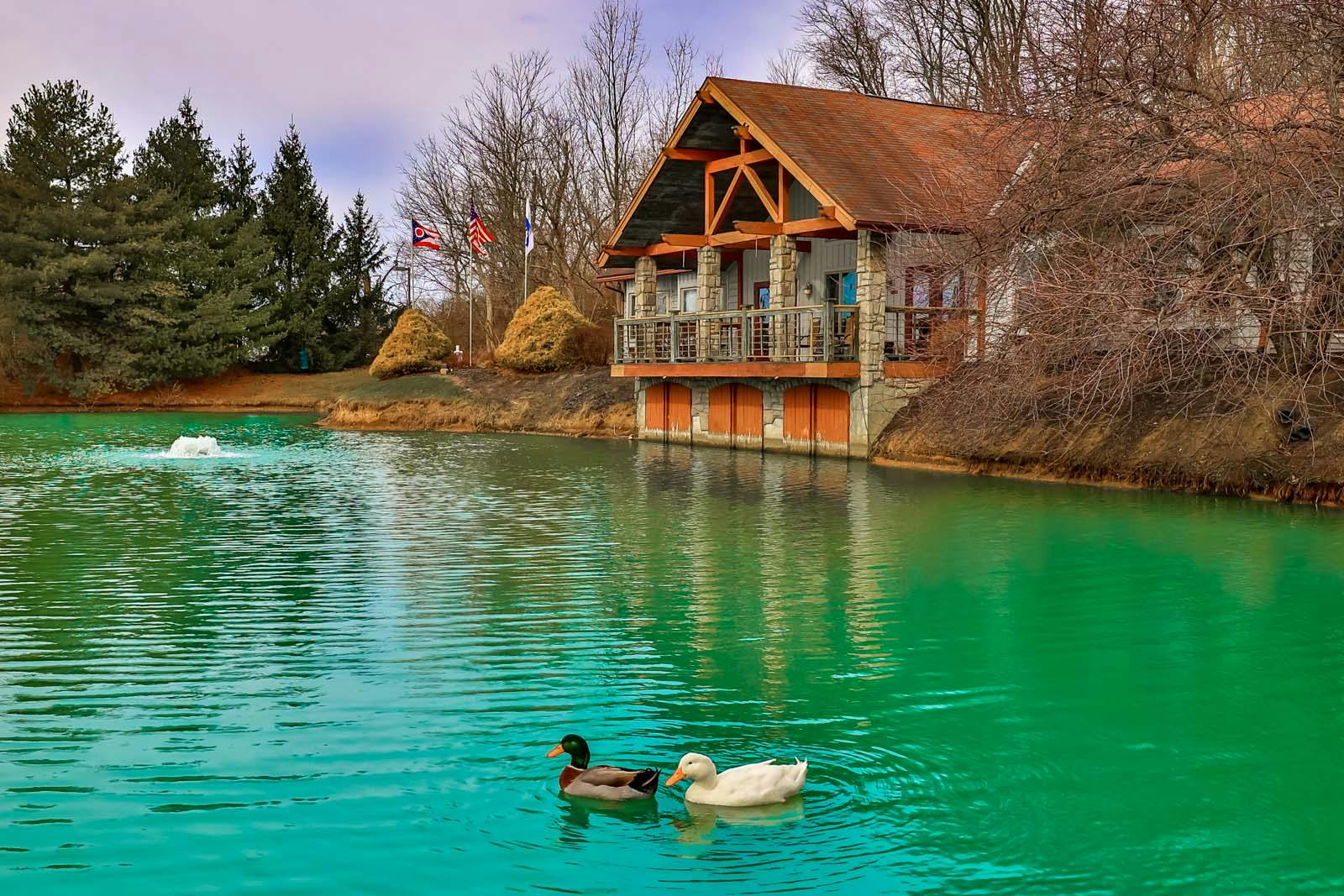4623 Steeplechase Drive Batavia Twp., OH 45103
4
Bed
2/1
Bath
2,481
Sq. Ft
0.32
Acres
$425,000
MLS# 1846584
4 BR
2/1 BA
2,481 Sq. Ft
0.32 AC
Photos
Map
Photos
Map
On Market 07/11/2025
No Showings Until 07/11/2025
More About 4623 Steeplechase Drive
Great opportunity to own this gorgeous Fischer home in desirable Lexington Run, pool and clubhouse community! Beautiful open transitional 2 story. Extended rooms provide so much open space. Four bedrooms plus loft for kids computer/homework. Fabulous great room living space has attractive gas fireplace and additional space for children's play area. Formal dining room and living room, possible 3rd option as a study. This beautiful home sits in a cul-de-sac with the best lot to be had in the community. Great yard space, views and quick access to enjoy the social pool with friends and family. Roof 2024. Please leave offers open for 48 hours.
Seller open to concessions based on the terms of the offer!
Directions to this Listing
: Olive Branch Stonelick to Lexington Run, Left-Buglers Sound, Left-Saddletop Ridge, Left-Stablehand, Left-Sprinters Crossing, Left-Steeplechase
Information Refreshed: 7/02/2025 2:42 AM
Property Details
MLS#:
1846584Type:
Single FamilySq. Ft:
2,481County:
ClermontAge:
20Appliances:
Oven/Range, Dishwasher, Refrigerator, Microwave, Garbage Disposal, Washer, DryerArchitecture:
TraditionalBasement:
Concrete Floor, UnfinishedBasement Type:
FullConstruction:
Brick, Vinyl SidingCooling:
Central AirFireplace:
Ceramic, GasGarage:
Garage Attached, SideGarage Spaces:
2Gas:
NaturalHeating:
Gas, Forced AirHOA Features:
Clubhouse, Association Dues, Professional Mgt, Play Area, PoolHOA Fee:
134HOA Fee Period:
QuarterlyInside Features:
Multi Panel Doors, 9Ft + Ceiling, Crown Molding, Cathedral Ceiling(s)Kitchen:
Pantry, Wood Cabinets, Walkout, Other, Eat-InMechanical Systems:
Garage Door Opener, Sump PumpMisc:
Recessed Lights, 220 VoltParking:
DrivewayPrimary Bedroom:
Wall-to-Wall Carpet, Bath Adjoins, Walk-in ClosetS/A Taxes:
2555School District:
Batavia LocalSewer:
Public SewerWater:
Public
Rooms
Bath 1:
F (Level: 2)Bath 2:
F (Level: 2)Bath 3:
P (Level: 1)Bedroom 1:
17x13 (Level: 2)Bedroom 2:
14x13 (Level: 2)Bedroom 3:
12x11 (Level: 2)Bedroom 4:
12x10 (Level: 2)Breakfast Room:
14x9 (Level: 1)Dining Room:
12x10 (Level: 1)Entry:
12x9 (Level: 1)Family Room:
21x12 (Level: 1)Laundry Room:
8x6 (Level: 2)Living Room:
12x10 (Level: 1)Study:
11x7 (Level: 2)
Online Views:
0This listing courtesy of Elizabeth Waits (513) 324-6046, Chris Waits (513) 324-6045, Anderson Office (513) 474-4800
Explore Batavia Township & Surrounding Area
Monthly Cost
Mortgage Calculator
*The rates & payments shown are illustrative only.
Payment displayed does not include taxes and insurance. Rates last updated on 6/26/2025 from Freddie Mac Primary Mortgage Market Survey. Contact a loan officer for actual rate/payment quotes.
Payment displayed does not include taxes and insurance. Rates last updated on 6/26/2025 from Freddie Mac Primary Mortgage Market Survey. Contact a loan officer for actual rate/payment quotes.

Sell with Sibcy Cline
Enter your address for a free market report on your home. Explore your home value estimate, buyer heatmap, supply-side trends, and more.
Must reads
The data relating to real estate for sale on this website comes in part from the Broker Reciprocity programs of the MLS of Greater Cincinnati, Inc. Those listings held by brokerage firms other than Sibcy Cline, Inc. are marked with the Broker Reciprocity logo and house icon. The properties displayed may not be all of the properties available through Broker Reciprocity. Copyright© 2022 Multiple Listing Services of Greater Cincinnati / All Information is believed accurate, but is NOT guaranteed.










