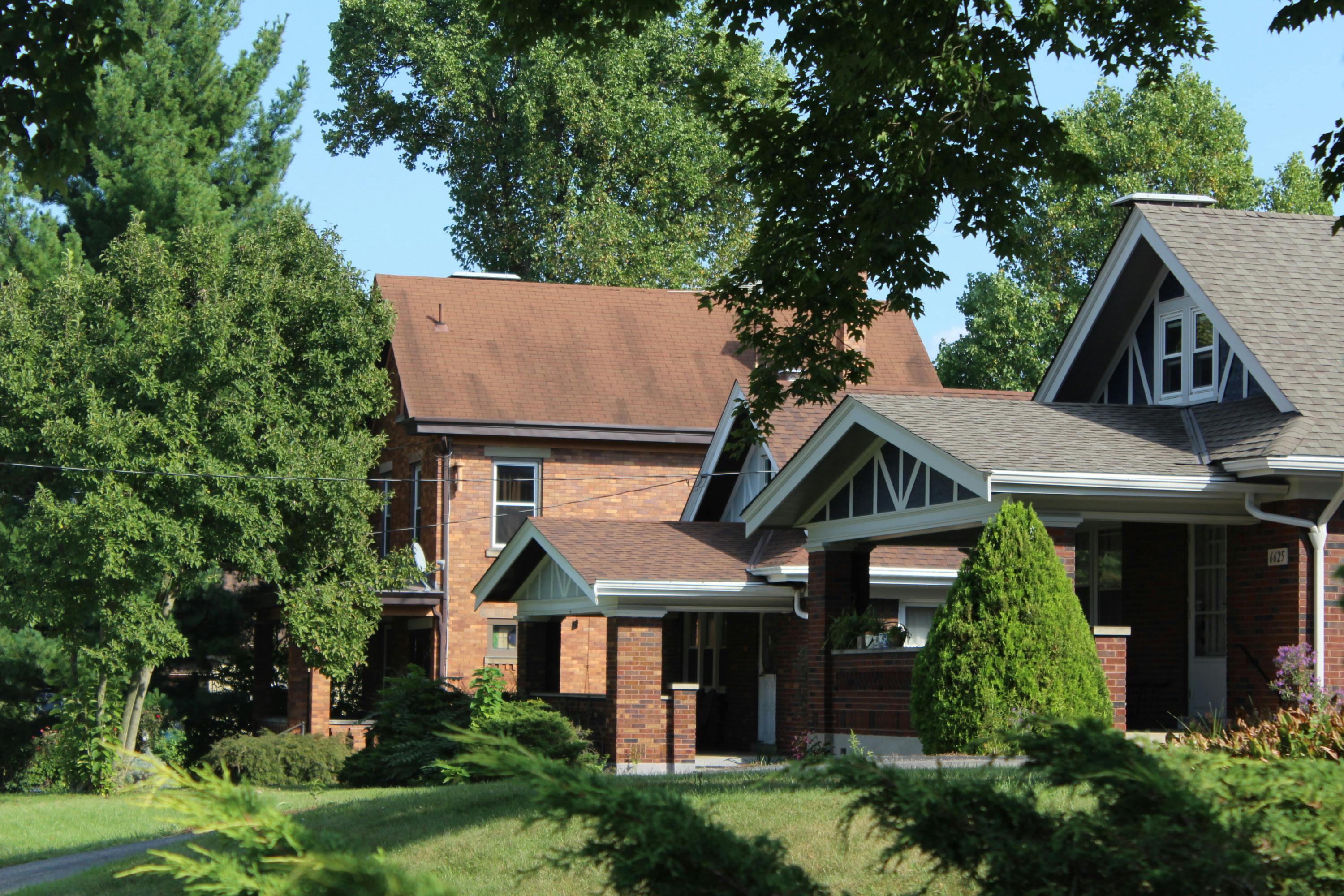5104 Kenwood Road Madisonville, OH 45227
4
Bed
3/1
Bath
1,786
Sq. Ft
$445,000
MLS# 1836202
4 BR
3/1 BA
1,786 Sq. Ft
Photos
Map
Photos
Map
More About 5104 Kenwood Road
This beautifully renovated 4 bedroom, 3.5 bathroom home offers modern living in a prime location. Step inside to find an open and airy floor plan with all new appliances and luxurious finished throughout. The primary bedroom features an ensuite bathroom complete with a double vanity and shower. Enjoy the privacy of a fully fenced backyard, and an off street parking pad. This home offers ample space to host family and guests as well as plenty of storage. Located within walking distance of Mazunte Taqueria, Mad lLAMA Coffee, French Rendezvous and just a short drive to Kenwood Mall. This home provides the ideal balance of comfort and convenience. Don't miss out on this stunning, move-in ready home in a vibrant, sought-after neighborhood!
Connect with a loan officer to get started!
Directions to this Listing
: Madison Road to Kenwood Road
Information Refreshed: 4/30/2025 7:22 PM
Property Details
MLS#:
1836202Type:
Single FamilySq. Ft:
1,786County:
HamiltonAge:
109Appliances:
Oven/Range, Dishwasher, Refrigerator, Microwave, Garbage Disposal, Convection Oven, Gas CooktopArchitecture:
TraditionalBasement:
Concrete Floor, Unfinished, Bath Rough-InBasement Type:
FullConstruction:
Brick, Vinyl SidingCooling:
Central Air, Ceiling FansFence:
Wood, PrivacyFlex Room:
Bedroom, Bonus Room, Exercise Room, Game Room, WorkshopGarage:
RearGas:
NaturalHeating:
Gas, Forced Air, Gas Furn EF Rtd 95%+Inside Features:
9Ft + Ceiling, Natural WoodworkKitchen:
Vinyl Floor, Window Treatment, Walkout, Laminate Floor, Gourmet, Quartz CountersLot Description:
40x126Mechanical Systems:
Sump PumpMisc:
Ceiling Fan, Smoke AlarmParking:
Concrete, Off StreetPrimary Bedroom:
Wall-to-Wall Carpet, Bath Adjoins, Window TreatmentS/A Taxes:
1770School District:
Cincinnati Public SchoolsSewer:
Public SewerView:
CityWater:
Public
Rooms
Bath 1:
F (Level: 2)Bath 2:
F (Level: 2)Bath 3:
F (Level: 0)Bath 4:
P (Level: 1)Bedroom 1:
13x14 (Level: 2)Bedroom 2:
13x12 (Level: 2)Bedroom 3:
13x11 (Level: 3)Bedroom 4:
13x13 (Level: 3)Dining Room:
11x13 (Level: 1)Kitchen:
11x13 (Level: 1)Laundry Room:
7x6 (Level: 2)Living Room:
16x16 (Level: 1)
Online Views:
0This listing courtesy of Helena Hinger (614) 369-0171, Eric Gross (513) 907-4271, eXp Realty (866) 212-4991
Explore Madisonville & Surrounding Area
Monthly Cost
Mortgage Calculator
*The rates & payments shown are illustrative only.
Payment displayed does not include taxes and insurance. Rates last updated on 4/24/2025 from Freddie Mac Primary Mortgage Market Survey. Contact a loan officer for actual rate/payment quotes.
Payment displayed does not include taxes and insurance. Rates last updated on 4/24/2025 from Freddie Mac Primary Mortgage Market Survey. Contact a loan officer for actual rate/payment quotes.

Sell with Sibcy Cline
Enter your address for a free market report on your home. Explore your home value estimate, buyer heatmap, supply-side trends, and more.
Must reads
The data relating to real estate for sale on this website comes in part from the Broker Reciprocity programs of the MLS of Greater Cincinnati, Inc. Those listings held by brokerage firms other than Sibcy Cline, Inc. are marked with the Broker Reciprocity logo and house icon. The properties displayed may not be all of the properties available through Broker Reciprocity. Copyright© 2022 Multiple Listing Services of Greater Cincinnati / All Information is believed accurate, but is NOT guaranteed.









