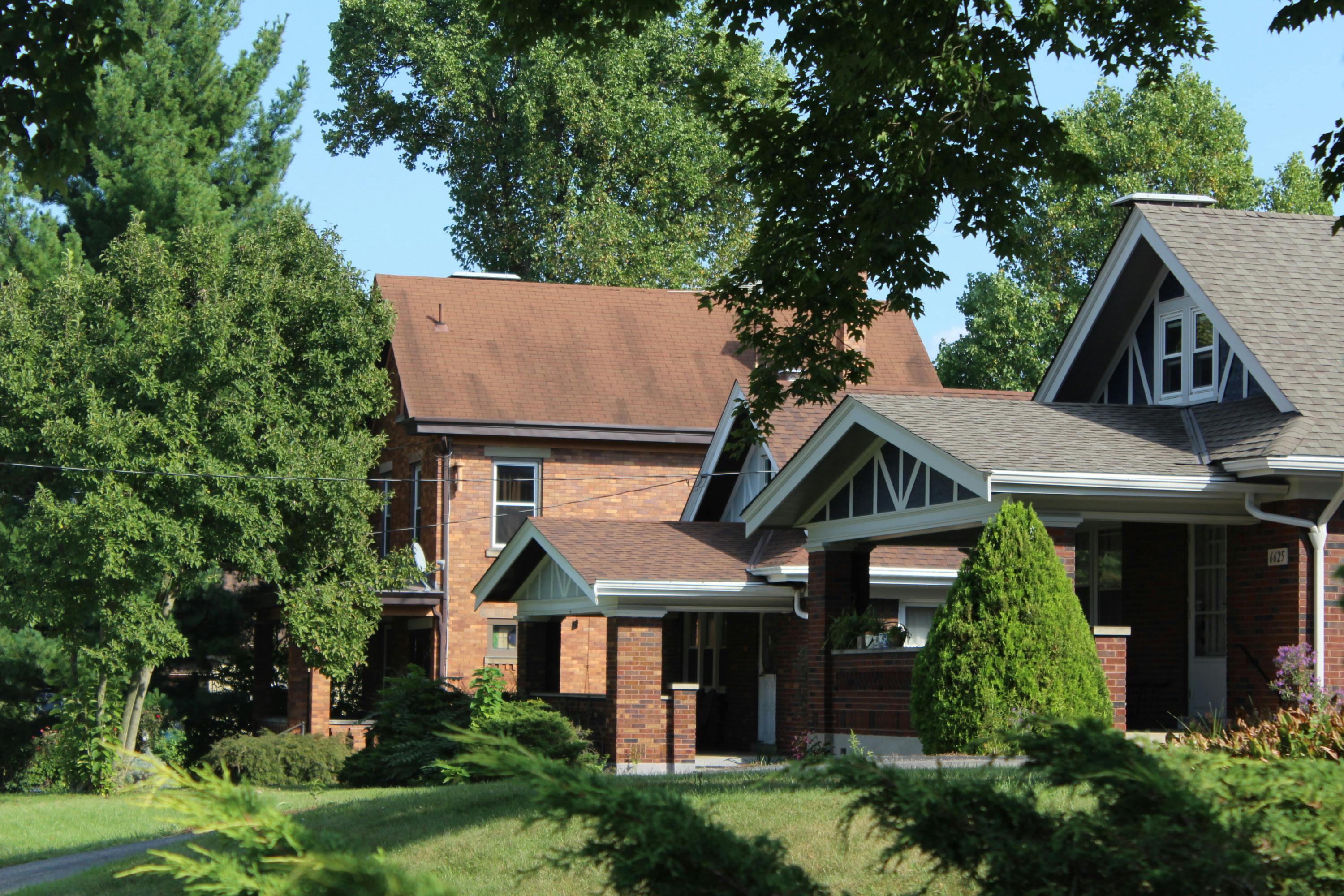6107 Clephane Avenue Madisonville, OH 45227
4
Bed
2/1
Bath
2,032
Sq. Ft
0.13
Acres
$449,400
MLS# 1830476
4 BR
2/1 BA
2,032 Sq. Ft
0.13 AC
Photos
Map
Photos
Map
More About 6107 Clephane Avenue
Welcome to your dream home in the heart of Cincinnati! This beautifully remodeled gem combines historic charm w/modern elegance. The heart of this home is the tastefully updated kit, perfect for entertaining or preparing family meals. Adjacent to the kit, you'll find a spacious & bright dining area w/stunning 18 ft pocket doors that enhance the open, airy feel of the spaces. The primary bdrm boasts a luxurious en suite bathroom w/high-end finishes. Convenience at your fingertips w/thoughtfully placed 2nd flr lndry rm, making everyday chores a breeze. Enjoy outdoor gatherings & summer barbecues in fenced-in bkyd, providing privacy & space for your family & pets to play. The detached two-car gar offers ample storage & protects your vehicles yr rnd. Situated in friendly neighborhood w/easy access to local shops, dining & parks, this home offers perfect balance of convenience & tranquility. Don't miss the opportunity to make this exquisite property your new home! Agent related to seller.
Connect with a loan officer to get started!
Directions to this Listing
: From Columbia Pkwy, turn on L Watterson. Follow Patterson, R on Bramble, L Simpson, L Clephane. House on the left.
Information Refreshed: 4/30/2025 10:20 PM
Property Details
MLS#:
1830476Type:
Single FamilySq. Ft:
2,032County:
HamiltonAge:
125Architecture:
TraditionalBasement:
Concrete Floor, UnfinishedBasement Type:
FullConstruction:
Vinyl SidingCooling:
Central AirFence:
MetalFireplace:
Inoperable, BrickGarage:
Garage DetachedGarage Spaces:
2Gas:
NaturalHeating:
Forced AirLot Description:
50x117.5Parking:
DrivewayPrimary Bedroom:
Wall-to-Wall Carpet, Bath AdjoinsS/A Taxes:
1814School District:
Cincinnati Public SchoolsSewer:
Public SewerWater:
Public
Rooms
Bath 1:
F (Level: 2)Bath 2:
F (Level: 2)Bath 3:
P (Level: 1)Bedroom 1:
16x15 (Level: 2)Bedroom 2:
14x12 (Level: 2)Bedroom 3:
14x15 (Level: 3)Bedroom 4:
14x15 (Level: 3)Dining Room:
12x12 (Level: 1)Kitchen:
10x10 (Level: 1)Laundry Room:
5x7 (Level: 2)Living Room:
14x14 (Level: 1)
Online Views:
0This listing courtesy of Marie Towles (859) 308-0948 , Huff Realty (513) 474-3500
Explore Madisonville & Surrounding Area
Monthly Cost
Mortgage Calculator
*The rates & payments shown are illustrative only.
Payment displayed does not include taxes and insurance. Rates last updated on 4/24/2025 from Freddie Mac Primary Mortgage Market Survey. Contact a loan officer for actual rate/payment quotes.
Payment displayed does not include taxes and insurance. Rates last updated on 4/24/2025 from Freddie Mac Primary Mortgage Market Survey. Contact a loan officer for actual rate/payment quotes.

Sell with Sibcy Cline
Enter your address for a free market report on your home. Explore your home value estimate, buyer heatmap, supply-side trends, and more.
Must reads
The data relating to real estate for sale on this website comes in part from the Broker Reciprocity programs of the MLS of Greater Cincinnati, Inc. Those listings held by brokerage firms other than Sibcy Cline, Inc. are marked with the Broker Reciprocity logo and house icon. The properties displayed may not be all of the properties available through Broker Reciprocity. Copyright© 2022 Multiple Listing Services of Greater Cincinnati / All Information is believed accurate, but is NOT guaranteed.









