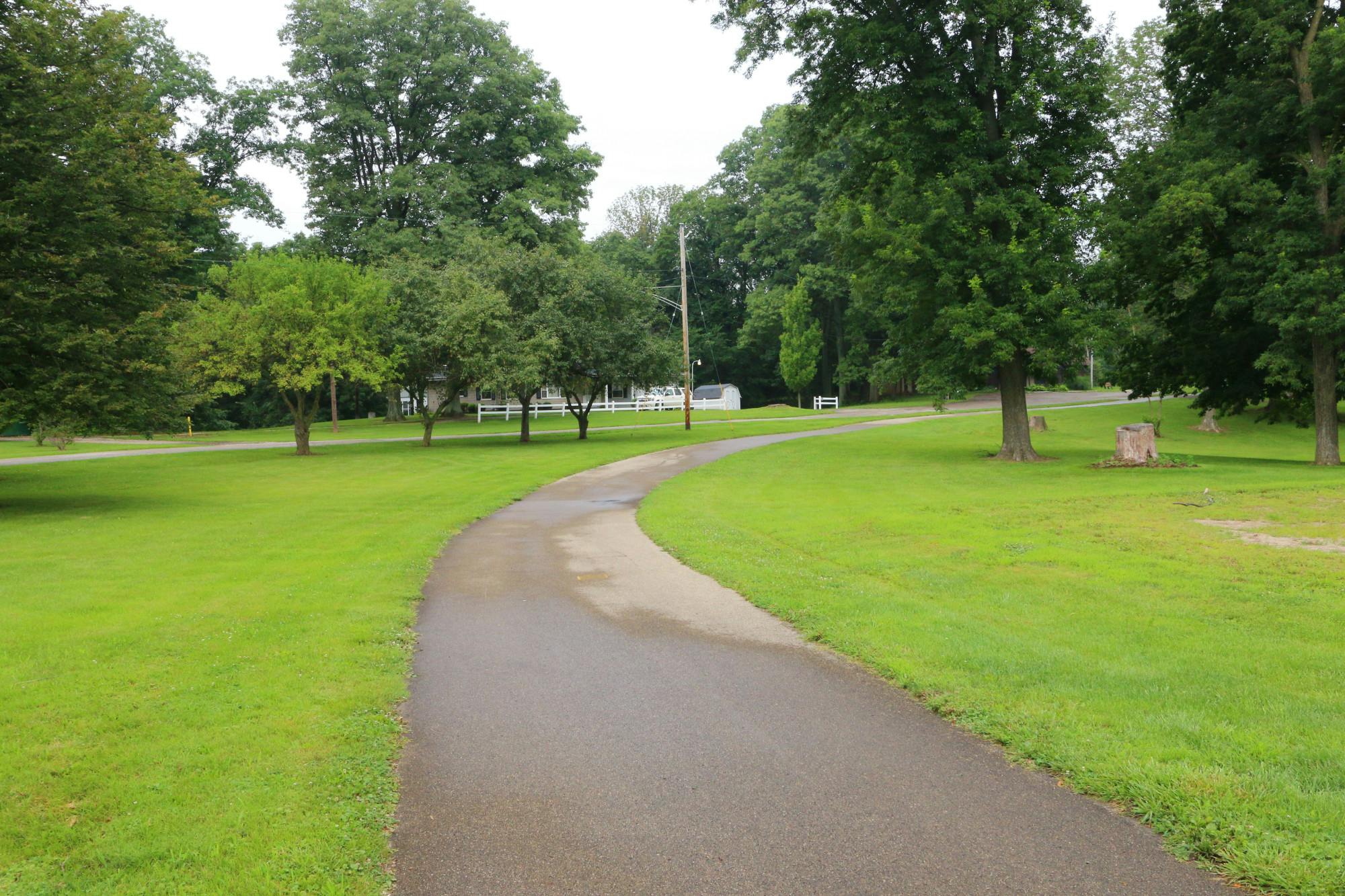95 Western Avenue Enon, OH 45323
3
Bed
1
Bath
0.49
Acres
$259,900
MLS# 1037421
3 BR
1 BA
0.49 AC
Photos
Map
Photos
Map
Sale Pending
More About 95 Western Avenue
Step into this beautifully updated 3-bedroom, 1-bath ranch home boasting 1,286 square feet of thoughtfully designed living space. Nestled on a spacious corner lot just under 1/2 an acre, this property combines ample outdoor space with modern comforts. Inside, the open-concept layout—created by removing walls—seamlessly blends contemporary elegance with cozy comfort. The heart of the home features a spacious kitchen with island and ample counter space, perfect for meal prep or casual gatherings. Adjacent to the kitchen is a bright and airy dining area, ideal for hosting family dinners or celebrations. The living area, with its charming fireplace, offers a perfect spot to relax and unwind. The private primary bedroom is thoughtfully separated from the other two bedrooms, creating a serene retreat.
A newer oversized sliding glass door leads to the expansive covered rear patio, perfect for outdoor entertaining, overlooking a fenced backyard. Situated on a desirable corner lot, the property also includes a concrete driveway and an oversized detached two-car garage. The finished basement adds 400 square feet of versatile living space, offering endless possibilities for a family room, home office, or gym. This move-in-ready gem combines style, functionality, and modern updates—all in one perfect package. NEW ROOF installed on home complete tear-off! New electric service panels installed. Septic pumped 3/31. Report on island in kitchen. New riser and lid now installed on septic. New basement casement windows.
Connect with a loan officer to get started!
Directions to this Listing
: I-70 to Enon Exit; take Enon Road South to Western Ave; property on right corner of Western Ave & S Harrison
Information Refreshed: 7/08/2025 9:36 PM
Property Details
MLS#:
1037421Type:
Single FamilyCounty:
ClarkAge:
76Architecture:
A-FrameBasement Type:
Full, Partial, UnfinishedConstruction:
Vinyl SidingCooling:
Central AirHeating:
Forced Air, Natural GasInside Features:
Ceiling FansLot Description:
106x200School District:
Greenon LocalSewer:
Septic TankWater:
Supplied Water
Rooms
Bathroom 1:
8x9 (Level: )Bedroom 1:
19x12 (Level: )Bedroom 2:
15x10 (Level: )Bedroom 3:
12x9 (Level: )Breakfast Room:
8x9 (Level: )Entry:
4x3 (Level: )Kitchen:
21x10 (Level: )Living Room:
18x12 (Level: )Recreation Room:
24x17 (Level: )
Online Views:
0This listing courtesy of Leta Callicoat Gunnell (937) 652-2000 , Howard Hanna Real Estate Services (937) 652-2000
Explore Enon & Surrounding Area
Monthly Cost
Mortgage Calculator
*The rates & payments shown are illustrative only.
Payment displayed does not include taxes and insurance. Rates last updated on 7/3/2025 from Freddie Mac Primary Mortgage Market Survey. Contact a loan officer for actual rate/payment quotes.
Payment displayed does not include taxes and insurance. Rates last updated on 7/3/2025 from Freddie Mac Primary Mortgage Market Survey. Contact a loan officer for actual rate/payment quotes.

Sell with Sibcy Cline
Enter your address for a free market report on your home. Explore your home value estimate, buyer heatmap, supply-side trends, and more.
Must reads
The data relating to real estate for sale on this website comes in part from the Broker Reciprocity programs of the Western Regional Information Systems and Technology, Inc. Those listings held by brokerage firms other than Sibcy Cline, Inc. are marked with the IDX logo and are provided by Western Regional Information Systems and Technology, Inc. Information is provided for personal, non-commercial use and may not be used for any purpose other than to identify prospective properties consumers may be interested in. Copyright© 2022 Western Regional Information Systems and Technology, Inc. / All Information is believed accurate, but is NOT guaranteed.








