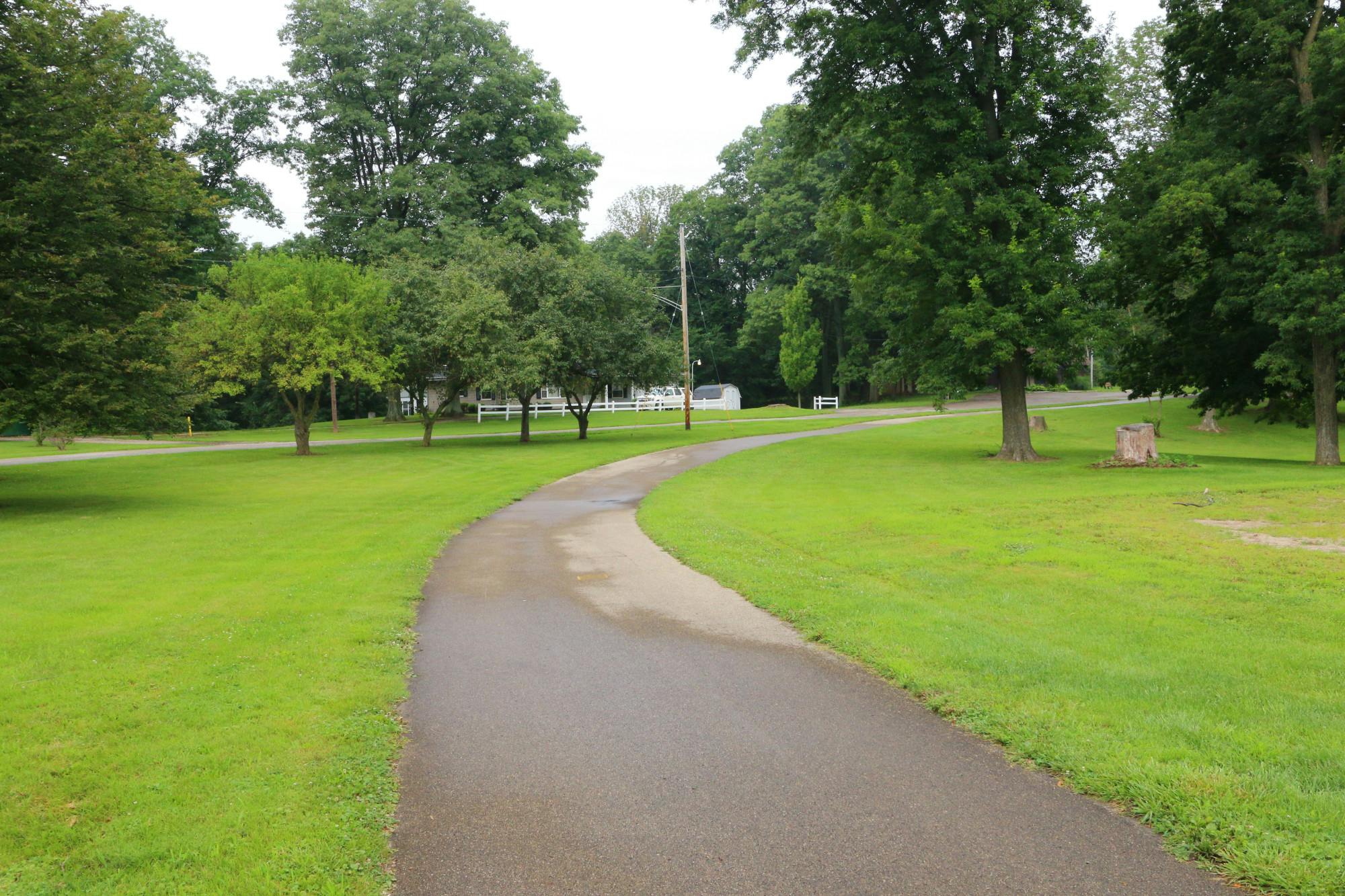125 Countryside Drive Enon, OH 45323
4
Bed
2
Bath
0.46
Acres
$242,000
MLS# 1039386
4 BR
2 BA
0.46 AC
Photos
Map
Photos
Map
More About 125 Countryside Drive
This single family property is located in Enon, Clark County, OH (School District: Greenon Local) and was sold on 7/14/2025 for $242,000. At the time of sale, 125 Countryside Drive had 4 bedrooms and 2 bathrooms. The image above is for reference at the time of listing/sale and may no longer accurately represent the property.
Get Property Estimate
How does your home compare?
Information Refreshed: 7/14/2025 2:16 PM
Property Details
MLS#:
1039386Type:
Single FamilyCounty:
ClarkAge:
71Appliances:
Microwave, Range, Refrigerator, DishwasherArchitecture:
A-FrameBasement Type:
Crawl SpaceConstruction:
BrickCooling:
Central AirHeating:
Forced Air, Natural GasInside Features:
Attic, Ceiling FansLot Description:
100x200School District:
Greenon LocalSewer:
Septic TankWater:
Supplied Water
Rooms
Bedroom 2:
11x12 (Level: )Bedroom 3:
11x11 (Level: )Bedroom 4:
11x11 (Level: )Bedroom 5:
10x10 (Level: )Dining Room:
10x10 (Level: )Kitchen:
12x10 (Level: )Living Room:
17x14 (Level: )Utility Room:
8x7 (Level: )
Online Views:
This listing courtesy of Sarah Lyons (937) 949-0006 , Glasshouse Realty Group (937) 949-0006
Explore Enon & Surrounding Area
Monthly Cost
Mortgage Calculator
*The rates & payments shown are illustrative only.
Payment displayed does not include taxes and insurance. Rates last updated on 7/31/2025 from Freddie Mac Primary Mortgage Market Survey. Contact a loan officer for actual rate/payment quotes.
Payment displayed does not include taxes and insurance. Rates last updated on 7/31/2025 from Freddie Mac Primary Mortgage Market Survey. Contact a loan officer for actual rate/payment quotes.

Sell with Sibcy Cline
Enter your address for a free market report on your home. Explore your home value estimate, buyer heatmap, supply-side trends, and more.
Must reads
The data relating to real estate for sale on this website comes in part from the Broker Reciprocity programs of the Western Regional Information Systems and Technology, Inc. Those listings held by brokerage firms other than Sibcy Cline, Inc. are marked with the IDX logo and are provided by Western Regional Information Systems and Technology, Inc. Information is provided for personal, non-commercial use and may not be used for any purpose other than to identify prospective properties consumers may be interested in. Copyright© 2022 Western Regional Information Systems and Technology, Inc. / All Information is believed accurate, but is NOT guaranteed.






