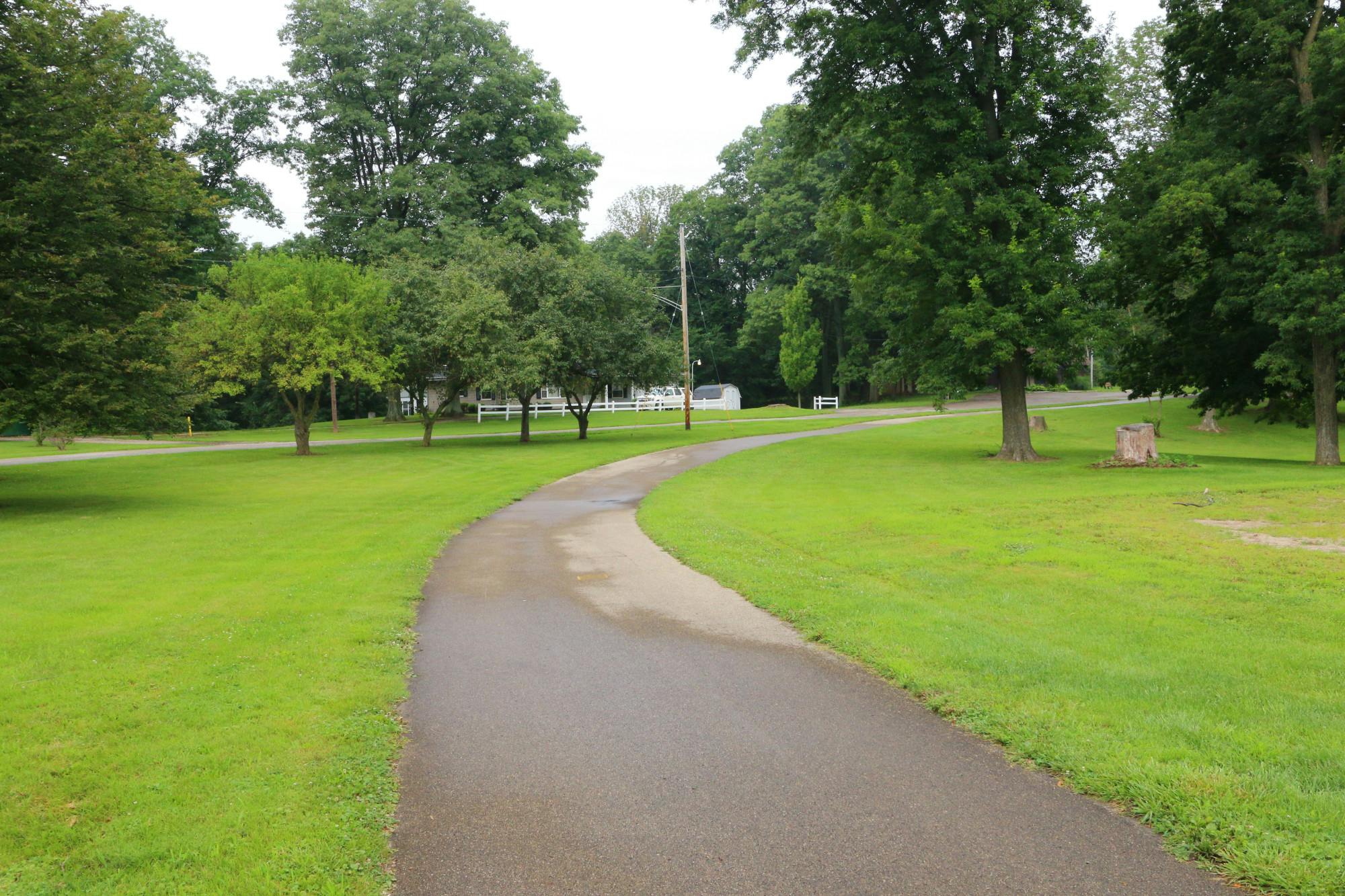6612 Ravenna Avenue Enon, OH 45323
3
Bed
1
Bath
0.19
Acres
$248,500
MLS# 1038670
3 BR
1 BA
0.19 AC
Photos
Map
Photos
Map
Sale Pending
More About 6612 Ravenna Avenue
Renovated ranch on Ravenna! This beautiful brick home in Enon is situated on a low-traffic street with a large yard, concrete drive & patio and has been stylishly updated with new paint & hard surface flooring throughout. Huge eat-in kitchen w/ new shaker cabinets, granite counters, bronze hardware, coffee bar & full suite of Samsung stainless appliances, undermount sink & pull down faucet as well as gorgeous tile backsplash! Bonus living area with walkout to the patio & yard features a multi-color LED fireplace insert w/ heat! The updated bath has a sharp new vanity, faucets, lighting, toilet & tub with elegant tile surround. Craftsman trim & interior doors w/ bronze hardware, coordinating fans, interior & exterior lighting add to the charm! Dimensional shingle roof, refinished garage, Trane gas furnace w/ central air, new Richmond hot water heater, LED recessed lights throughout, new rear entry doors w/ bronze locksets, shiplap, mantel, vinyl windows, including large picture windows, blinds throughout, refinished shutters plus new landscaping! Greenon School district which has a wonderful, recently built school & campus! Close to food, parks, shopping - near Yellow Springs, WPAFB, convenient access to I-70, I-675 & I-75. Room sizes and square footage are approximate. Listing agent has a financial interest in the property through a business affiliation with the owner.
Connect with a loan officer to get started!
Directions to this Listing
: Enon-Xenia or Stine Rd to Southern Vista to North on Green Meadows to right on Ravenna
Information Refreshed: 6/29/2025 2:11 AM
Property Details
MLS#:
1038670Type:
Single FamilyCounty:
ClarkAge:
60Appliances:
Microwave, Range, Refrigerator, Dishwasher, Gas Water HeaterArchitecture:
A-FrameBasement Type:
NoneConstruction:
BrickCooling:
Central AirHeating:
Forced Air, Natural GasInside Features:
Window Coverings, Ceiling FansLot Description:
80x104Outside:
Patio, PorchSchool District:
Greenon LocalSewer:
Public SewerWater:
Supplied Water
Rooms
Bathroom 1:
8x5 (Level: )Bedroom 2:
12x10 (Level: )Bedroom 3:
10x9 (Level: )Bedroom 4:
10x8 (Level: )Family Room:
18x10 (Level: )Kitchen:
18x12 (Level: )Living Room:
15x14 (Level: )Utility Room:
8x6 (Level: )
Online Views:
0This listing courtesy of Eric Tackett (937) 390-3715 , Roost Real Estate Co. (937) 390-3715
Explore Enon & Surrounding Area
Monthly Cost
Mortgage Calculator
*The rates & payments shown are illustrative only.
Payment displayed does not include taxes and insurance. Rates last updated on 6/26/2025 from Freddie Mac Primary Mortgage Market Survey. Contact a loan officer for actual rate/payment quotes.
Payment displayed does not include taxes and insurance. Rates last updated on 6/26/2025 from Freddie Mac Primary Mortgage Market Survey. Contact a loan officer for actual rate/payment quotes.

Sell with Sibcy Cline
Enter your address for a free market report on your home. Explore your home value estimate, buyer heatmap, supply-side trends, and more.
Must reads
The data relating to real estate for sale on this website comes in part from the Broker Reciprocity programs of the Western Regional Information Systems and Technology, Inc. Those listings held by brokerage firms other than Sibcy Cline, Inc. are marked with the IDX logo and are provided by Western Regional Information Systems and Technology, Inc. Information is provided for personal, non-commercial use and may not be used for any purpose other than to identify prospective properties consumers may be interested in. Copyright© 2022 Western Regional Information Systems and Technology, Inc. / All Information is believed accurate, but is NOT guaranteed.








