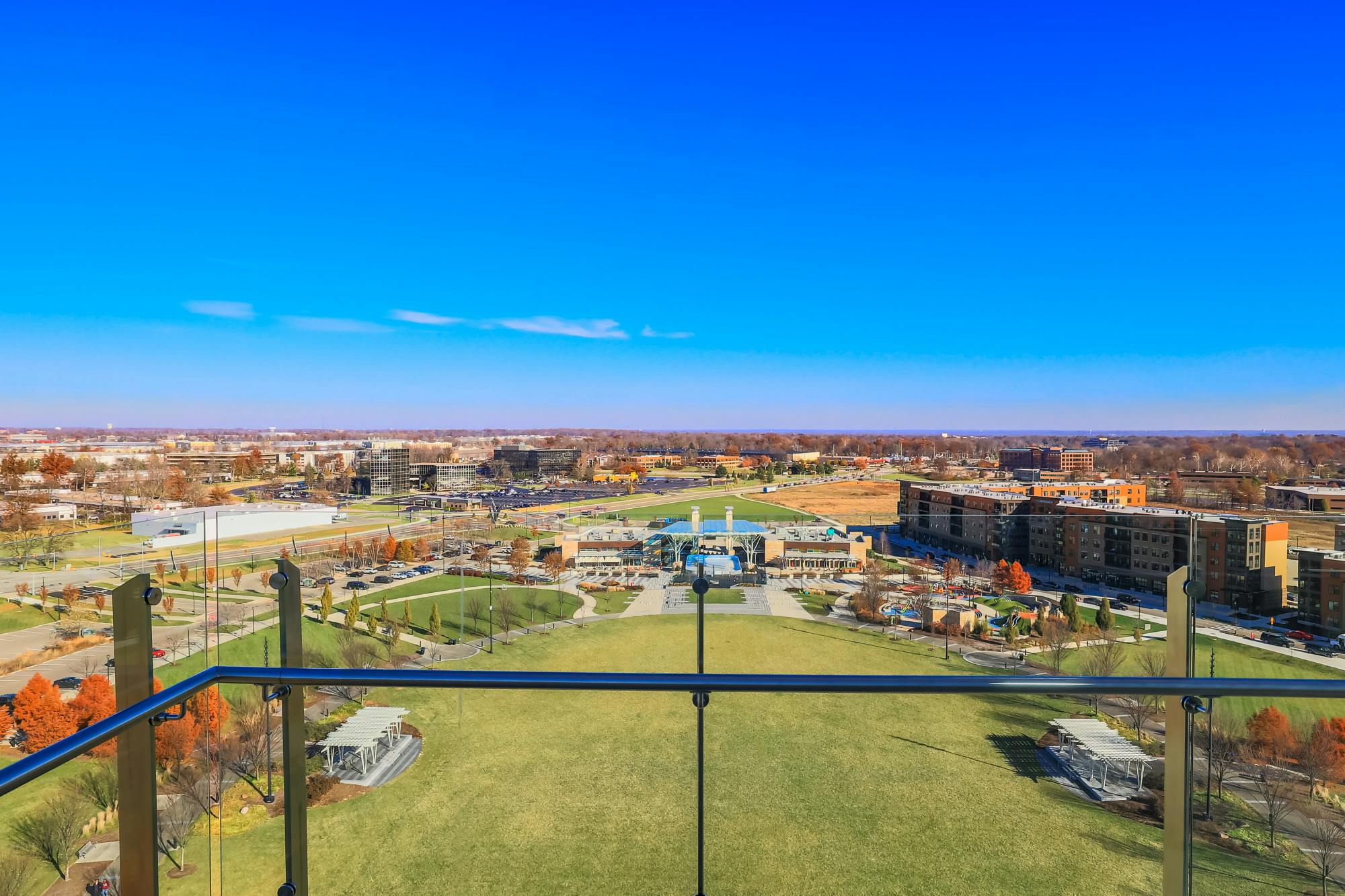4648 Belleview Avenue Blue Ash, OH 45242
5
Bed
5
Bath
3,986
Sq. Ft
0.2
Acres
$839,900
MLS# 1833392
5 BR
5 BA
3,986 Sq. Ft
0.2 AC
Photos
Map
Photos
Map
New Price 06/13/2025
More About 4648 Belleview Avenue
Totally custom and completely updated 5+ bdrm home. SYCAMORE SCHOOLS. Solar assisted electric. Zoned HVAC. 5 full custom bths, 3 car garage and phenomenal front porch. Open flr plan. 1st flr offers new gourmet eat-in kitchen, liv rm with WBFP and wine bar, hdwd flrs, double staircase, study, guest bdrm, 2 full bths and huge 30x12 fam rm. 2nd flr offers massive 24x16 primary suite with luxurious garden bth with jetted tub and walk-in shower. Bonus rm, large laundry rm, 3 baths and 3 additional bdrms. Finished lower level with large rec room, second laundry rm & a 21x13 playroom. Primary bdrm has 12 ft beamed ceilings, walk-in closet and 2nd closet with built-ins. Kohler tea for two jetted tub, large shower 3 heads and rain shower, euro glass door, heated floor and two vanities. Deluxe trim, crown molding, many HD ceiling fans, updated windows, kitchen has island, LG SS appliances, double oven, granite counter tops, 42-inch cabinets, and much much MORE!
Connect with a loan officer to get started!
Directions to this Listing
: Kenwood Rd to Belleview Ave.
Information Refreshed: 6/14/2025 2:26 PM
Property Details
MLS#:
1833392Type:
Single FamilySq. Ft:
3,986County:
HamiltonAge:
83Appliances:
Oven/Range, Dishwasher, Refrigerator, Microwave, Washer, DryerArchitecture:
TransitionalBasement:
Finished, WW CarpetBasement Type:
FullConstruction:
BrickCooling:
Central AirFireplace:
Wood, StoneFlex Room:
Bonus RoomGarage:
Garage Attached, Side, OversizedGarage Spaces:
3Gas:
NaturalHeating:
Gas, Forced Air, Gas Furn EF Rtd 95%+, ZonedInside Features:
Multi Panel Doors, Beam Ceiling, Heated Floors, 9Ft + Ceiling, Crown Molding, Natural Woodwork, Cathedral Ceiling(s)Kitchen:
Pantry, Wood Cabinets, Walkout, Wood Floor, Eat-In, Gourmet, IslandLot Description:
50x175Mechanical Systems:
Garage Door OpenerMisc:
Ceiling Fan, Recessed Lights, 220 Volt, Smoke AlarmParking:
Off StreetPrimary Bedroom:
Vaulted Ceiling, Wood Floor, Bath Adjoins, Walk-in ClosetS/A Taxes:
2584School District:
Sycamore Community CitySewer:
Public SewerWater:
Public
Rooms
Bath 1:
F (Level: 1)Bath 2:
F (Level: 1)Bath 3:
F (Level: 2)Bath 4:
F (Level: 2)Bedroom 1:
24x16 (Level: 2)Bedroom 2:
12x11 (Level: 1)Bedroom 3:
19x11 (Level: 2)Bedroom 4:
15x12 (Level: 2)Bedroom 5:
13x12 (Level: 2)Dining Room:
10x9 (Level: 1)Family Room:
30x12 (Level: 1)Laundry Room:
12x8 (Level: 2)Living Room:
17x13 (Level: 1)Recreation Room:
22x17 (Level: Lower)Study:
12x11 (Level: 1)
Online Views:
0This listing courtesy of Stanley Parkinson (513) 236-0664 , Huff Realty (513) 644-4833
Explore Blue Ash & Surrounding Area
Monthly Cost
Mortgage Calculator
*The rates & payments shown are illustrative only.
Payment displayed does not include taxes and insurance. Rates last updated on 6/12/2025 from Freddie Mac Primary Mortgage Market Survey. Contact a loan officer for actual rate/payment quotes.
Payment displayed does not include taxes and insurance. Rates last updated on 6/12/2025 from Freddie Mac Primary Mortgage Market Survey. Contact a loan officer for actual rate/payment quotes.

Sell with Sibcy Cline
Enter your address for a free market report on your home. Explore your home value estimate, buyer heatmap, supply-side trends, and more.
Must reads
The data relating to real estate for sale on this website comes in part from the Broker Reciprocity programs of the MLS of Greater Cincinnati, Inc. Those listings held by brokerage firms other than Sibcy Cline, Inc. are marked with the Broker Reciprocity logo and house icon. The properties displayed may not be all of the properties available through Broker Reciprocity. Copyright© 2022 Multiple Listing Services of Greater Cincinnati / All Information is believed accurate, but is NOT guaranteed.







