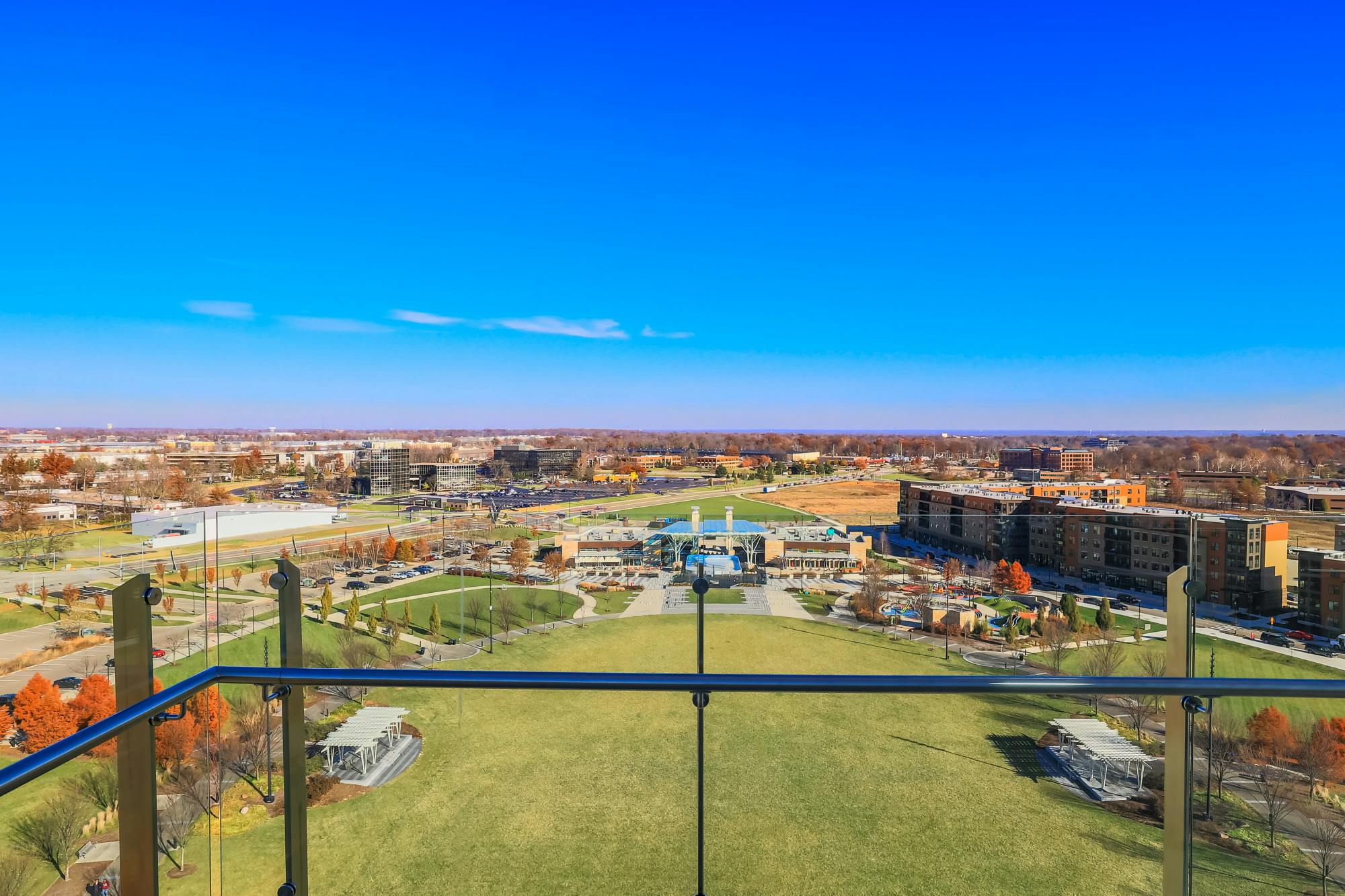10128 Zig Zag Road Blue Ash, OH 45242
5
Bed
3/1
Bath
3,852
Sq. Ft
0.52
Acres
$755,000
MLS# 1844121
5 BR
3/1 BA
3,852 Sq. Ft
0.52 AC
Photos
Map
Photos
Map
More About 10128 Zig Zag Road
Welcome home to this stunning, completely renovated 5 bedroom, 4 bath ranch! Enjoy first floor living with an open concept floor plan, modern touches, high end finishes, wood floors throughout and a gourmet kitchen with SS appliances and large granite island. Finished full basement with 5th bedroom, great for recreation of any kind. Open French doors to a beautiful covered deck, perfect for entertaining, overlooking a large flat, fenced in back yard. Lots of love has been put in to this home! Location is convenient, easy access to 71, shopping, restaurants, and schools, in the heart of Blue Ash, and minutes away from Montgomery. The sellers are motivated! A MUST SEE!
Connect with a loan officer to get started!
Directions to this Listing
: 71 to Pfeiffer, Left on Kenwood, Left on Zig Zag Rd.
Information Refreshed: 7/28/2025 7:52 PM
Property Details
MLS#:
1844121Type:
Single FamilySq. Ft:
3,852County:
HamiltonAge:
71Appliances:
Dishwasher, Refrigerator, Microwave, Garbage Disposal, Double Oven, Electric CooktopArchitecture:
RanchBasement:
FinishedBasement Type:
FullConstruction:
Brick, StoneCooling:
Central AirFence:
MetalFireplace:
BrickGarage:
Built inGarage Spaces:
2Gas:
NaturalHeating:
Gas, Forced AirKitchen:
Pantry, Walkout, Marble/Granite/Slate, Wood Floor, Eat-In, Gourmet, IslandMechanical Systems:
Garage Door Opener, Security System, Sump PumpMisc:
Recessed Lights, Tech Wiring, Smoke AlarmPrimary Bedroom:
Wood Floor, Bath Adjoins, Walk-in ClosetS/A Taxes:
4091School District:
Sycamore Community CitySewer:
Public SewerWater:
Public
Rooms
Bath 1:
F (Level: 1)Bath 2:
F (Level: 1)Bath 3:
F (Level: 1)Bath 4:
P (Level: L)Bedroom 1:
15x14 (Level: 1)Bedroom 2:
13x11 (Level: 1)Bedroom 3:
13x11 (Level: 1)Bedroom 4:
15x11 (Level: 1)Bedroom 5:
15x14 (Level: Lower)Dining Room:
14x13 (Level: 1)Entry:
7x5 (Level: 1)Family Room:
15x19 (Level: 1)Laundry Room:
25x11 (Level: Lower)Living Room:
14x13 (Level: 1)Recreation Room:
23x19 (Level: Lower)
Online Views:
This listing courtesy of Emily Berger (513) 331-1831 , RE/MAX United Associates (513) 655-2300
Explore Blue Ash & Surrounding Area
Monthly Cost
Mortgage Calculator
*The rates & payments shown are illustrative only.
Payment displayed does not include taxes and insurance. Rates last updated on 7/24/2025 from Freddie Mac Primary Mortgage Market Survey. Contact a loan officer for actual rate/payment quotes.
Payment displayed does not include taxes and insurance. Rates last updated on 7/24/2025 from Freddie Mac Primary Mortgage Market Survey. Contact a loan officer for actual rate/payment quotes.
Properties Similar to 10128 Zig Zag Road

Sell with Sibcy Cline
Enter your address for a free market report on your home. Explore your home value estimate, buyer heatmap, supply-side trends, and more.
Must reads
The data relating to real estate for sale on this website comes in part from the Broker Reciprocity programs of the MLS of Greater Cincinnati, Inc. Those listings held by brokerage firms other than Sibcy Cline, Inc. are marked with the Broker Reciprocity logo and house icon. The properties displayed may not be all of the properties available through Broker Reciprocity. Copyright© 2022 Multiple Listing Services of Greater Cincinnati / All Information is believed accurate, but is NOT guaranteed.





