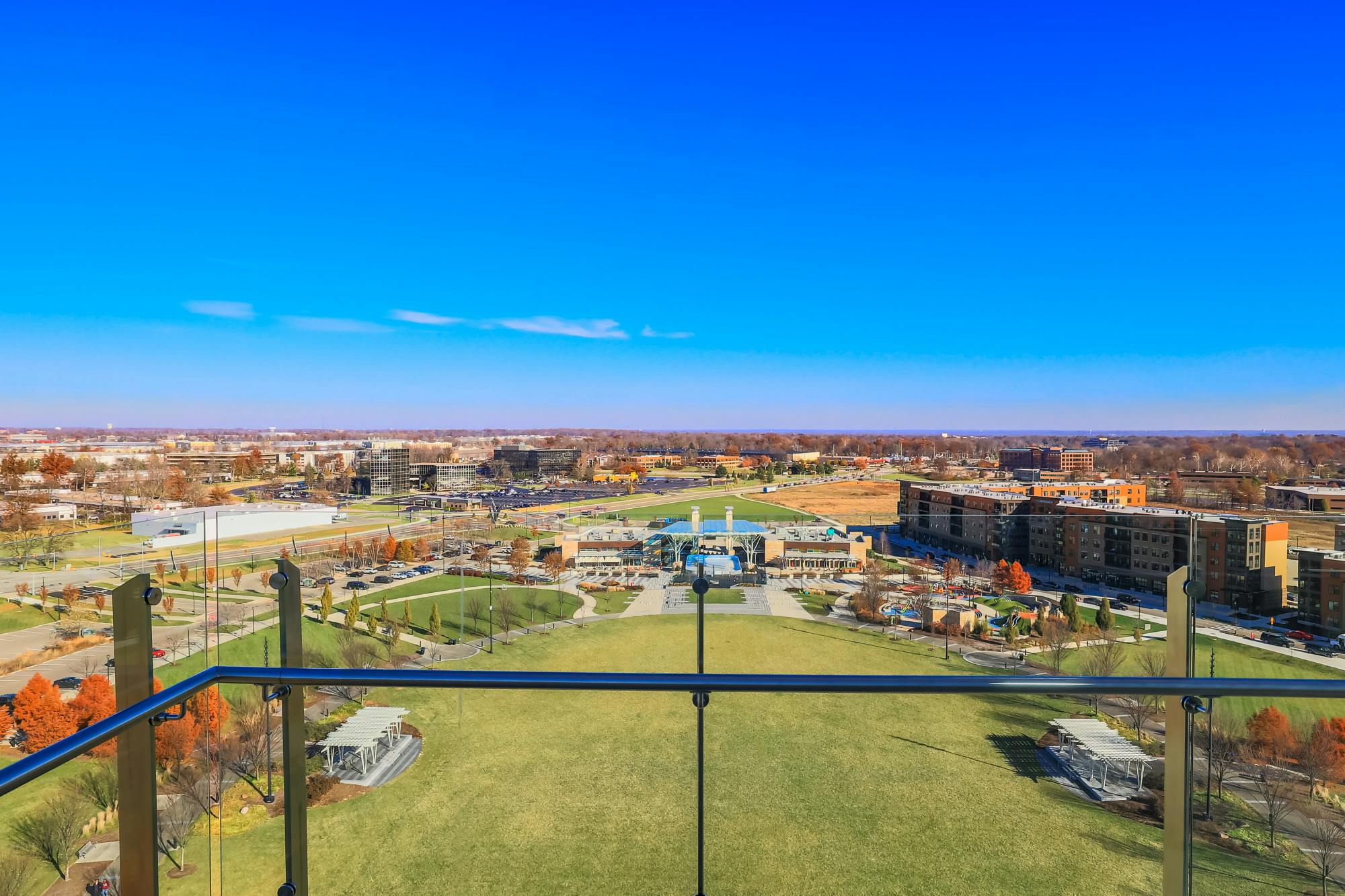4191 Parkview Drive Blue Ash, OH 45242
4
Bed
3/1
Bath
3,461
Sq. Ft
0.14
Acres
$933,000
MLS# 1838861
4 BR
3/1 BA
3,461 Sq. Ft
0.14 AC
Photos
Map
Photos
Map
More About 4191 Parkview Drive
This single family property is located in Blue Ash, Hamilton County, OH (School District: Sycamore Community City) and was sold on 7/17/2025 for $933,000. At the time of sale, 4191 Parkview Drive had 4 bedrooms, 4 bathrooms and a total of 3461 finished square feet. The image above is for reference at the time of listing/sale and may no longer accurately represent the property.
Get Property Estimate
How does your home compare?
Information Refreshed: 7/17/2025 2:58 PM
Property Details
MLS#:
1838861Type:
Single FamilySq. Ft:
3,461County:
HamiltonAge:
4Appliances:
Oven/Range, Dishwasher, Refrigerator, Microwave, Garbage Disposal, Electric Cooktop, Wine CoolerArchitecture:
TraditionalBasement:
Finished, WW CarpetBasement Type:
FullConstruction:
Fiber CementCooling:
Central AirFireplace:
GasFlex Room:
Bonus Room, LoftGarage:
Garage Attached, RearGarage Spaces:
2Gas:
NaturalGreat Room:
Wood FloorHeating:
Gas, Forced AirHOA Features:
Landscaping, Snow Removal, Landscaping-UnitHOA Fee:
291HOA Fee Period:
MonthlyInside Features:
Multi Panel Doors, French Doors, 9Ft + Ceiling, Crown MoldingKitchen:
Wood Cabinets, Marble/Granite/Slate, Wood Floor, Butler's Pantry, Gourmet, IslandMechanical Systems:
Sump Pump w/BackupMisc:
Ceiling Fan, Recessed Lights, 220 VoltParking:
On StreetPrimary Bedroom:
Wall-to-Wall Carpet, Bath Adjoins, Walk-in ClosetS/A Taxes:
5723School District:
Sycamore Community CitySewer:
Public SewerWater:
Public
Rooms
Bath 1:
F (Level: 2)Bath 2:
F (Level: 2)Bath 3:
P (Level: 1)Bath 4:
F (Level: L)Bedroom 1:
18x14 (Level: 2)Bedroom 2:
13x11 (Level: 2)Bedroom 3:
11x10 (Level: 2)Bedroom 4:
12x11 (Level: Lower)Breakfast Room:
13x7 (Level: 1)Dining Room:
13x13 (Level: 1)Entry:
16x6 (Level: 1)Family Room:
18x15 (Level: 1)Great Room:
13x11 (Level: 2)Laundry Room:
10x6 (Level: 2)Recreation Room:
17x15 (Level: Lower)Study:
13x11 (Level: 1)
Online Views:
This listing courtesy of Rob Mahoney (513) 313-4245, Elizabeth Mahoney (513) 477-6520, Montgomery Office (513) 793-2700
Explore Blue Ash & Surrounding Area
Monthly Cost
Mortgage Calculator
*The rates & payments shown are illustrative only.
Payment displayed does not include taxes and insurance. Rates last updated on 7/24/2025 from Freddie Mac Primary Mortgage Market Survey. Contact a loan officer for actual rate/payment quotes.
Payment displayed does not include taxes and insurance. Rates last updated on 7/24/2025 from Freddie Mac Primary Mortgage Market Survey. Contact a loan officer for actual rate/payment quotes.
Properties Similar to 4191 Parkview Drive

Sell with Sibcy Cline
Enter your address for a free market report on your home. Explore your home value estimate, buyer heatmap, supply-side trends, and more.
Must reads
The data relating to real estate for sale on this website comes in part from the Broker Reciprocity programs of the MLS of Greater Cincinnati, Inc. Those listings held by brokerage firms other than Sibcy Cline, Inc. are marked with the Broker Reciprocity logo and house icon. The properties displayed may not be all of the properties available through Broker Reciprocity. Copyright© 2022 Multiple Listing Services of Greater Cincinnati / All Information is believed accurate, but is NOT guaranteed.






