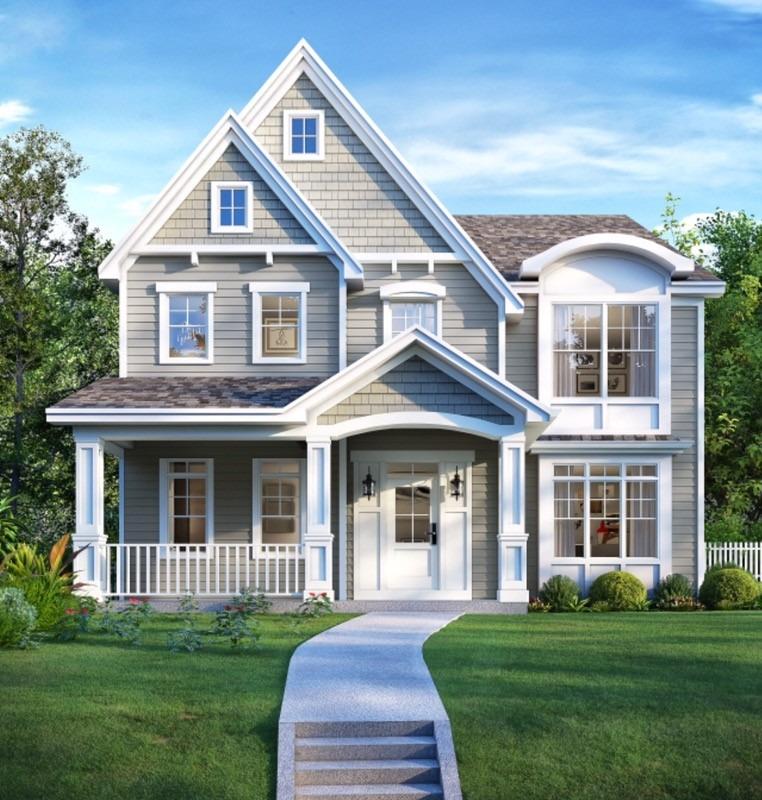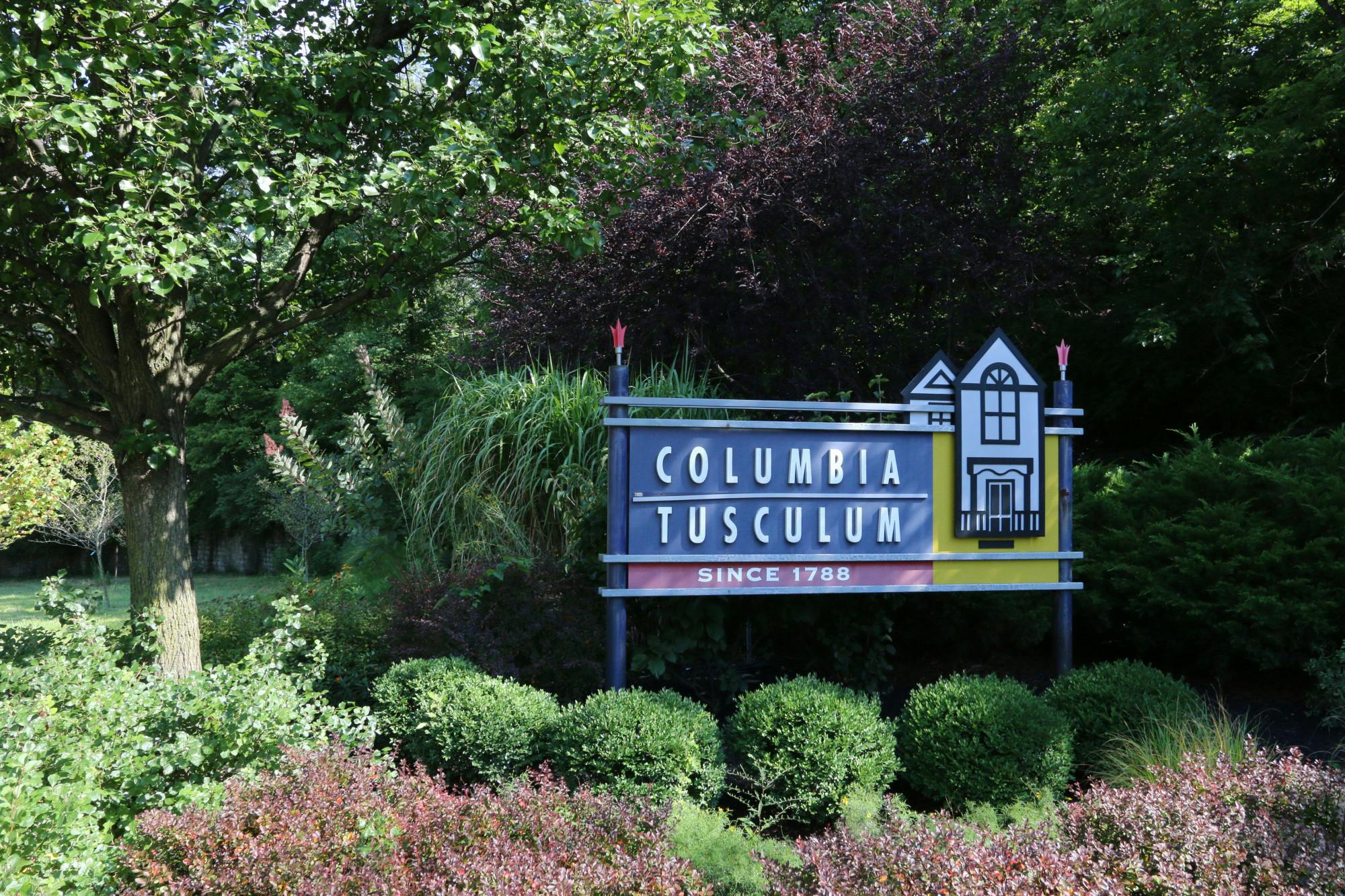3557 Monteith Avenue Hyde Park, OH 45208
4
Bed
4/1
Bath
$1,422,772
MLS# 1711284
4 BR
4/1 BA
Photos
Map
Photos
Map
More About 3557 Monteith Avenue
This single family property is located in Hyde Park, Hamilton County, OH (School District: Cincinnati Public Schools) and was sold on 6/30/2022 for $1,422,772. At the time of sale, 3557 Monteith Avenue had 4 bedrooms and 5 bathrooms. The image above is for reference at the time of listing/sale and may no longer accurately represent the property.
Get Property Estimate
How does your home compare?
Information Refreshed: 7/05/2022 4:54 PM
Property Details
MLS#:
1711284Type:
Single FamilyCounty:
HamiltonAppliances:
Oven/Range, Dishwasher, Refrigerator, Garbage Disposal, Gas CooktopArchitecture:
TraditionalBasement:
Finished, WW CarpetBasement Type:
FullConstruction:
Fiber CementCooling:
Central AirFireplace:
GasGarage:
Garage DetachedGarage Spaces:
2Gas:
NaturalHeating:
Gas Furn EF Rtd 95%+Inside Features:
Multi Panel Doors, Other, French Doors, 9Ft + CeilingKitchen:
Wood Cabinets, Walkout, Wood Floor, Island, Quartz CountersLot Description:
50 x 151Mechanical Systems:
Garage Door Opener, Sump PumpMisc:
Cable, Recessed Lights, Smoke AlarmParking:
On Street, DrivewayPrimary Bedroom:
Wall-to-Wall Carpet, Bath Adjoins, Walk-in ClosetSchool District:
Cincinnati Public SchoolsSewer:
Public SewerWater:
Public
Rooms
Bath 1:
P (Level: 1)Bath 2:
F (Level: 2)Bath 3:
F (Level: 2)Bath 4:
F (Level: 2)Bedroom 1:
18x15 (Level: 2)Bedroom 2:
14x13 (Level: 2)Bedroom 3:
14x12 (Level: 2)Bedroom 4:
13x11 (Level: 2)Dining Room:
14x13 (Level: 1)Entry:
14x10 (Level: 1)Family Room:
22x16 (Level: Lower)Kitchen:
15x13 (Level: 1)Laundry Room:
12x8 (Level: 1)Living Room:
20x17 (Level: 1)Study:
13x12 (Level: 1)
Online Views:
0This listing courtesy of Gregory Stanley (513) 226-4426, Matthew Stanley , Stanley Realty (513) 426-7454
Explore Hyde Park - Mt. Lookout & Surrounding Area
Monthly Cost
Mortgage Calculator
*The rates & payments shown are illustrative only.
Payment displayed does not include taxes and insurance. Rates last updated on 6/18/2025 from Freddie Mac Primary Mortgage Market Survey. Contact a loan officer for actual rate/payment quotes.
Payment displayed does not include taxes and insurance. Rates last updated on 6/18/2025 from Freddie Mac Primary Mortgage Market Survey. Contact a loan officer for actual rate/payment quotes.
Properties Similar to 3557 Monteith Avenue

Sell with Sibcy Cline
Enter your address for a free market report on your home. Explore your home value estimate, buyer heatmap, supply-side trends, and more.
Must reads
The data relating to real estate for sale on this website comes in part from the Broker Reciprocity programs of the MLS of Greater Cincinnati, Inc. Those listings held by brokerage firms other than Sibcy Cline, Inc. are marked with the Broker Reciprocity logo and house icon. The properties displayed may not be all of the properties available through Broker Reciprocity. Copyright© 2022 Multiple Listing Services of Greater Cincinnati / All Information is believed accurate, but is NOT guaranteed.




