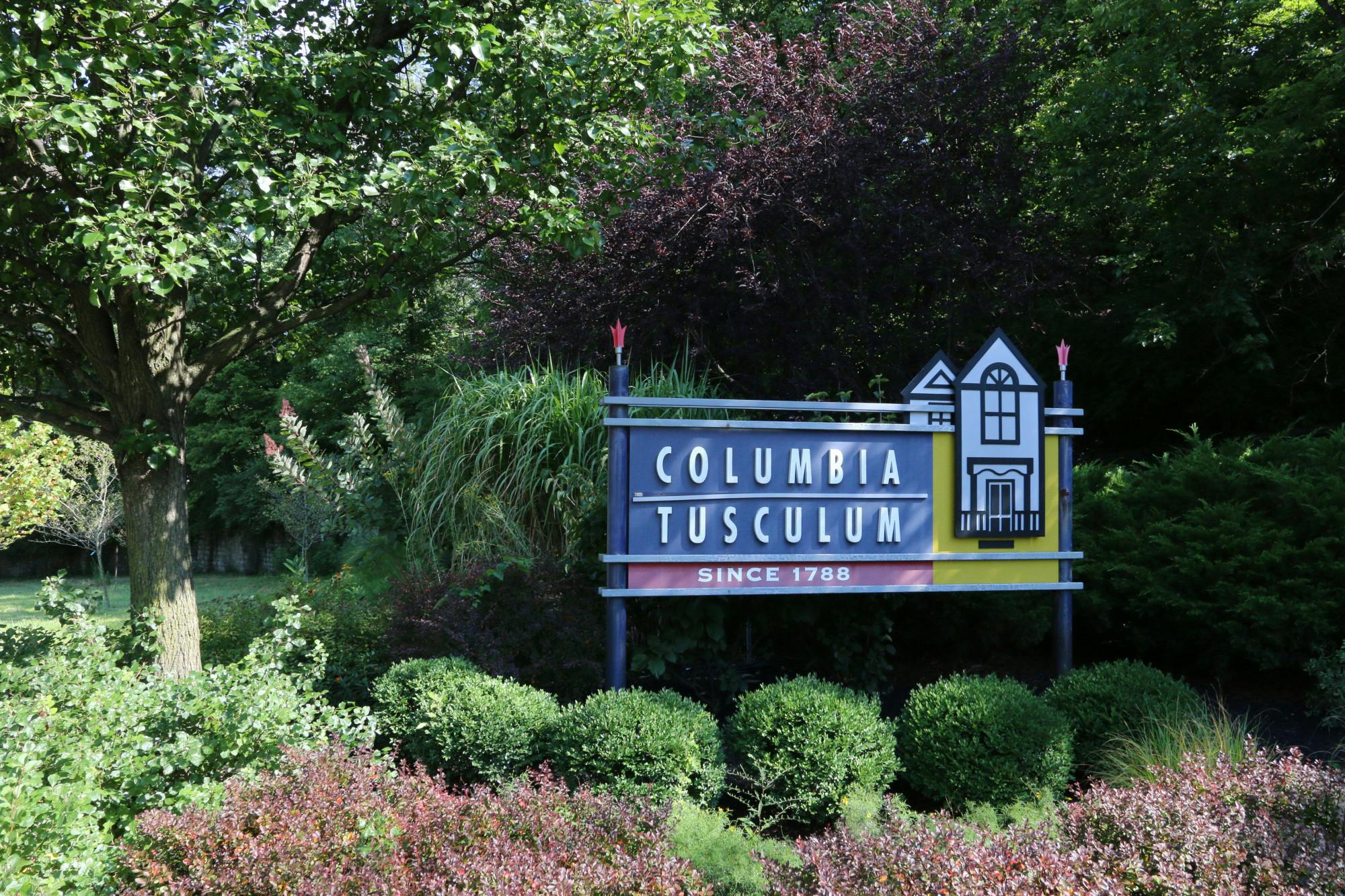2527 Erie Avenue Hyde Park, OH 45208
5
Bed
4/1
Bath
4,480
Sq. Ft
0.26
Acres
$1,295,000
MLS# 1842092
5 BR
4/1 BA
4,480 Sq. Ft
0.26 AC
Photos
Map
Photos
Map
More About 2527 Erie Avenue
Location!*Quintessential Hyde Park Victorian located steps from the Square*Impeccably maintained, updated & improved w/exquisite architectural details well preserved*Nearly 4,500 square feet of high end living space offering timeless elegance blended w/modern comfort*Rich hardwood floors*Custom moldings & millwork*Stunning stained glass accents*Fabulous chef's KIT open to inviting family room*Beautifully appointed formal areas*1st floor BR/study w/adjacent full BA*Marvelous primary suite w/luxe ensuite BA*Spacious secondary BRs*Practical 1st + 2nd floor laundry*Fully equipped 3rd floor au pair/guest suite w/private KIT + full BA*Custom 750 bottle wine cellar*Detached 2-car GAR*Sublime outdoor living spaces including a wrap-around covered porch + sprawling flagstone terrace w/thoughtfully placed landscaping providing lush privacy*Ideal location blocks from HP Square, Wasson Way, schools, parks & all Hyde Park has to offer.
Connect with a loan officer to get started!
Directions to this Listing
: Erie at intersection of Erie & Stettinius
Information Refreshed: 7/13/2025 10:53 PM
Property Details
MLS#:
1842092Type:
Single FamilySq. Ft:
4,480County:
HamiltonAge:
125Appliances:
Oven/Range, Other, Dishwasher, Refrigerator, Microwave, Garbage Disposal, Double OvenArchitecture:
VictorianBasement:
Other, Concrete Floor, Unfinished, Glass Blk WindBasement Type:
FullConstruction:
Wood SidingCooling:
Central Air, Ceiling FansFence:
Wood, MetalFireplace:
Ceramic, GasFlex Room:
Guest Suite with Kitchen, Wine CellarGarage:
Garage Detached, RearGarage Spaces:
2Gas:
NaturalHeating:
Gas, Forced Air, Program Thermostat, ZonedInside Features:
Multi Panel Doors, Vaulted Ceiling(s), Skylight, Beam Ceiling, 9Ft + Ceiling, Crown Molding, Natural WoodworkKitchen:
Pantry, Wood Cabinets, Window Treatment, Walkout, Marble/Granite/Slate, Wood Floor, Butler's Pantry, Eat-In, Gourmet, Counter BarLot Description:
75.15 x 147.13Mechanical Systems:
Garage Door OpenerMisc:
Ceiling Fan, Recessed Lights, Busline Near, Smoke AlarmParking:
On Street, DrivewayPrimary Bedroom:
Wall-to-Wall Carpet, Bath Adjoins, Walk-in Closet, Fireplace, Window TreatmentS/A Taxes:
10253School District:
Cincinnati Public SchoolsSewer:
Public SewerWater:
Public
Rooms
Bath 1:
F (Level: 2)Bath 2:
F (Level: 2)Bath 3:
F (Level: 3)Bath 4:
F (Level: 1)Bedroom 1:
21x19 (Level: 2)Bedroom 2:
15x12 (Level: 2)Bedroom 3:
13x12 (Level: 2)Bedroom 4:
13x13 (Level: 2)Bedroom 5:
14x9 (Level: 3)Dining Room:
19x15 (Level: 1)Entry:
20x12 (Level: 1)Family Room:
17x15 (Level: 1)Laundry Room:
9x6 (Level: 1)Living Room:
16x16 (Level: 1)Recreation Room:
29x27 (Level: 3)Study:
13x13 (Level: 1)
Online Views:
This listing courtesy of Paige Dorger Hengelbrok (513) 404-9096, Bob Dorger (513) 518-8080, Comey & Shepherd (513) 561-5800
Explore Hyde Park - Mt. Lookout & Surrounding Area
Monthly Cost
Mortgage Calculator
*The rates & payments shown are illustrative only.
Payment displayed does not include taxes and insurance. Rates last updated on 7/10/2025 from Freddie Mac Primary Mortgage Market Survey. Contact a loan officer for actual rate/payment quotes.
Payment displayed does not include taxes and insurance. Rates last updated on 7/10/2025 from Freddie Mac Primary Mortgage Market Survey. Contact a loan officer for actual rate/payment quotes.
Properties Similar to 2527 Erie Avenue

Sell with Sibcy Cline
Enter your address for a free market report on your home. Explore your home value estimate, buyer heatmap, supply-side trends, and more.
Must reads
The data relating to real estate for sale on this website comes in part from the Broker Reciprocity programs of the MLS of Greater Cincinnati, Inc. Those listings held by brokerage firms other than Sibcy Cline, Inc. are marked with the Broker Reciprocity logo and house icon. The properties displayed may not be all of the properties available through Broker Reciprocity. Copyright© 2022 Multiple Listing Services of Greater Cincinnati / All Information is believed accurate, but is NOT guaranteed.





