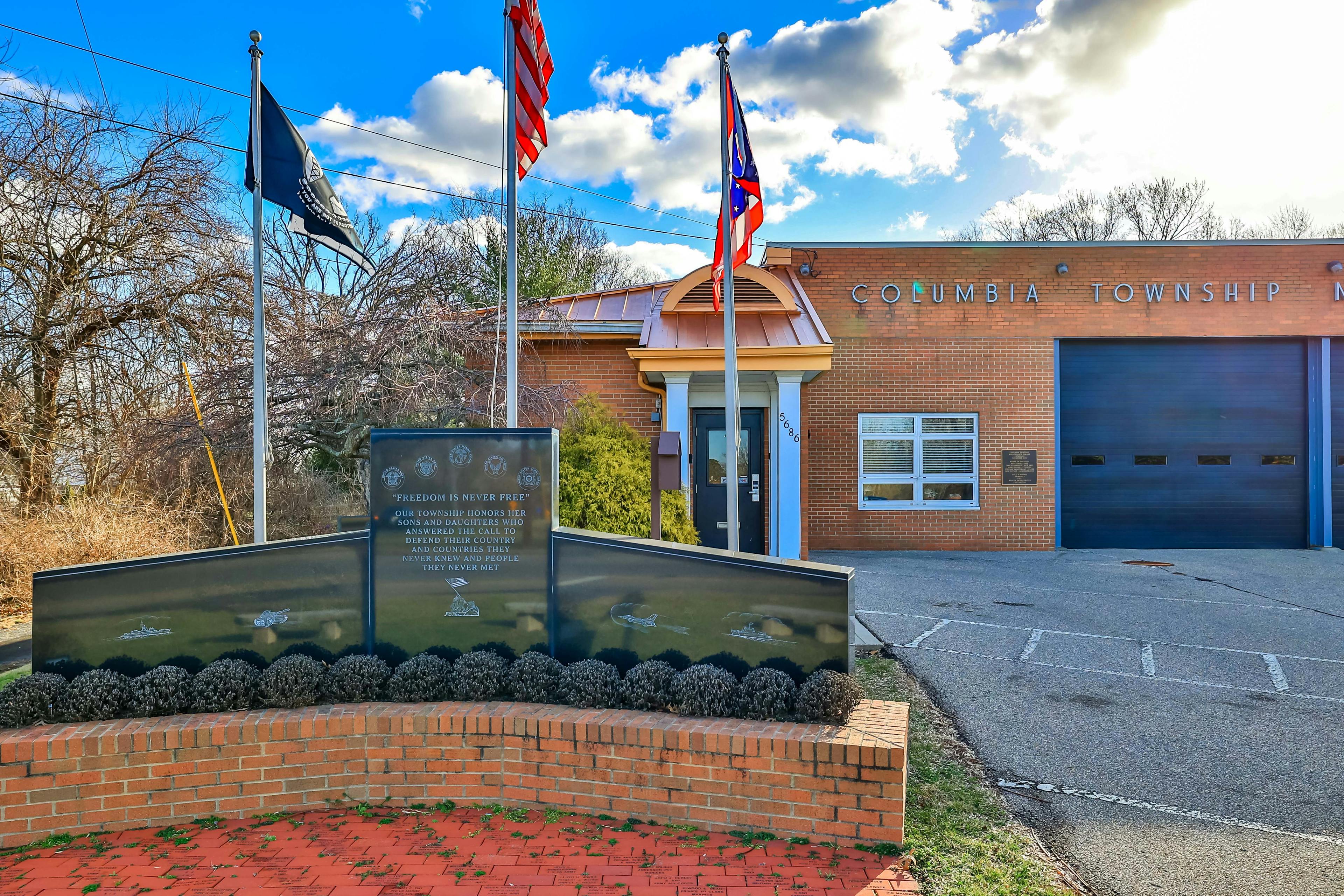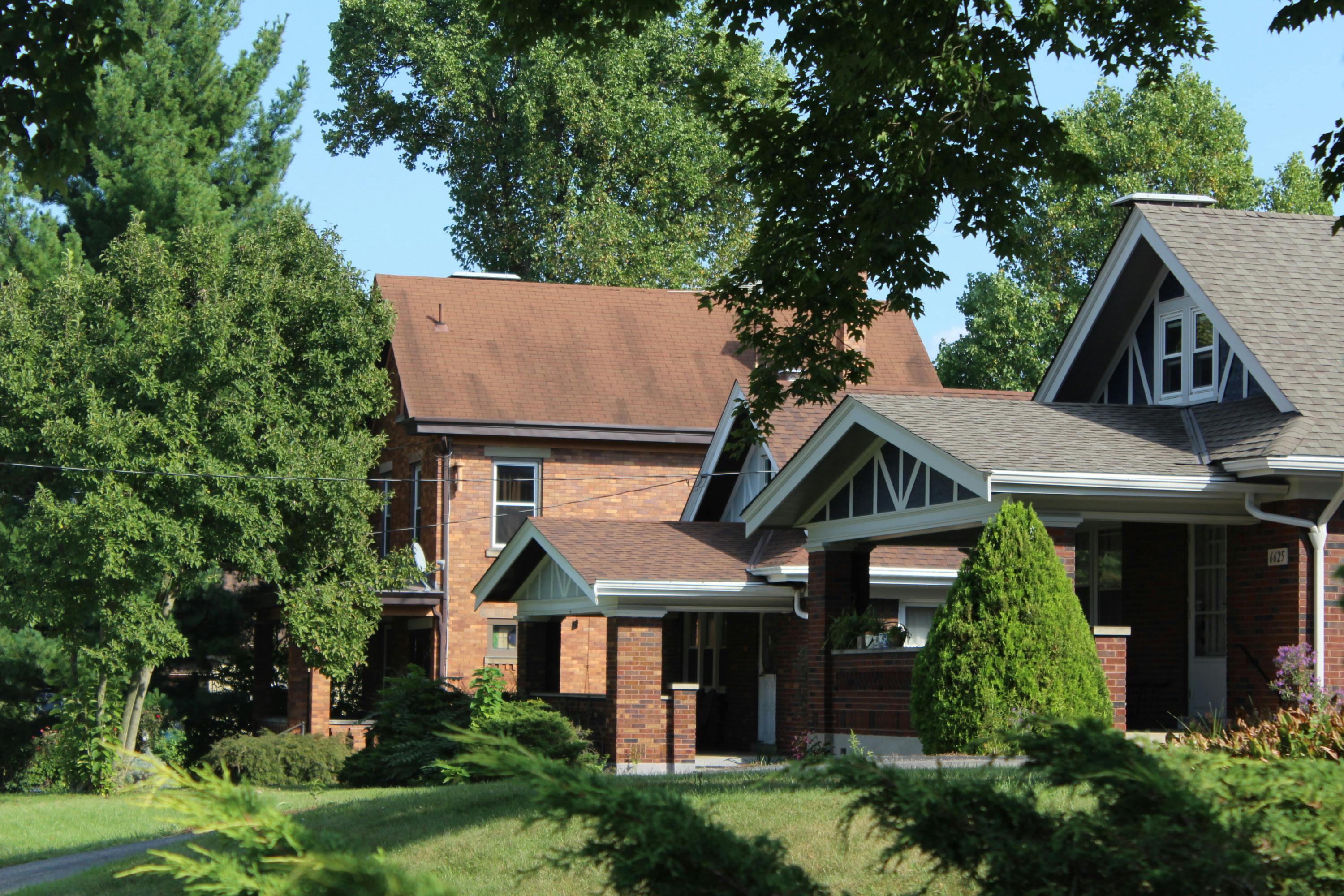7976 Ashley View Drive Columbia Twp., OH 45227
4
Bed
3/1
Bath
3,649
Sq. Ft
0.35
Acres
$885,000
MLS# 1848856
4 BR
3/1 BA
3,649 Sq. Ft
0.35 AC
Photos
Map
Photos
Map
Received 07/31/2025
- Open: Sun, Aug 3, 1pm - 2:30pm
More About 7976 Ashley View Drive
Beautifully maintained, spacious, and light-filled home on quiet cul-de-sac in award-winning Mariemont school district. 3649sq ft. with generously-sized rooms, built-in bookcases, and abundant storage throughout. Seller-owned solar panels across the back roof of the home face south which is the ideal orientation to generate solar power savings - 7 years still remaining on the transferable warranty. Wonderful large deck open to a flat yard that backs to the Indian Hill greenbelt. Electric car charger in the garage. Great home in a wonderful community!
Connect with a loan officer to get started!
Directions to this Listing
: Wooster Pike to Ashley Oaks to R on Ashley View Dr.
Information Refreshed: 7/31/2025 3:54 PM
Property Details
MLS#:
1848856Type:
Single FamilySq. Ft:
3,649County:
HamiltonAge:
37Appliances:
Oven/Range, Dishwasher, Refrigerator, Microwave, Garbage Disposal, Washer, DryerArchitecture:
TraditionalBasement:
Part Finished, WW CarpetBasement Type:
FullConstruction:
BrickCooling:
Central Air, Ceiling FansFence:
WoodFireplace:
Wood, BrickFlex Room:
SolariumGarage:
Garage Attached, FrontGarage Spaces:
2Gas:
NaturalHeating:
Gas, Forced Air, Program ThermostatHOA Features:
LandscapingHOA Fee:
576HOA Fee Period:
AnnuallyInside Features:
Multi Panel Doors, Skylight, French Doors, 9Ft + Ceiling, Crown Molding, Cathedral Ceiling(s)Kitchen:
Pantry, Wood Cabinets, Wood Floor, Planning Desk, Eat-In, Island, Quartz CountersLot Description:
176 x 80Mechanical Systems:
Garage Door Opener, Sump PumpMisc:
Ceiling Fan, Cable, Recessed Lights, 220 Volt, Busline NearParking:
On Street, DrivewayPrimary Bedroom:
Wall-to-Wall Carpet, Bath Adjoins, Walk-in ClosetS/A Taxes:
8669School District:
Mariemont CitySewer:
Public SewerView:
City, WoodsWater:
Public
Rooms
Bath 1:
F (Level: 2)Bath 2:
F (Level: 2)Bath 3:
F (Level: L)Bath 4:
P (Level: 1)Bedroom 1:
22x21 (Level: 2)Bedroom 2:
17x11 (Level: 2)Bedroom 3:
13x10 (Level: 2)Bedroom 4:
15x10 (Level: 2)Breakfast Room:
17x8 (Level: 1)Dining Room:
15x13 (Level: 1)Entry:
17x7 (Level: 1)Family Room:
17x17 (Level: 1)Laundry Room:
8x7 (Level: 1)Living Room:
19x13 (Level: 1)Recreation Room:
26x21 (Level: Lower)Study:
14x11 (Level: 1)
Online Views:
This listing courtesy of Delta Crabtree (513) 304-4719 , Comey & Shepherd (513) 561-5800
Explore Columbia Township & Surrounding Area
Monthly Cost
Mortgage Calculator
*The rates & payments shown are illustrative only.
Payment displayed does not include taxes and insurance. Rates last updated on 7/31/2025 from Freddie Mac Primary Mortgage Market Survey. Contact a loan officer for actual rate/payment quotes.
Payment displayed does not include taxes and insurance. Rates last updated on 7/31/2025 from Freddie Mac Primary Mortgage Market Survey. Contact a loan officer for actual rate/payment quotes.
Properties Similar to 7976 Ashley View Drive

Sell with Sibcy Cline
Enter your address for a free market report on your home. Explore your home value estimate, buyer heatmap, supply-side trends, and more.
Must reads
The data relating to real estate for sale on this website comes in part from the Broker Reciprocity programs of the MLS of Greater Cincinnati, Inc. Those listings held by brokerage firms other than Sibcy Cline, Inc. are marked with the Broker Reciprocity logo and house icon. The properties displayed may not be all of the properties available through Broker Reciprocity. Copyright© 2022 Multiple Listing Services of Greater Cincinnati / All Information is believed accurate, but is NOT guaranteed.







