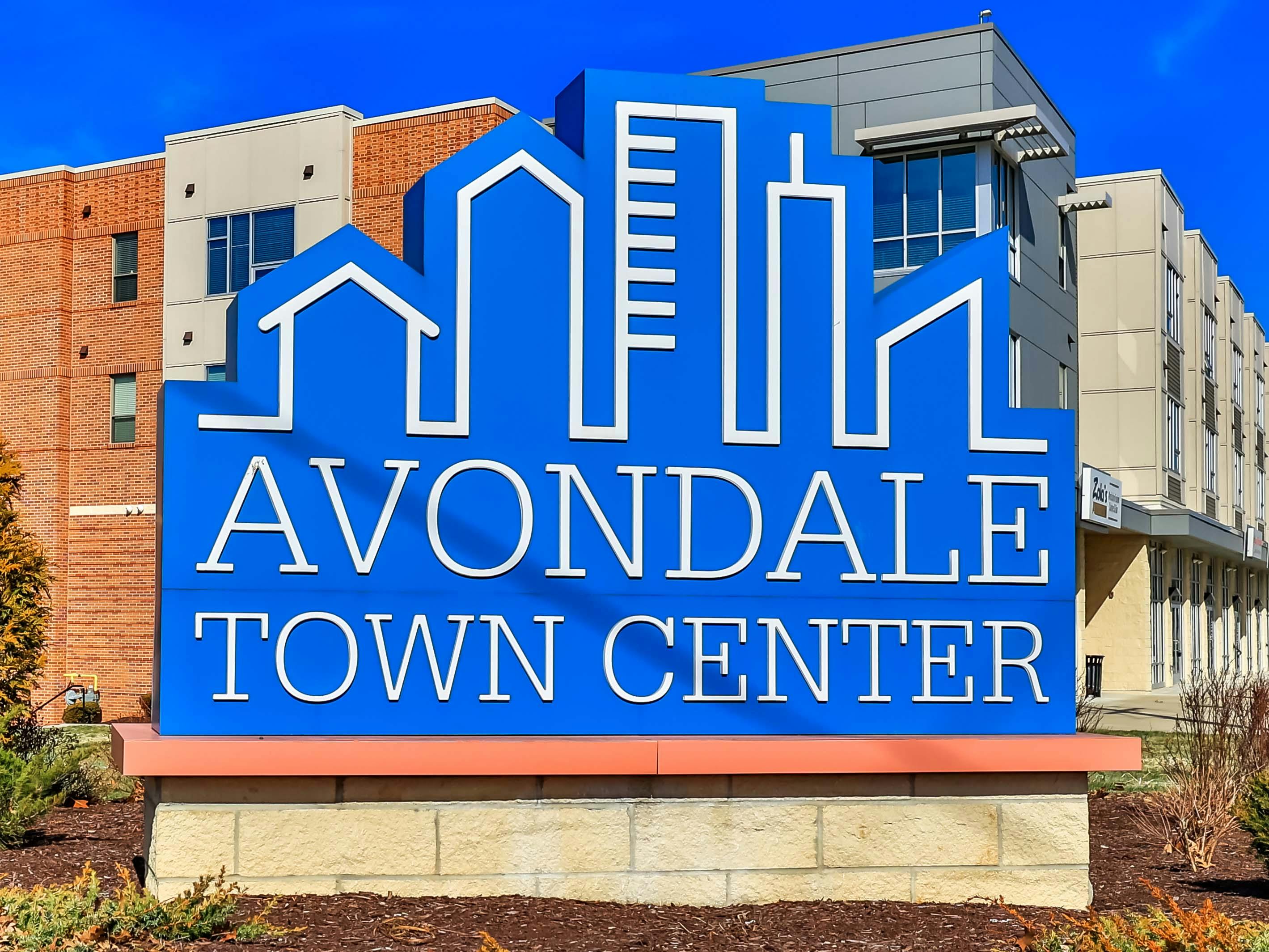1818 Clarion Avenue Evanston, OH 45207
5
Bed
2
Bath
2,502
Sq. Ft
0.1
Acres
$335,000
MLS# 1841689
5 BR
2 BA
2,502 Sq. Ft
0.1 AC
Photos
Map
Photos
Map
Received 07/30/2025
More About 1818 Clarion Avenue
Welcome to this spacious and beautifully maintained 5-bedroom, 2-bath home offering over 2,500 sq ft of character and updates! This gem features stunning stained and leaded glass windows, rich natural woodwork, and charming pocket doors that speak to its timeless appeal. Enjoy the comfort of modern upgrades, including updated electric, sleek new countertops, and brand-new appliances that make everyday living a breeze. With generous room sizes and thoughtful layout, there's space for everyone to relax, work, or entertain. Outside, you'll find a fenced yard perfect for pets or gatherings, along with a one-car garage for added convenience. Ideally located within walking distance to Xavier University, and just minutes to public transit, major highways, and downtown Cincinnati this is city living with room to grow! Don't miss your chance to own this exceptional blend of character, space, and location!
Connect with a loan officer to get started!
Directions to this Listing
: Montgomery Rd to home
Information Refreshed: 7/30/2025 1:26 PM
Property Details
MLS#:
1841689Type:
Single FamilySq. Ft:
2,502County:
HamiltonAge:
125Appliances:
Oven/Range, Dishwasher, Refrigerator, Microwave, Garbage DisposalArchitecture:
HistoricalBasement:
Concrete Floor, Unfinished, Walkout, Glass Blk WindBasement Type:
FullConstruction:
BrickCooling:
Window UnitFireplace:
InoperableGarage:
Garage Detached, RearGarage Spaces:
1Gas:
NaturalHeating:
Gas, Forced AirInside Features:
9Ft + Ceiling, Natural WoodworkKitchen:
Vinyl Floor, Wood Cabinets, Eat-InLot Description:
40x92Misc:
Busline NearParking:
On Street, DrivewayPrimary Bedroom:
Wood Floor, FireplaceS/A Taxes:
1715School District:
Cincinnati Public SchoolsSewer:
Public SewerWater:
Public
Rooms
Bath 1:
F (Level: 1)Bath 2:
F (Level: 2)Bedroom 1:
14x14 (Level: 2)Bedroom 2:
17x14 (Level: 2)Bedroom 3:
10x10 (Level: 2)Bedroom 4:
15x16 (Level: 3)Bedroom 5:
15x11 (Level: 3)Dining Room:
17x15 (Level: 1)Entry:
10x11 (Level: 1)Living Room:
14x12 (Level: 1)
Online Views:
This listing courtesy of Ethan Bishop (330) 495-9742, Peter Chabris (513) 708-3000, Keller Williams Seven Hills Re (513) 371-5070
Explore Evanston & Surrounding Area
Monthly Cost
Mortgage Calculator
*The rates & payments shown are illustrative only.
Payment displayed does not include taxes and insurance. Rates last updated on 7/24/2025 from Freddie Mac Primary Mortgage Market Survey. Contact a loan officer for actual rate/payment quotes.
Payment displayed does not include taxes and insurance. Rates last updated on 7/24/2025 from Freddie Mac Primary Mortgage Market Survey. Contact a loan officer for actual rate/payment quotes.

Sell with Sibcy Cline
Enter your address for a free market report on your home. Explore your home value estimate, buyer heatmap, supply-side trends, and more.
Must reads
The data relating to real estate for sale on this website comes in part from the Broker Reciprocity programs of the MLS of Greater Cincinnati, Inc. Those listings held by brokerage firms other than Sibcy Cline, Inc. are marked with the Broker Reciprocity logo and house icon. The properties displayed may not be all of the properties available through Broker Reciprocity. Copyright© 2022 Multiple Listing Services of Greater Cincinnati / All Information is believed accurate, but is NOT guaranteed.







