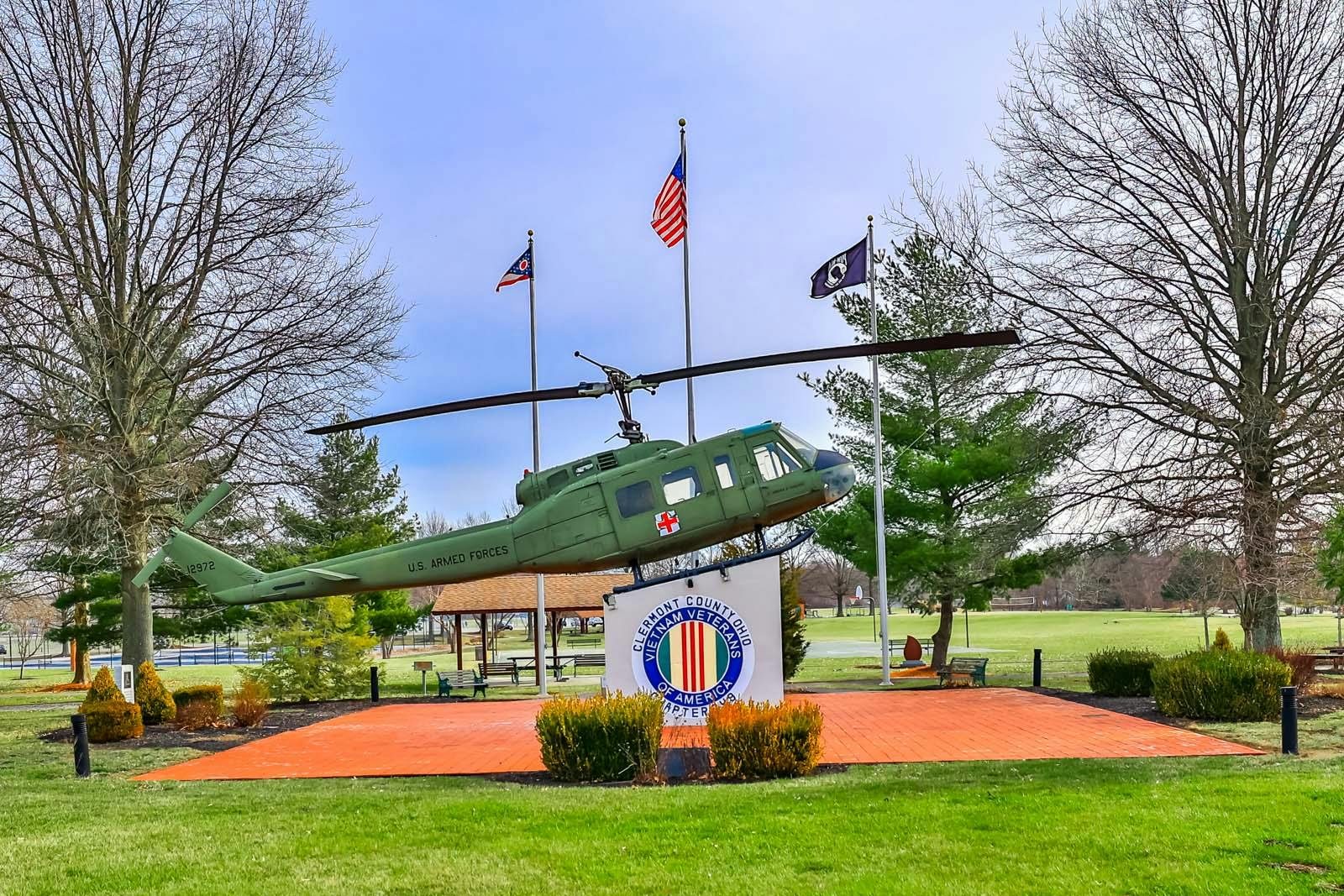674 Amber Trail Union Twp. (Clermont), OH 45244
3
Bed
2/1
Bath
1,731
Sq. Ft
0.29
Acres
$325,000
MLS# 1847932
3 BR
2/1 BA
1,731 Sq. Ft
0.29 AC
Photos
Map
Photos
Map
Received 07/30/2025
More About 674 Amber Trail
Welcome to this charming 3-bedroom, 2.5-bath home with a large, inviting front porchperfect for morning coffee. Inside, beautiful hardwood floors complement a bright, flowing layout ideal for everyday living and entertaining. The kitchen is fully equipped with all new appliances, including a brand-new dishwasher installed last week. Recent updates include a complete HVAC system, new hot water heater, freshly replaced front and rear doors, and a new garage door for added style and function. Step outside to a back deck overlooking the fully fenced backyardgreat for pets, play, and gatherings. With upgrades already done and spaces designed for both comfort and fun, all that's left to do is move in, make memories, and enjoy the lifestyle you've been dreaming ofschedule your showing today!
Connect with a loan officer to get started!
Directions to this Listing
: Right 32 to east on old 74, North on Summerside, r on Parkland,r on Woodfield, left on Amber trail
Information Refreshed: 7/30/2025 11:10 AM
Property Details
MLS#:
1847932Type:
Single FamilySq. Ft:
1,731County:
ClermontAge:
27Appliances:
Oven/Range, Dishwasher, Refrigerator, MicrowaveArchitecture:
TraditionalBasement:
Finished, WW CarpetBasement Type:
FullConstruction:
Brick, Vinyl SidingCooling:
Central Air, Ceiling FansFence:
WoodFireplace:
Gas, BrickGarage:
Garage AttachedGarage Spaces:
2Gas:
NaturalHeating:
Gas, Forced AirInside Features:
Vaulted Ceiling(s)Kitchen:
Pantry, Wood Cabinets, Wood Floor, Island, Counter BarLot Description:
of recordMechanical Systems:
Humidifier, Sump PumpParking:
DrivewayPrimary Bedroom:
Wall-to-Wall Carpet, Bath AdjoinsS/A Taxes:
2351School District:
West Clermont LocalSewer:
Public SewerWater:
Public
Rooms
Bath 1:
F (Level: 2)Bath 2:
F (Level: 2)Bath 3:
P (Level: 1)Bedroom 1:
18x12 (Level: 2)Bedroom 2:
13x10 (Level: 2)Bedroom 3:
11x10 (Level: 2)Dining Room:
13x12 (Level: 1)Family Room:
17x13 (Level: 1)Living Room:
14x12 (Level: 1)
Online Views:
This listing courtesy of Tyler Dietz (513) 267-5560, Peter Chabris (513) 708-3000, Keller Williams Seven Hills Re (513) 371-5070
Explore Union Township & Surrounding Area
Monthly Cost
Mortgage Calculator
*The rates & payments shown are illustrative only.
Payment displayed does not include taxes and insurance. Rates last updated on 7/24/2025 from Freddie Mac Primary Mortgage Market Survey. Contact a loan officer for actual rate/payment quotes.
Payment displayed does not include taxes and insurance. Rates last updated on 7/24/2025 from Freddie Mac Primary Mortgage Market Survey. Contact a loan officer for actual rate/payment quotes.

Sell with Sibcy Cline
Enter your address for a free market report on your home. Explore your home value estimate, buyer heatmap, supply-side trends, and more.
Must reads
The data relating to real estate for sale on this website comes in part from the Broker Reciprocity programs of the MLS of Greater Cincinnati, Inc. Those listings held by brokerage firms other than Sibcy Cline, Inc. are marked with the Broker Reciprocity logo and house icon. The properties displayed may not be all of the properties available through Broker Reciprocity. Copyright© 2022 Multiple Listing Services of Greater Cincinnati / All Information is believed accurate, but is NOT guaranteed.






