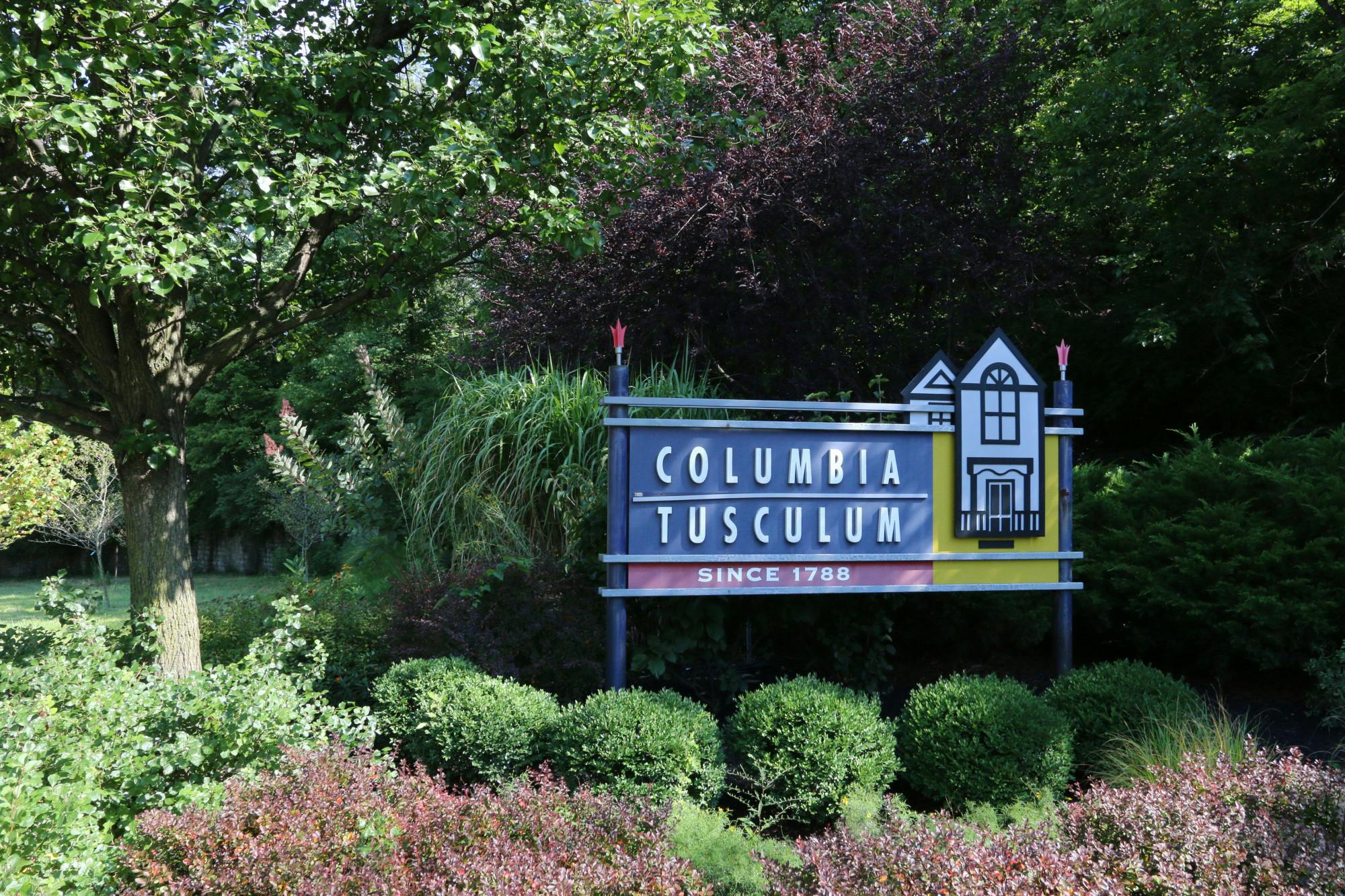2444 Madison Road 1002 Hyde Park, OH 45208
3
Bed
2/1
Bath
2,518
Sq. Ft
$575,000
MLS# 1849387
3 BR
2/1 BA
2,518 Sq. Ft
Photos
Map
Photos
Map
On Market 07/31/2025
No Showings Until 07/31/2025
More About 2444 Madison Road 1002
Sweeping Panoramic Views from Three Corners, Refined Living Spaces & Tasteful Updates in the Iconic Regency. Sprawling Over 2,500 sq ft, One of the Largest Units, this Spacious Layout Blends Elegance & Comfort. Gourmet Kit w/ Wd Cab, Rich Granite Counters & SS Appl Incl Dbl Oven, Elec Cktp & Wine Fridge. Expansive LR Flows Effortlessly into the Fully Open Balcony Seamlessly Connecting Fabulous Vistas to the Incredible Interior! Beautiful Cust Built-ins, Detailed Moldings & a Sophisticated, Classic Design at Every Turn. Luxurious Prim Bd w/ Cust Clst, Drssing Area & Spa-like Ba. Generous Bds. Premier Blding Amen: Olympic-size Heated Pool, 24-hour Concierge, Fitness Center, Valet, Snow Removal, On-site Restaurant & Salon, Secure Garage Prk. Water, Sewer, Heat, Air & Trash Incl HOA. Rare Opportunity to Own a Distinguished Residence w/ Exceptional Amenities & Unmatched Views!
Connect with a loan officer to get started!
Directions to this Listing
: Corner of Dana Ave and Madison Rd
Information Refreshed: 7/26/2025 11:10 AM
Property Details
MLS#:
1849387Type:
CondominiumSq. Ft:
2,518County:
HamiltonAge:
58Appliances:
Oven/Range, Dishwasher, Refrigerator, Microwave, Washer, Dryer, Double Oven, Electric Cooktop, Wine CoolerArchitecture:
TraditionalBasement Type:
NoneConstruction:
BrickCooling:
Central AirFireplace:
ElectricGarage:
SharedGarage Spaces:
1Gas:
NaturalHeating:
Gas, Hot WaterHOA Features:
Association Dues, Professional Mgt, Landscaping, Snow Removal, Security, Exercise Facility, Electricity, Other, Doorman Service, Heat, Trash, Water, Maintenance Exterior, PoolHOA Fee:
1855HOA Fee Period:
MonthlyInside Features:
Multi Panel Doors, Crown MoldingKitchen:
Wood Cabinets, Tile Floor, Marble/Granite/Slate, Eat-In, GourmetMisc:
Home Warranty, Smoke AlarmParking:
Valet Parking, OtherPrimary Bedroom:
Wall-to-Wall Carpet, Bath Adjoins, Walk-in Closet, Dressing AreaS/A Taxes:
5832School District:
Cincinnati Public SchoolsSewer:
Public SewerView:
City, ParkWater:
Public
Rooms
Bath 1:
F (Level: 1)Bath 2:
F (Level: 1)Bath 3:
P (Level: 1)Bedroom 1:
18x14 (Level: 1)Bedroom 2:
16x14 (Level: 1)Bedroom 3:
14x12 (Level: 1)Breakfast Room:
9x8 (Level: 1)Dining Room:
19x14 (Level: 1)Entry:
13x13 (Level: 1)Laundry Room:
6x3 (Level: 1)Living Room:
28x16 (Level: 1)Study:
18x12 (Level: 1)
Online Views:
This listing courtesy of Diane Tafuri (513) 602-6610 , Montgomery Office (513) 793-2700
Explore Hyde Park - Mt. Lookout & Surrounding Area
Monthly Cost
Mortgage Calculator
*The rates & payments shown are illustrative only.
Payment displayed does not include taxes and insurance. Rates last updated on 7/24/2025 from Freddie Mac Primary Mortgage Market Survey. Contact a loan officer for actual rate/payment quotes.
Payment displayed does not include taxes and insurance. Rates last updated on 7/24/2025 from Freddie Mac Primary Mortgage Market Survey. Contact a loan officer for actual rate/payment quotes.

Sell with Sibcy Cline
Enter your address for a free market report on your home. Explore your home value estimate, buyer heatmap, supply-side trends, and more.
Must reads
The data relating to real estate for sale on this website comes in part from the Broker Reciprocity programs of the MLS of Greater Cincinnati, Inc. Those listings held by brokerage firms other than Sibcy Cline, Inc. are marked with the Broker Reciprocity logo and house icon. The properties displayed may not be all of the properties available through Broker Reciprocity. Copyright© 2022 Multiple Listing Services of Greater Cincinnati / All Information is believed accurate, but is NOT guaranteed.





