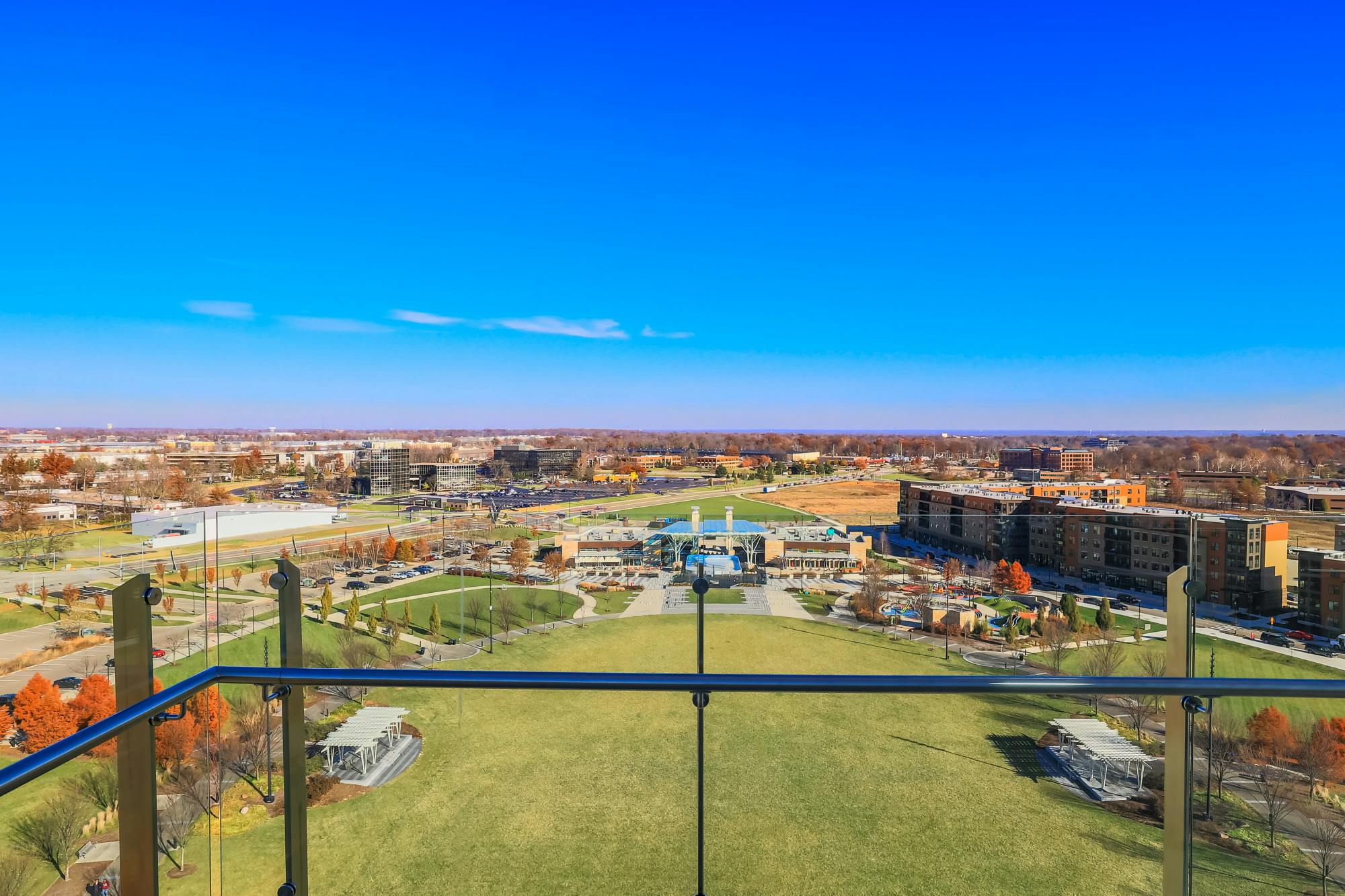8333 Monte Drive Montgomery, OH 45242
4
Bed
4/1
Bath
3,487
Sq. Ft
0.57
Acres
$973,900
MLS# 1849454
4 BR
4/1 BA
3,487 Sq. Ft
0.57 AC
Photos
Map
Photos
Map
Received 07/25/2025
More About 8333 Monte Drive
Beautiful brick colonial in Montgomery's Swaim Fields, convenient to farm stands, dining, shopping, and major highways. The landscaped yard and pressed concrete walkway welcome you to a classic layout with formal living and dining rooms. The open kitchen connects to a cozy TV room and spacious Great Room with hardwood floors throughout the main level. A full bath is nearby for added flexibility. Custom locker-style storage by the laundry keeps things tidy. A private study makes an ideal home office. The updated primary suite includes a walk-in closet and bright bath with tiled shower and dual vanities. Three additional bedrooms offer ceiling fans and generous closets. The finished lower level features a bedroom, full bath, and large storage room with shelving. Outside, enjoy a private backyard oasis with lush gardens and a matching pressed concrete patio. A timeless home in a truly unbeatable location.
Connect with a loan officer to get started!
Directions to this Listing
: Montgomery Road to East on Cooper to R on Zig zag to left on Monte, house on Left.
Information Refreshed: 7/25/2025 1:28 PM
Property Details
MLS#:
1849454Type:
Single FamilySq. Ft:
3,487County:
HamiltonAge:
47Appliances:
Oven/Range, Hot Tap, Dishwasher, Refrigerator, Microwave, Garbage Disposal, Convection Oven, Gas Cooktop, Wine CoolerArchitecture:
ColonialBasement:
Finished, WW CarpetBasement Type:
FullConstruction:
BrickCooling:
Central AirFence:
WoodFlex Room:
BedroomGarage:
Built in, Front, OversizedGarage Spaces:
2Gas:
NaturalGreat Room:
Bookcases, Dry Bar, Skylight, WalkoutHeating:
Gas, Forced AirInside Features:
Multi Panel Doors, Skylight, Crown MoldingLot Description:
86 x 223Mechanical Systems:
Garage Door Opener, Sump Pump w/BackupMisc:
Ceiling Fan, Recessed Lights, 220 VoltParking:
Asphalt, DrivewayPrimary Bedroom:
Wall-to-Wall Carpet, Bath Adjoins, Dressing Area, SkylightS/A Taxes:
5804School District:
Sycamore Community CitySewer:
Public SewerWater:
Public
Rooms
Bath 1:
F (Level: 2)Bath 2:
F (Level: 2)Bath 3:
F (Level: 1)Bath 4:
F (Level: L)Bedroom 1:
22x14 (Level: 2)Bedroom 2:
13x11 (Level: 2)Bedroom 3:
12x11 (Level: 2)Bedroom 4:
16x11 (Level: 2)Dining Room:
13x13 (Level: 1)Entry:
13x6 (Level: 1)Family Room:
18x13 (Level: 1)Great Room:
24x14 (Level: 1)Living Room:
24x13 (Level: 1)Recreation Room:
23x16 (Level: Lower)
Online Views:
This listing courtesy of Larry Pauly (513) 519-4390, Jennifer Allred (513) 317-7869, Coldwell Banker Realty (513) 321-9944
Explore Montgomery & Surrounding Area
Monthly Cost
Mortgage Calculator
*The rates & payments shown are illustrative only.
Payment displayed does not include taxes and insurance. Rates last updated on 7/24/2025 from Freddie Mac Primary Mortgage Market Survey. Contact a loan officer for actual rate/payment quotes.
Payment displayed does not include taxes and insurance. Rates last updated on 7/24/2025 from Freddie Mac Primary Mortgage Market Survey. Contact a loan officer for actual rate/payment quotes.

Sell with Sibcy Cline
Enter your address for a free market report on your home. Explore your home value estimate, buyer heatmap, supply-side trends, and more.
Must reads
The data relating to real estate for sale on this website comes in part from the Broker Reciprocity programs of the MLS of Greater Cincinnati, Inc. Those listings held by brokerage firms other than Sibcy Cline, Inc. are marked with the Broker Reciprocity logo and house icon. The properties displayed may not be all of the properties available through Broker Reciprocity. Copyright© 2022 Multiple Listing Services of Greater Cincinnati / All Information is believed accurate, but is NOT guaranteed.







