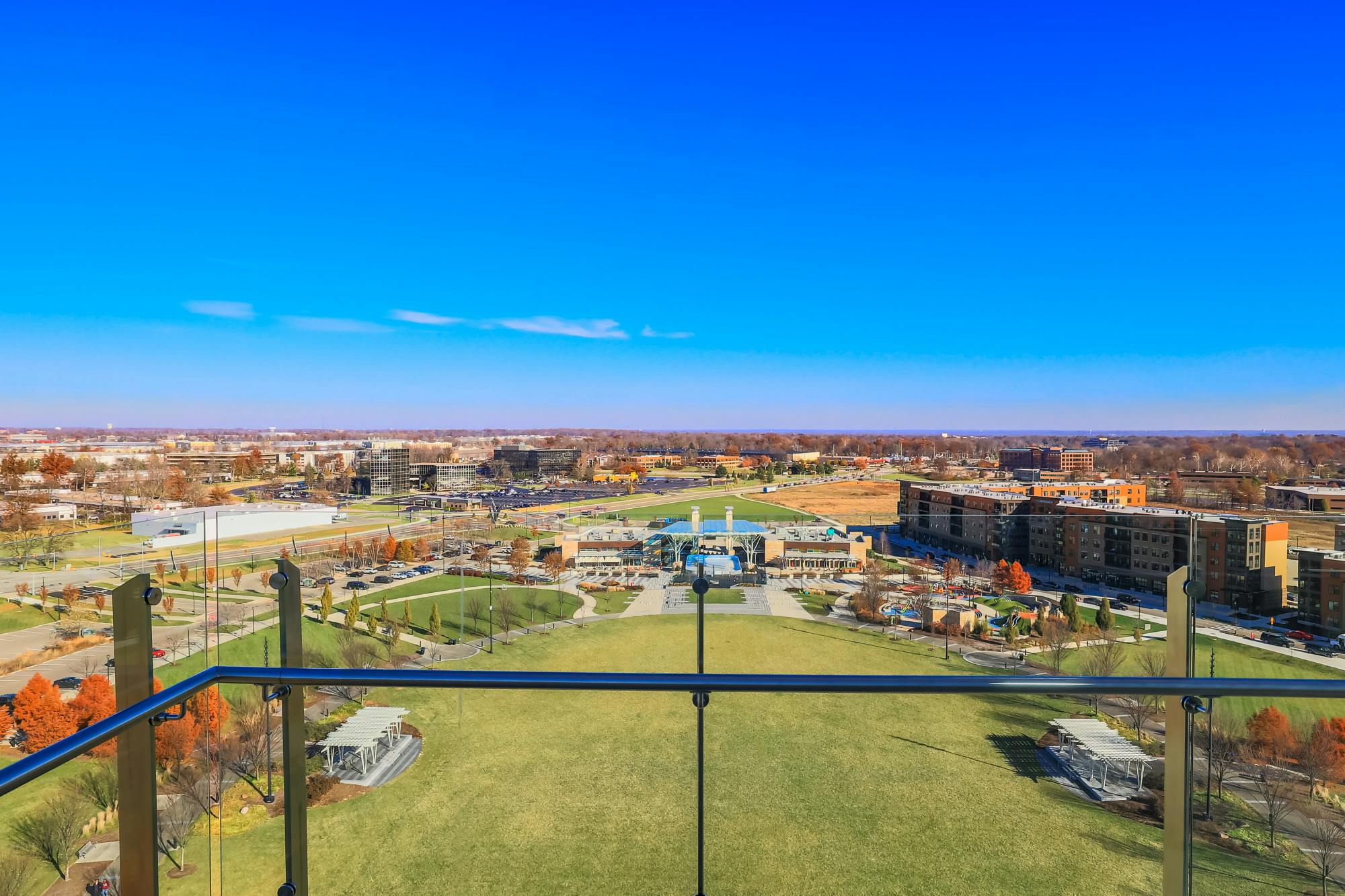8030 Deershadow Lane Montgomery, OH 45242
5
Bed
4/2
Bath
4,283
Sq. Ft
0.57
Acres
$1,100,000
MLS# 1844202
5 BR
4/2 BA
4,283 Sq. Ft
0.57 AC
Photos
Map
Photos
Map
On Market 06/20/2025
More About 8030 Deershadow Lane
Beautiful 4283+ sq ft home (basement sq ft not included) 2.5 stories, private lot. Kitchen boasts Welbourn cherry cabinets/granite, island bar, all appliances. Large dining room can seat 14 family members easily. Great room with built in cabinets, soaring ceilings and view of mature trees. Private suite with Octagonal ceiling, 2 large walk-in closets, jetted bath, double vanities (cherry) and massive tiled shower. Top quality materials and craftmanship throughout. Furniture and personal property can be purchased outside of contract. Home needs exterior repairs
Connect with a loan officer to get started!
Directions to this Listing
: Pfeiffer, Deerfield, Deershadow or Cornell to Shadow Hill to (R) Deershadow
Information Refreshed: 6/20/2025 12:12 AM
Property Details
MLS#:
1844202Type:
Single FamilySq. Ft:
4,283County:
HamiltonAge:
25Appliances:
Trash Compactor, Dishwasher, Refrigerator, Microwave, Garbage Disposal, Washer, Dryer, Double Oven, Gas CooktopArchitecture:
ColonialBasement:
Other, Walkout, Bath Rough-In, FramedBasement Type:
FullConstruction:
Brick, Vinyl SidingCooling:
Central AirFireplace:
Wood, Marble, GasFlex Room:
Bedroom, Bonus Room, Exercise Room, Loft, WorkshopGarage:
Built in, Front, OversizedGarage Spaces:
2Gas:
NaturalGreat Room:
Bookcases, Fireplace, Other, Walkout, WW CarpetHeating:
Gas, Forced AirInside Features:
Multi Panel Doors, Vaulted Ceiling(s), French Doors, Heated Floors, 9Ft + Ceiling, Crown Molding, Natural Woodwork, Cathedral Ceiling(s)Kitchen:
Pantry, Wood Cabinets, Fireplace, Tile Floor, Marble/Granite/Slate, Solid Surface Ctr, Wood Floor, Butler's Pantry, Eat-In, Island, Counter BarLot Description:
.57Misc:
Ceiling Fan, Cable, Recessed Lights, 220 Volt, Smoke AlarmParking:
On Street, DrivewayPrimary Bedroom:
Wall-to-Wall Carpet, Walkout, Other, Bath Adjoins, Walk-in Closet, Dressing Area, Window TreatmentS/A Taxes:
9748School District:
Sycamore Community CitySewer:
Public SewerView:
WoodsWater:
Public
Rooms
Bath 1:
F (Level: 2)Bath 2:
F (Level: 2)Bath 3:
F (Level: 2)Bath 4:
F (Level: L)Bedroom 1:
21x18 (Level: 2)Bedroom 2:
15x15 (Level: 2)Bedroom 3:
15x16 (Level: 2)Bedroom 4:
13x18 (Level: Lower)Bedroom 5:
10x15 (Level: Lower)Breakfast Room:
17x13 (Level: 1)Dining Room:
20x15 (Level: 1)Entry:
11x9 (Level: 1)Family Room:
16x11 (Level: 1)Great Room:
21x14 (Level: 1)Laundry Room:
9x9 (Level: 2)Living Room:
22x18 (Level: Lower)Recreation Room:
17x12 (Level: 3)Study:
16x9 (Level: 1)
Online Views:
0This listing courtesy of Becky Gassert (513) 839-0359 , Century 21 Thacker & Assoc. (513) 524-2221
Explore Montgomery & Surrounding Area
Monthly Cost
Mortgage Calculator
*The rates & payments shown are illustrative only.
Payment displayed does not include taxes and insurance. Rates last updated on 6/12/2025 from Freddie Mac Primary Mortgage Market Survey. Contact a loan officer for actual rate/payment quotes.
Payment displayed does not include taxes and insurance. Rates last updated on 6/12/2025 from Freddie Mac Primary Mortgage Market Survey. Contact a loan officer for actual rate/payment quotes.
Properties Similar to 8030 Deershadow Lane

Sell with Sibcy Cline
Enter your address for a free market report on your home. Explore your home value estimate, buyer heatmap, supply-side trends, and more.
Must reads
The data relating to real estate for sale on this website comes in part from the Broker Reciprocity programs of the MLS of Greater Cincinnati, Inc. Those listings held by brokerage firms other than Sibcy Cline, Inc. are marked with the Broker Reciprocity logo and house icon. The properties displayed may not be all of the properties available through Broker Reciprocity. Copyright© 2022 Multiple Listing Services of Greater Cincinnati / All Information is believed accurate, but is NOT guaranteed.







