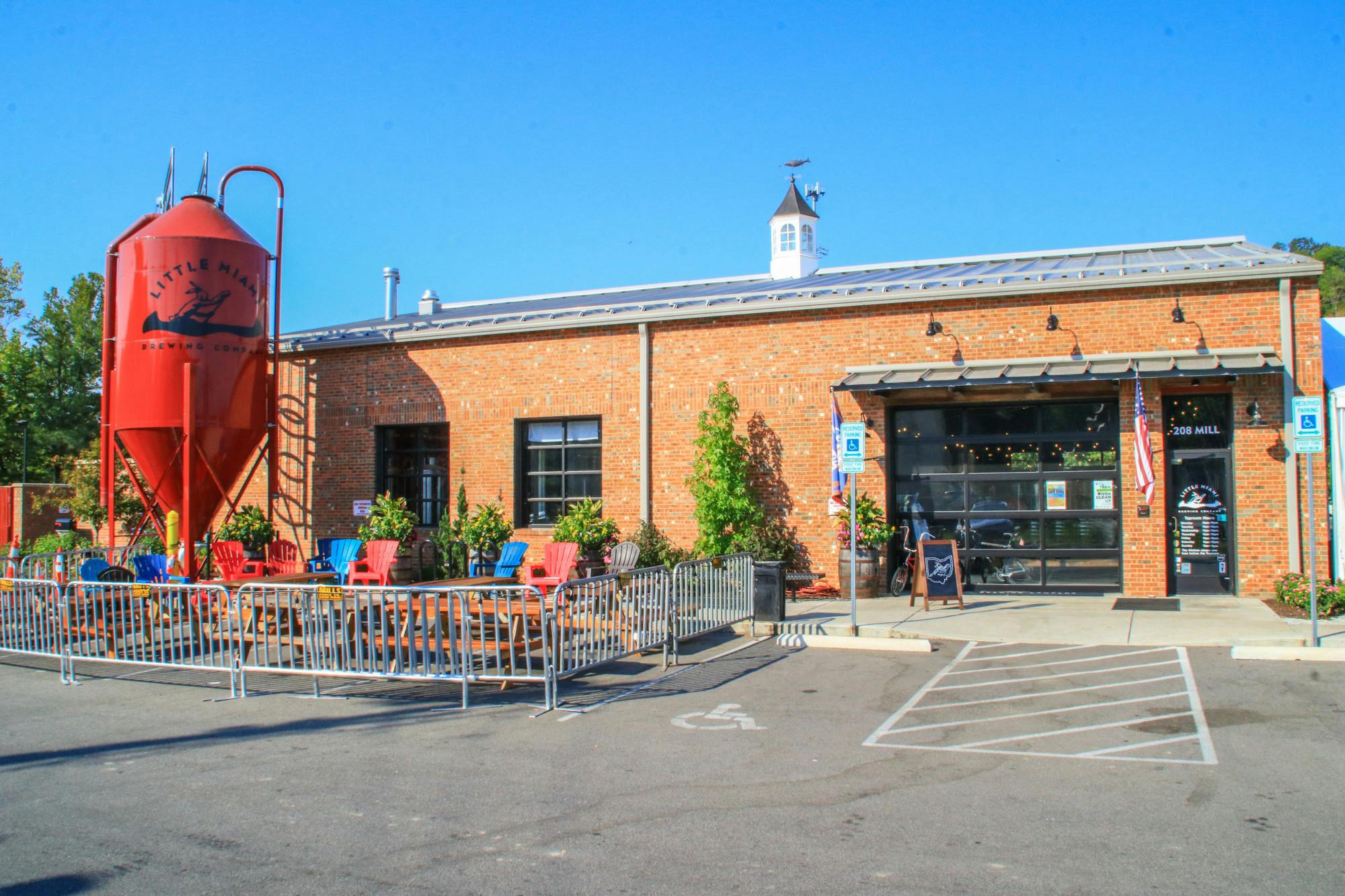1854 Timberidge Drive Loveland, OH 45140
4
Bed
2/1
Bath
2,224
Sq. Ft
0.25
Acres
$374,900
MLS# 1849412
4 BR
2/1 BA
2,224 Sq. Ft
0.25 AC
Photos
Map
Photos
Map
On Market 07/29/2025
No Showings Until 07/29/2025
More About 1854 Timberidge Drive
Welcome Home! Wonderful home in Loveland's coveted Glen Lakes Community! Everyone loves a beautiful covered front porch! This home is so warm and inviting, seller uses living room as a family gathering place, charming kitchen with Butcher Block Countertops, Spacious Dining Room for gatherings! Warm and Cozy Gas Fireplace for those cold winter days perfect for office or craft design room, walkout to tree lined backyard with deck! 4 spacious bedrooms, unfinished lower level to design as you would love! Roof 10 years, new HVAC 7 years new! Call your agent, this one will not last in one of Cincinnati's most LOVED School Districts! Close to downtown LOVELAND and all the shopping and dining of Symmes Twp and Harpers Point!
Seller offering up to 3.00% in concessions!
Directions to this Listing
: W Loveland to Glen Lake, Right on Poplar, Left on Albright, Right on Timberidge
Information Refreshed: 7/26/2025 5:51 AM
Property Details
MLS#:
1849412Type:
Single FamilySq. Ft:
2,224County:
HamiltonAge:
48Appliances:
Oven/Range, Dishwasher, RefrigeratorArchitecture:
TraditionalBasement:
Concrete Floor, UnfinishedBasement Type:
FullConstruction:
BrickCooling:
Central Air, Ceiling FansFireplace:
WoodGarage:
Garage Attached, FrontGarage Spaces:
2Gas:
NaturalGreat Room:
WW CarpetHeating:
Gas, Forced AirKitchen:
Wood Cabinets, Tile FloorLot Description:
73 x 150Mechanical Systems:
Garage Door OpenerMisc:
Ceiling Fan, 220 VoltParking:
On Street, DrivewayPrimary Bedroom:
Other, Bath Adjoins, Walk-in Closet, Dressing AreaS/A Taxes:
3201School District:
Loveland CitySewer:
Public SewerWater:
Public
Rooms
Bath 1:
F (Level: 2)Bath 2:
F (Level: 2)Bath 3:
P (Level: 1)Bedroom 1:
17x12 (Level: 2)Bedroom 2:
14x12 (Level: 2)Bedroom 3:
14x13 (Level: 2)Bedroom 4:
12x10 (Level: 2)Dining Room:
12x12 (Level: 1)Family Room:
19x12 (Level: 1)Great Room:
19x12 (Level: 1)Laundry Room:
9x7 (Level: 1)Living Room:
19x12 (Level: 1)
Online Views:
This listing courtesy of Keli Williams (513) 348-4548, Rachel Silvey (513) 262-6700, Miami Township Office (513) 248-0800
Explore Loveland & Surrounding Area
Monthly Cost
Mortgage Calculator
*The rates & payments shown are illustrative only.
Payment displayed does not include taxes and insurance. Rates last updated on 7/24/2025 from Freddie Mac Primary Mortgage Market Survey. Contact a loan officer for actual rate/payment quotes.
Payment displayed does not include taxes and insurance. Rates last updated on 7/24/2025 from Freddie Mac Primary Mortgage Market Survey. Contact a loan officer for actual rate/payment quotes.

Sell with Sibcy Cline
Enter your address for a free market report on your home. Explore your home value estimate, buyer heatmap, supply-side trends, and more.
Must reads
The data relating to real estate for sale on this website comes in part from the Broker Reciprocity programs of the MLS of Greater Cincinnati, Inc. Those listings held by brokerage firms other than Sibcy Cline, Inc. are marked with the Broker Reciprocity logo and house icon. The properties displayed may not be all of the properties available through Broker Reciprocity. Copyright© 2022 Multiple Listing Services of Greater Cincinnati / All Information is believed accurate, but is NOT guaranteed.










